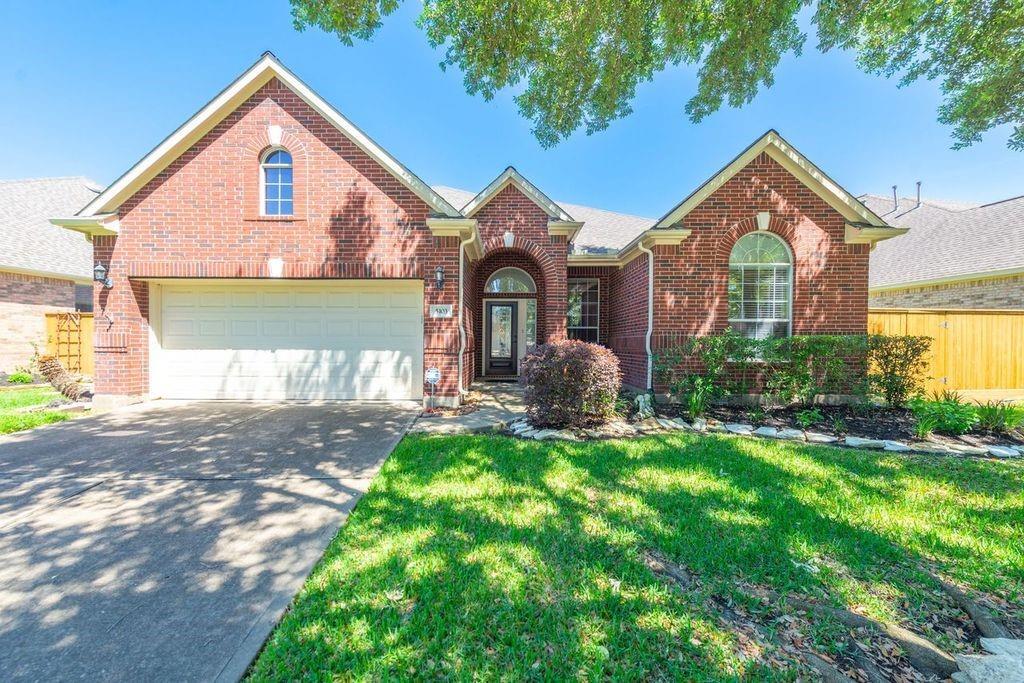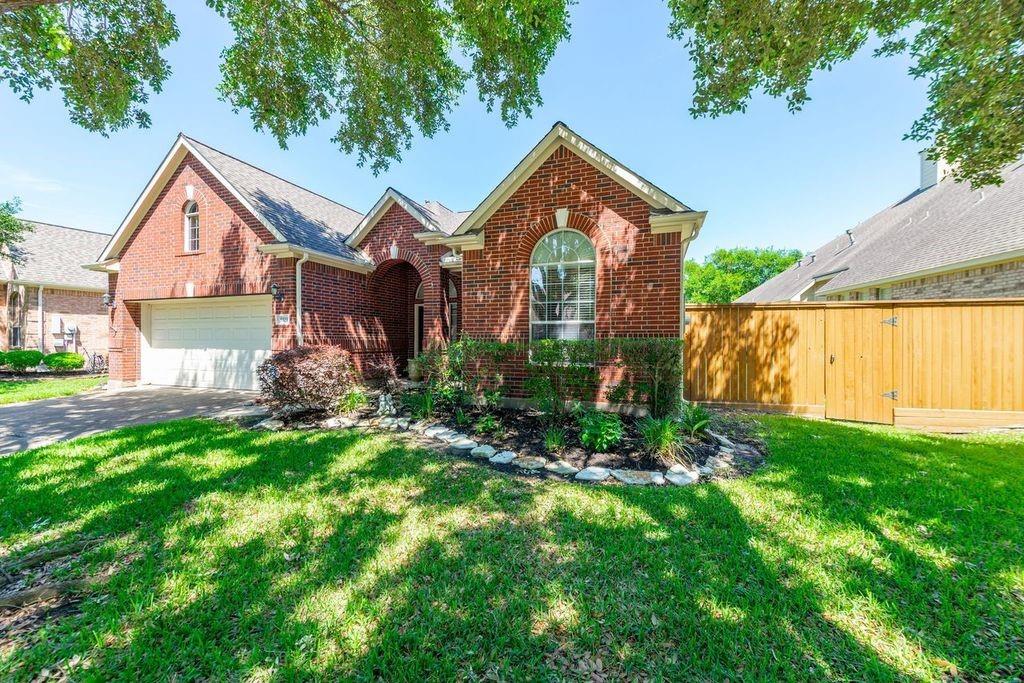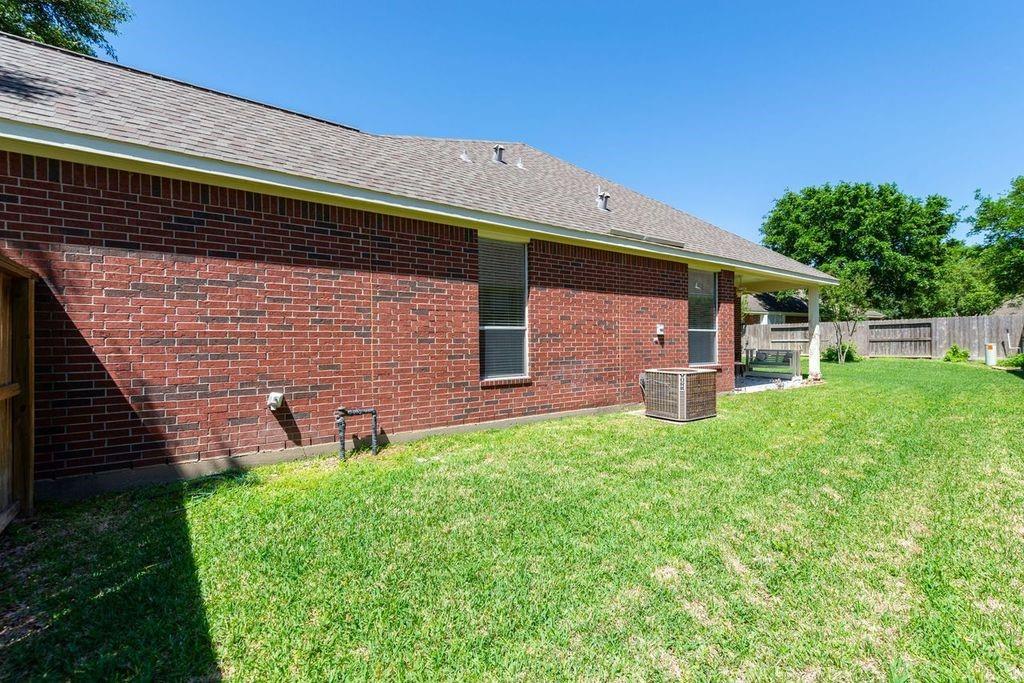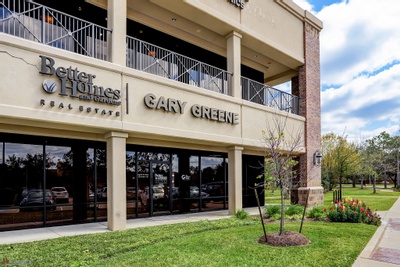Audio narrative 
Description
Step into this charming, well maintained 3 bedroom, 2 bath single story home located on a cul-de-sac street in the 55+ Active Adult Community of Heritage Grand. As you enter, you are greeted by a spacious floor plan boasting the perfect ambiance for gatherings or quiet evenings. The well appointed kitchen features granite counter top, ample cabinetry, and a breakfast nook-perfect for enjoying your morning coffee while planning your day. Retreat to the tranquil primary suite, complete with a jetted tub, walk-in shower, and a large walk-in closet. Step outside to the cozy covered patio with a large lush landscaped back and side yard. *Roof was replaced in 2019* New luxury vinyl wood floors through out home. Additionally, residents of this vibrant community have access to a variety of amenities including a pool, clubhouse, and fitness center. Perfectly situated near local shopping and dining, this home invites you to embrace the serene Cinco Ranch lifestyle.
Rooms
Exterior
Interior
Lot information
Additional information
*Disclaimer: Listing broker's offer of compensation is made only to participants of the MLS where the listing is filed.
Financial
View analytics
Total views

Estimated electricity cost
Property tax

Cost/Sqft based on tax value
| ---------- | ---------- | ---------- | ---------- |
|---|---|---|---|
| ---------- | ---------- | ---------- | ---------- |
| ---------- | ---------- | ---------- | ---------- |
| ---------- | ---------- | ---------- | ---------- |
| ---------- | ---------- | ---------- | ---------- |
| ---------- | ---------- | ---------- | ---------- |
-------------
| ------------- | ------------- |
| ------------- | ------------- |
| -------------------------- | ------------- |
| -------------------------- | ------------- |
| ------------- | ------------- |
-------------
| ------------- | ------------- |
| ------------- | ------------- |
| ------------- | ------------- |
| ------------- | ------------- |
| ------------- | ------------- |
Down Payment Assistance

Mortgage
Subdivision Facts
-----------------------------------------------------------------------------

----------------------
Schools
School information is computer generated and may not be accurate or current. Buyer must independently verify and confirm enrollment. Please contact the school district to determine the schools to which this property is zoned.
Assigned schools
Nearby schools 
Noise factors

Listing broker
Source
Nearby similar homes for sale
Nearby similar homes for rent
Nearby recently sold homes
5103 Flower Ridge Ct, Katy, TX 77494. View photos, map, tax, nearby homes for sale, home values, school info...
View all homes on Flower Ridge


























