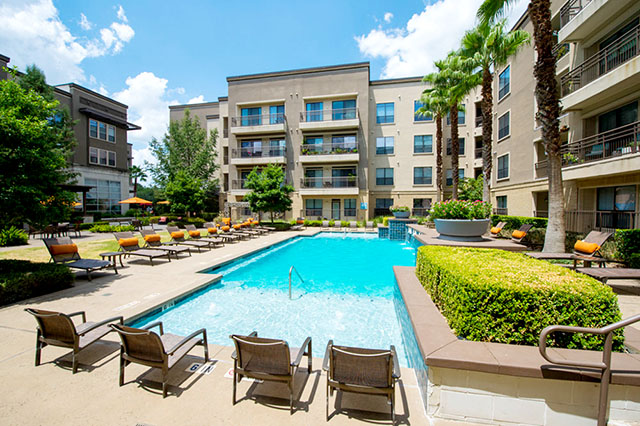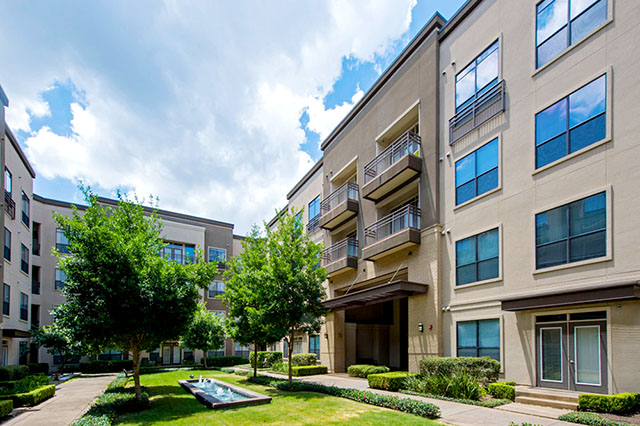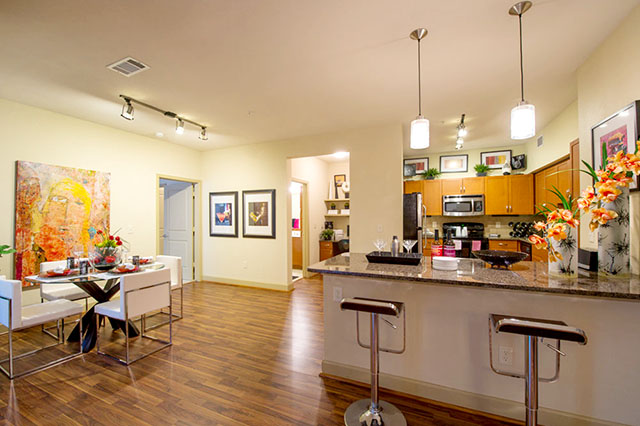









About 33thirtythree
Conveniently located inside the Loop!, Close to Highland Village, Greenway Plaza, Upper Kirby, Convenient to Uptown, Downtown and Medical Center, Gourmet kitchen w/granite countertops & custom lighting, Laminate wood flooring, State of the art fitness facility with cardio studio, Outdoor living room with fireplace and gas grills, Sports lounge w/billiards, XM radio & TV common areas, Outdoor putting green and two resort-style pools, We incorporate green living as a way of life, Energy star appliances and on-site recycling program
Pricing and Floor Plans
Community Amenities
Fees
Unit Amenities
Reviews about 33thirtythree
Schools
School information is computer generated and may not be accurate or current. Buyer must independently verify and confirm enrollment. Please contact the school district to determine the schools to which this property is zoned.
Assigned schools

Nearby schools 

Soundscore
The following number shows a value between 50 (very loud) and 100 (very quiet) that tells you about the loudness level of the 33thirtythree neighborhood due to environmental noise.
Property Map
Drive Time
 Average drive time is about minutes ( miles)
Average drive time is about minutes ( miles)Similar Homes/Condos For Rent
Rent vs. Buy Report
Contact Information
| Days | Hours |
|---|---|
| Monday | 9 AM - 6 PM |
| Tuesday | 9 AM - 6 PM |
| Wednesday | 9 AM - 6 PM |
| Thursday | 9 AM - 6 PM |
| Friday | 9 AM - 6 PM |
| Saturday | 10am - 5pm |
| Sunday | 1pm - 5pm |
Nearby Apartments
1900 Yorktown
2411 Washington
27 Seventy Lower Heights
Nearby Zip Code
| Days | Hours |
|---|---|
| Monday | 9 AM - 6 PM |
| Tuesday | 9 AM - 6 PM |
| Wednesday | 9 AM - 6 PM |
| Thursday | 9 AM - 6 PM |
| Friday | 9 AM - 6 PM |
| Saturday | 10am - 5pm |
| Sunday | 1pm - 5pm |
