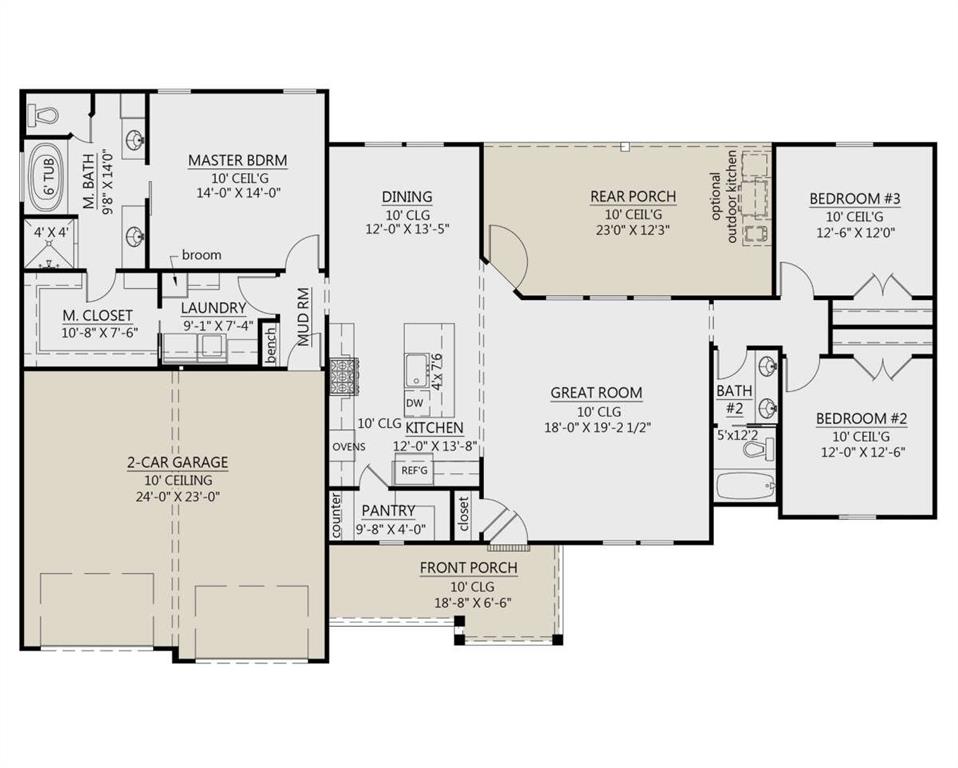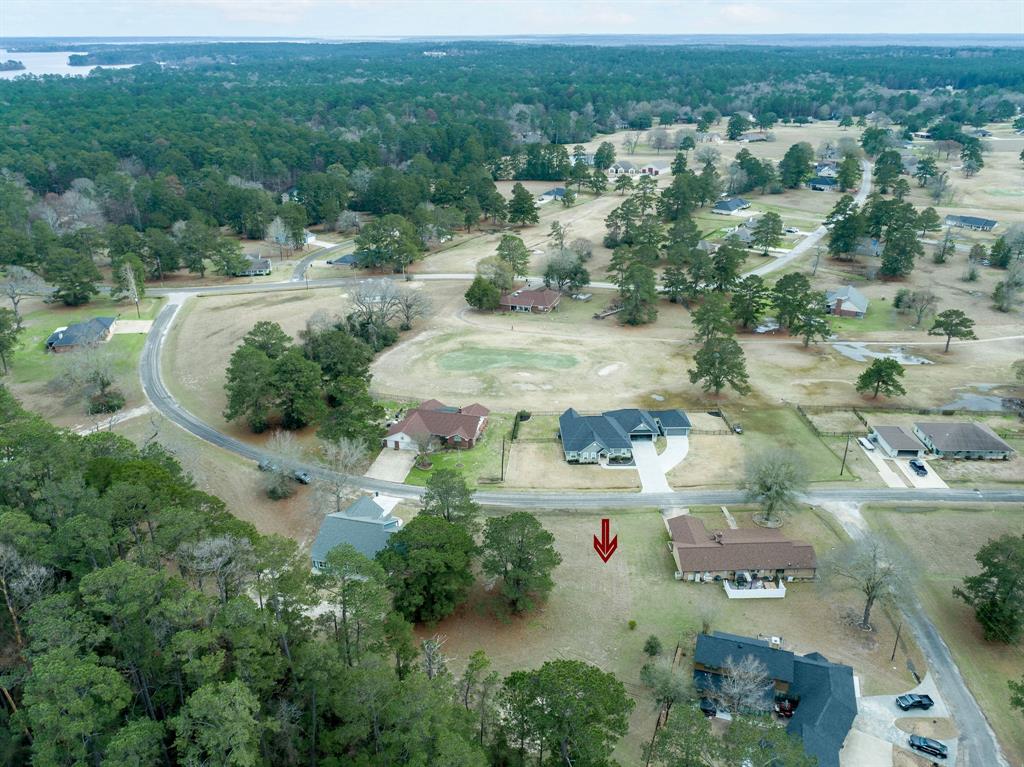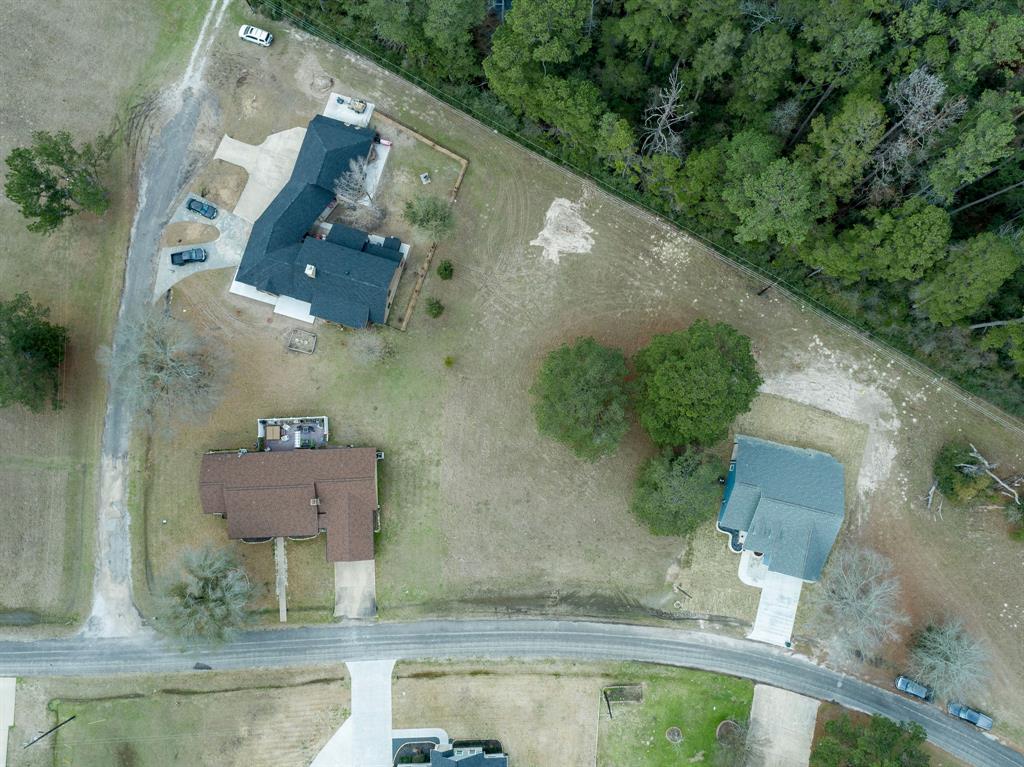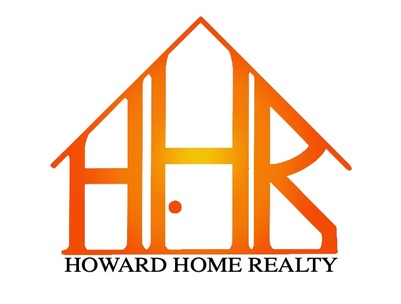Description
Welcome to one of Lake Livingston's premier golfing communities and country club. Experienced custom builder has acquired several lots in Westwood Shores. Perfect place to retire with the golf, tennis, clubhouse, restaurant and bar, pickle ball, swimming pools, and constant activities. Plus there is an RV park, marina/store, boat launch and much more. This is one of the choice lots close to the golf course on a Cul-de-Sac. This excellent design has no wasted space. Walk into a formal entry past a study or 3rd bedroom. The kitchen and dining are larger than the floor plan as there is no stair case. Interior: soft close cabinets and drawers, under counter lighting, electric fireplace, 5" floor molding, upgraded vessel or undermount sinks (buyers choice), upgraded shower fixtures (see pictures of samples), farmer's sink in kitchen. Now is the time for buyers to make personal choices of color, etc.
Rooms
Exterior
Interior
Additional information
*Disclaimer: Listing broker's offer of compensation is made only to participants of the MLS where the listing is filed.
Financial
View analytics
Total views

Estimated electricity cost
Mortgage
Subdivision Facts
-----------------------------------------------------------------------------

----------------------
Schools
School information is computer generated and may not be accurate or current. Buyer must independently verify and confirm enrollment. Please contact the school district to determine the schools to which this property is zoned.
Assigned schools
Nearby schools 
Listing broker
Source
Nearby similar homes for sale
Nearby similar homes for rent
Nearby recently sold homes
29 & 37 Shallow Springs, Trinity, TX 75862. View photos, map, tax, nearby homes for sale, home values, school info...













































