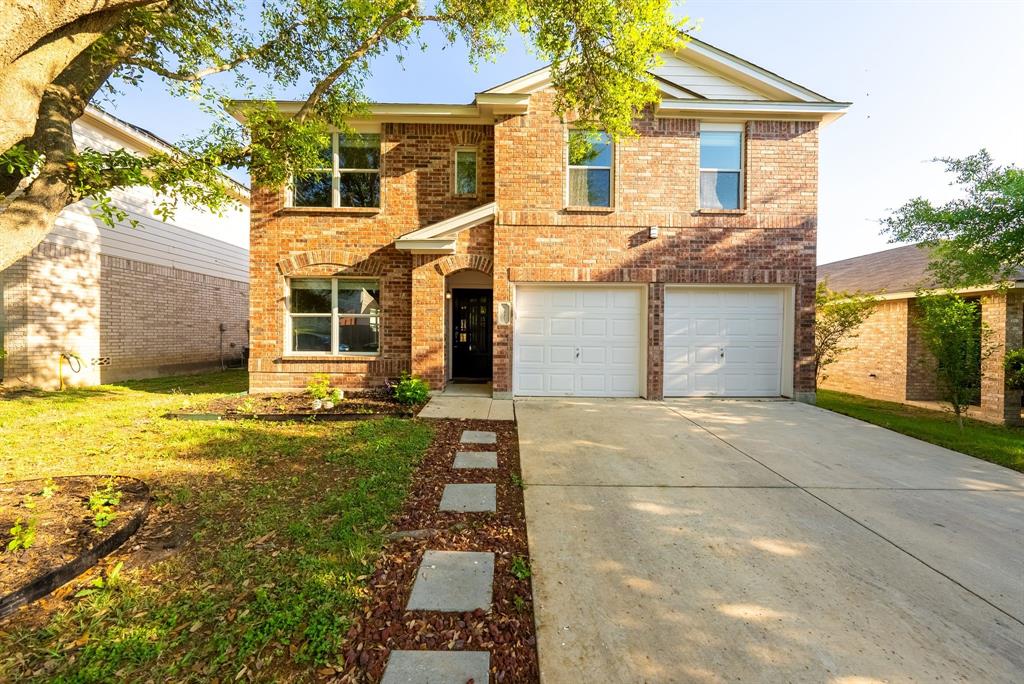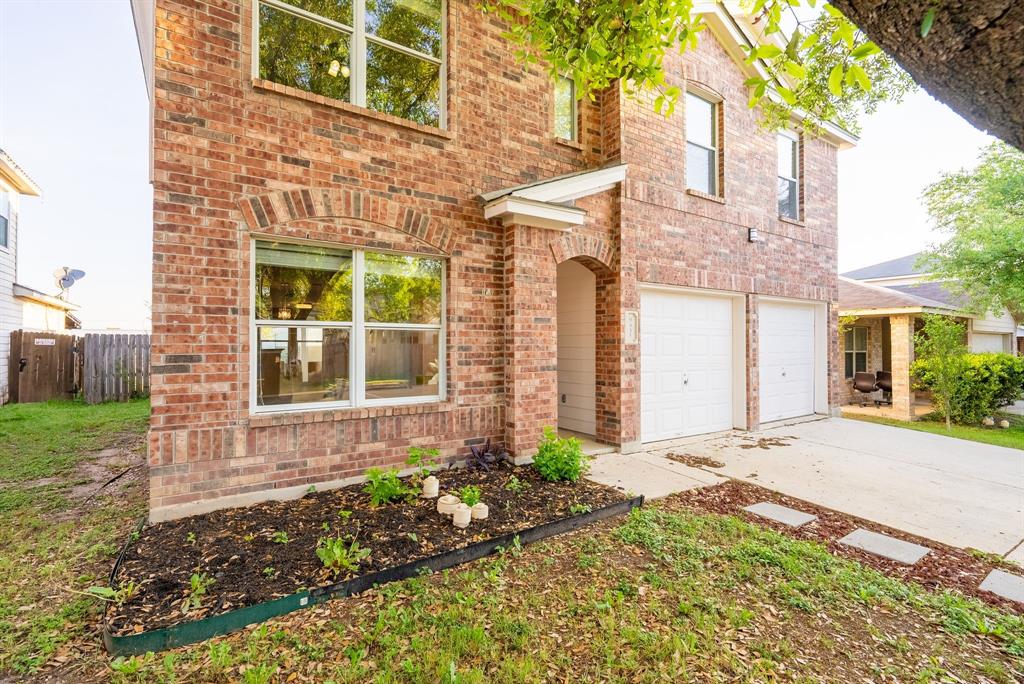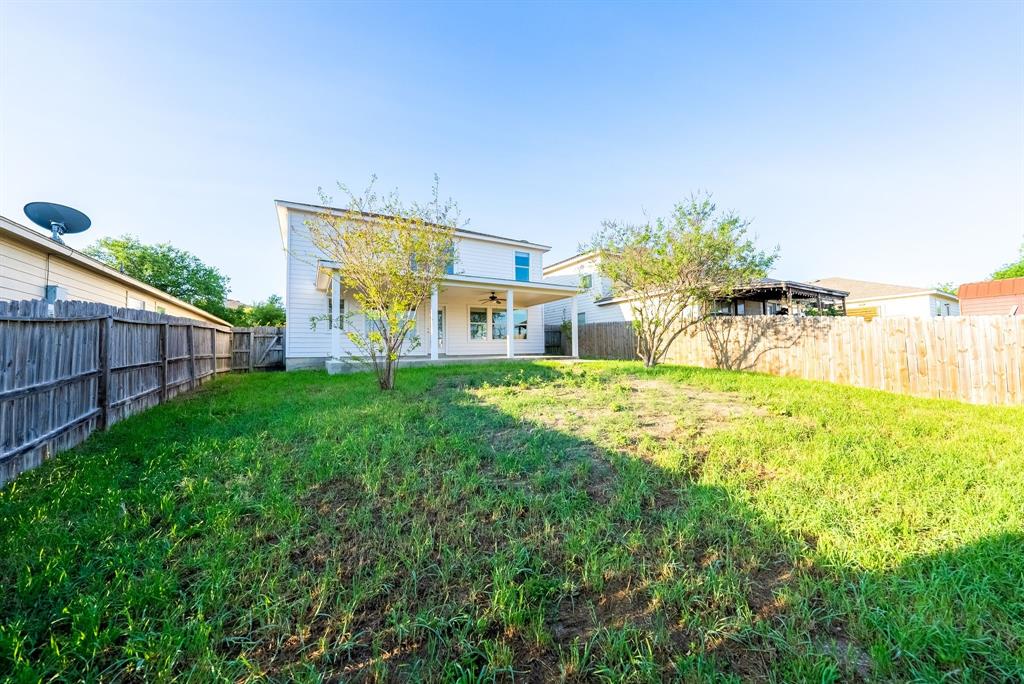Audio narrative 
Description
Nestled in a welcoming neighborhood, this 2-story home combines the essence of modern living with the comfort of traditional design. As you walk towards the front door, a path of stepping stones creates an enchanting approach to the residence, setting the stage for the warmth and charm that lie within. Upon entry, the first living area greets you with abundant natural light pouring through the windows, illuminating the space and highlighting the charming light fixture above. As you move through the home, the functional floor plan flows effortlessly into the second living area that seamlessly integrates with the eat-in kitchen. The kitchen features tile flooring, a center island that doubles as a breakfast bar, high-quality stainless steel appliances, sophisticated track lighting, and gleaming granite countertops. The adjacent dining area opens out to a covered patio, where multiple ceiling fans create a cool haven perfect for outdoor dining or simply enjoying the serene outdoors. The patio overlooks a fully fenced backyard, providing a private outdoor space for gatherings, relaxation, or play. Back inside, convenience is key with a powder room located on the main level for guests, while the more private sleeping quarters are thoughtfully positioned upstairs. The primary bedroom is a peaceful retreat, complete with a ceiling fan, soft carpet flooring, a generous walk-in closet, and an en-suite bath that boasts dual vanities, a deep soaking tub, and a walk-in shower, offering a spa-like experience every day. 3 additional bedrooms, each with their own ceiling fans and cozy carpet flooring, ensure comfort for family or guests alike. The second level also introduces a flexible den space immediately upon ascending the stairs, perfect for adapting to your lifestyle needs. Positioned in a sought-after locale with close proximity to UTSA, 6 Flags, parks, restaurants, schools, and the convenience of easy access to Highway 151.
Interior
Exterior
Rooms
Lot information
Financial
Additional information
*Disclaimer: Listing broker's offer of compensation is made only to participants of the MLS where the listing is filed.
View analytics
Total views

Property tax

Cost/Sqft based on tax value
| ---------- | ---------- | ---------- | ---------- |
|---|---|---|---|
| ---------- | ---------- | ---------- | ---------- |
| ---------- | ---------- | ---------- | ---------- |
| ---------- | ---------- | ---------- | ---------- |
| ---------- | ---------- | ---------- | ---------- |
| ---------- | ---------- | ---------- | ---------- |
-------------
| ------------- | ------------- |
| ------------- | ------------- |
| -------------------------- | ------------- |
| -------------------------- | ------------- |
| ------------- | ------------- |
-------------
| ------------- | ------------- |
| ------------- | ------------- |
| ------------- | ------------- |
| ------------- | ------------- |
| ------------- | ------------- |
Down Payment Assistance
Mortgage
Subdivision Facts
-----------------------------------------------------------------------------

----------------------
Schools
School information is computer generated and may not be accurate or current. Buyer must independently verify and confirm enrollment. Please contact the school district to determine the schools to which this property is zoned.
Assigned schools
Nearby schools 
Noise factors

Source
Nearby similar homes for sale
Nearby similar homes for rent
Nearby recently sold homes
9431 Massaro St, San Antonio, TX 78251. View photos, map, tax, nearby homes for sale, home values, school info...


































