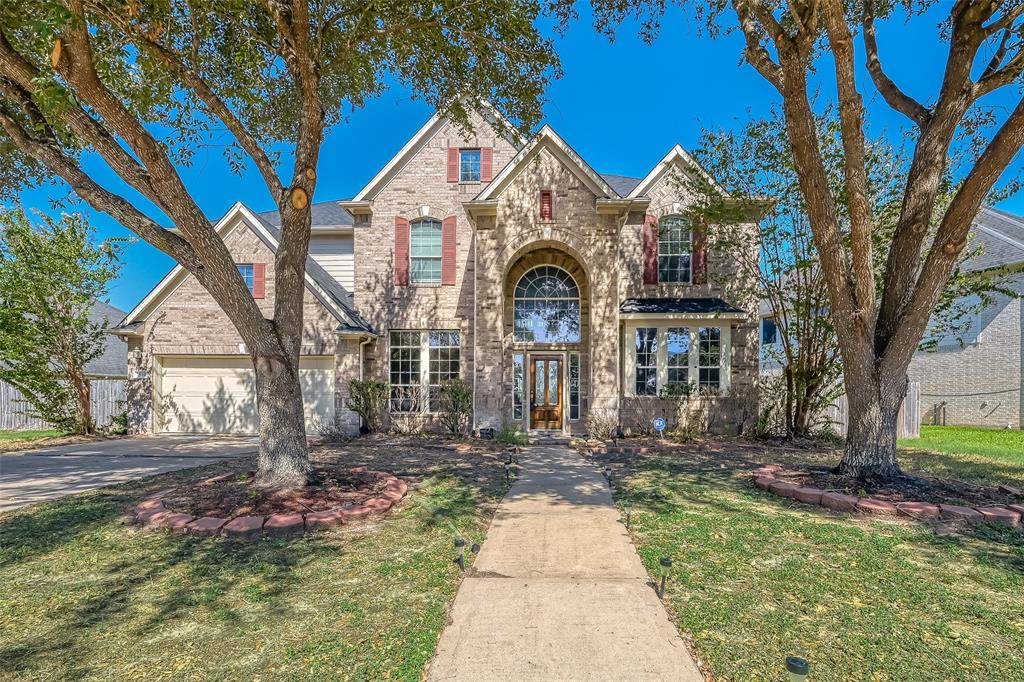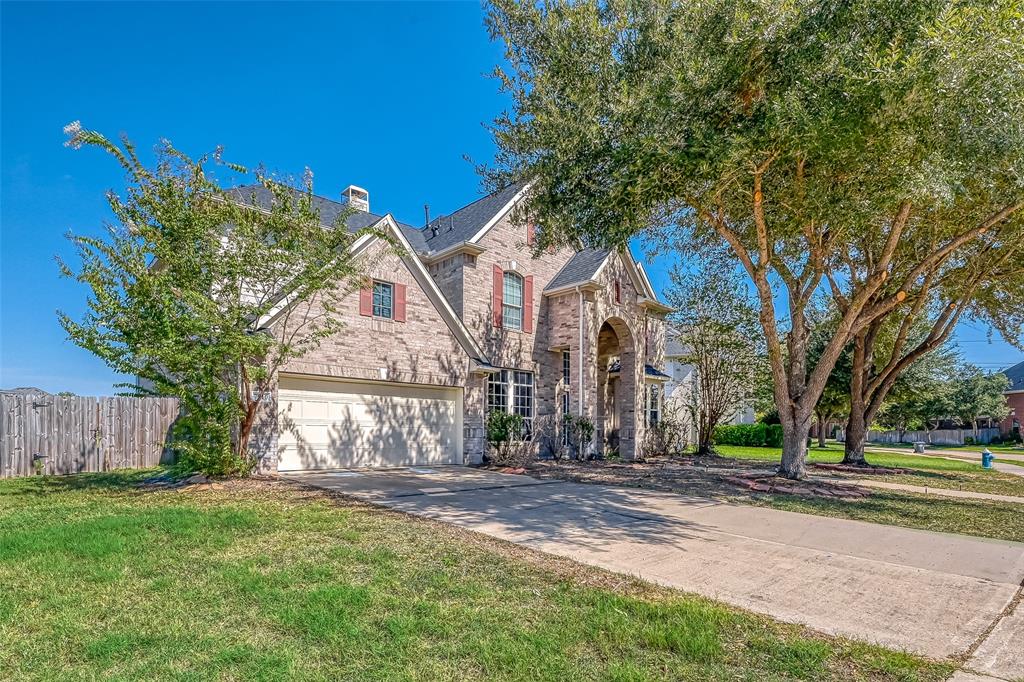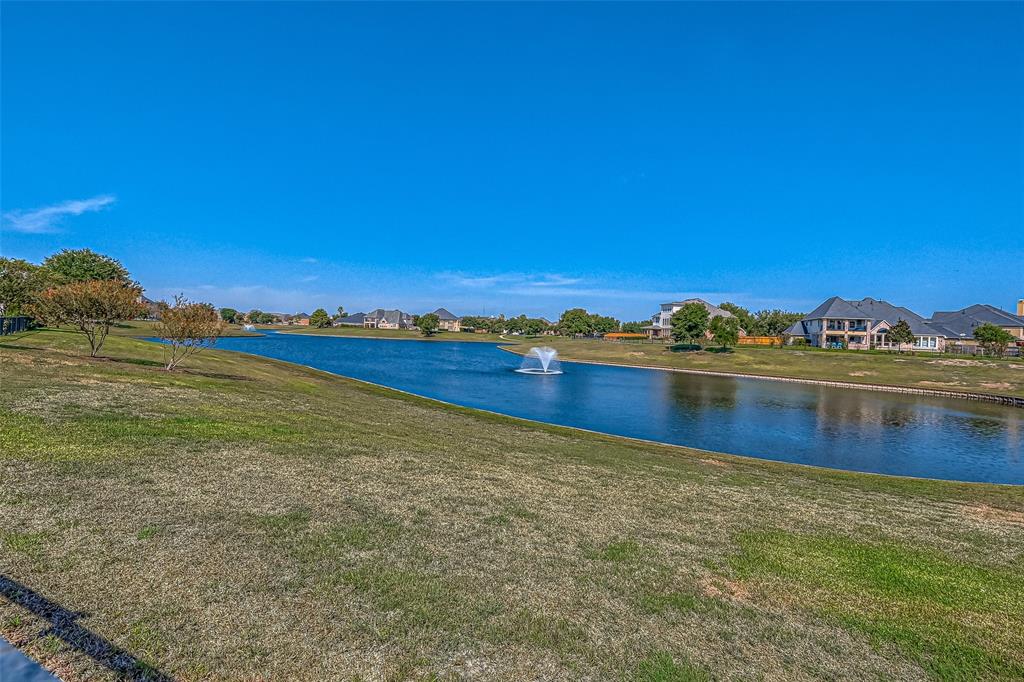Audio narrative 
Description
GORGEOUS TWO STORY HOME IN GRAND MISSION SUBDIVISION WITH 5 BEDROOMS AND 4 BATHROOMS. PRIMARY ROOM ON THE SECOND FLOOR. GAME ROOM DOWNSTAIRS HAS A FULL BATHROOM. LARGE BACKYARD WITH LAKE VIEW AND IRON GATE, LARGE BUILT IN PATIO, 2.5 CAR GARAGE THAT IS ATTACHED, GAME ROOM, FORMAL DINING, GRANITE COUNTERTOPS, HIGH CEILINGS, EVERYONE ROOM HAS A CEILING FAN! OPEN FLOOR PLAN! CROWN MOLDING! BEAUTIFUL LAKE IN THE BACK WITH IRON GATES! NEW ROOF INSTALLED! RECENTLY REPAIRED FOUNDATION!
Rooms
Exterior
Interior
Lot information
Additional information
*Disclaimer: Listing broker's offer of compensation is made only to participants of the MLS where the listing is filed.
Financial
View analytics
Total views

Estimated electricity cost

Property tax

Cost/Sqft based on tax value
| ---------- | ---------- | ---------- | ---------- |
|---|---|---|---|
| ---------- | ---------- | ---------- | ---------- |
| ---------- | ---------- | ---------- | ---------- |
| ---------- | ---------- | ---------- | ---------- |
| ---------- | ---------- | ---------- | ---------- |
| ---------- | ---------- | ---------- | ---------- |
-------------
| ------------- | ------------- |
| ------------- | ------------- |
| -------------------------- | ------------- |
| -------------------------- | ------------- |
| ------------- | ------------- |
-------------
| ------------- | ------------- |
| ------------- | ------------- |
| ------------- | ------------- |
| ------------- | ------------- |
| ------------- | ------------- |
Down Payment Assistance

Mortgage
Subdivision Facts
-----------------------------------------------------------------------------

----------------------
Schools
School information is computer generated and may not be accurate or current. Buyer must independently verify and confirm enrollment. Please contact the school district to determine the schools to which this property is zoned.
Assigned schools
Nearby schools 
Noise factors

Listing broker
Source
Nearby similar homes for sale
Nearby similar homes for rent
Nearby recently sold homes
7510 Shadow Ter, Katy, TX 77407. View photos, map, tax, nearby homes for sale, home values, school info...




















































