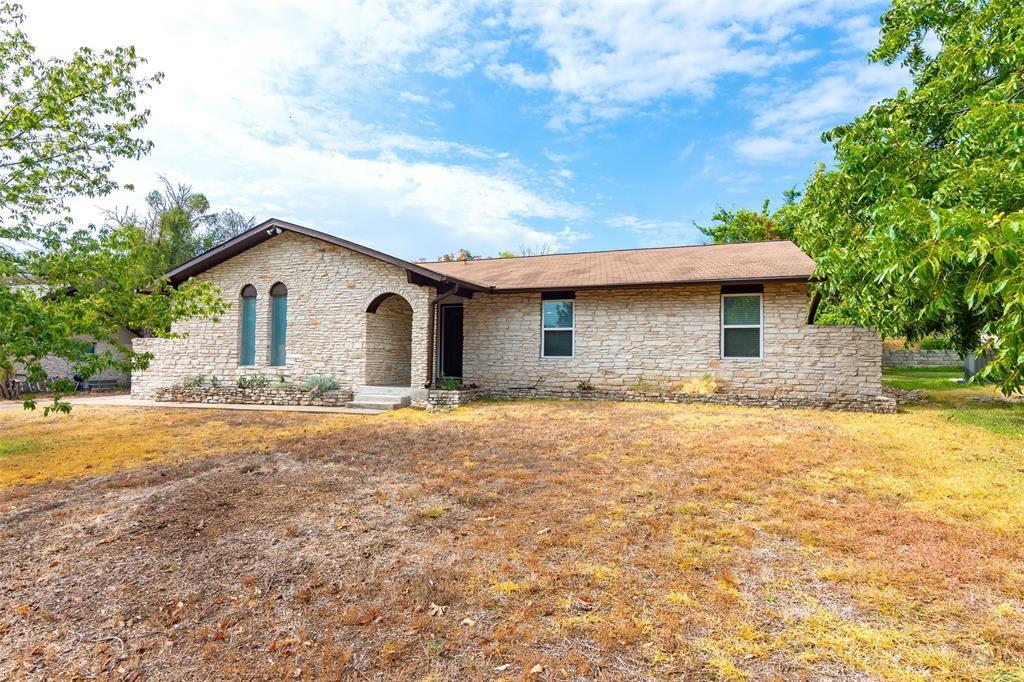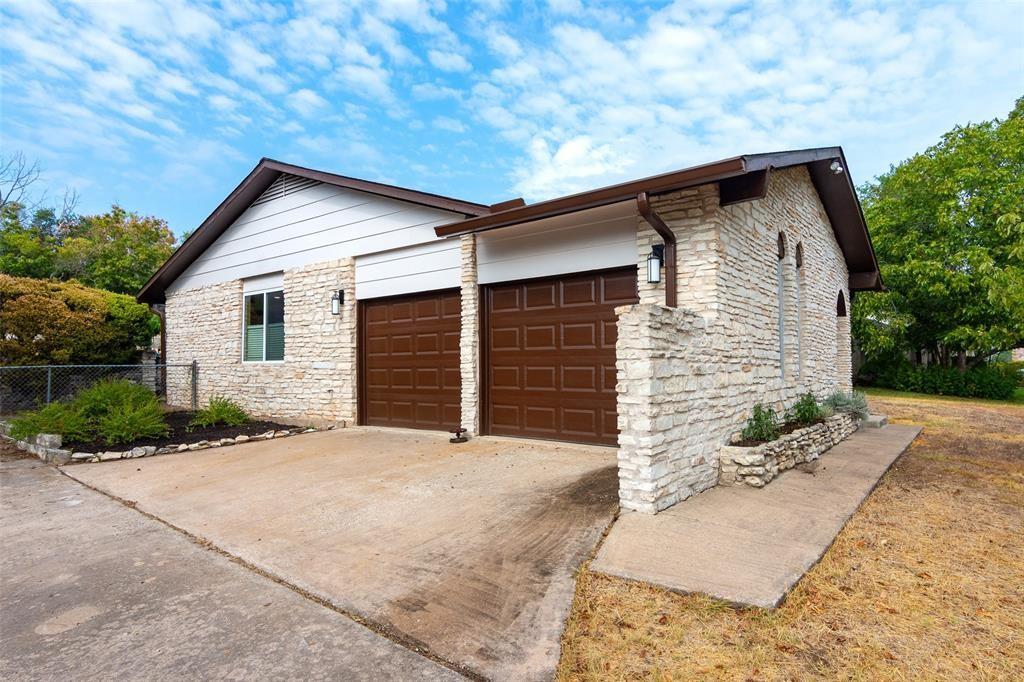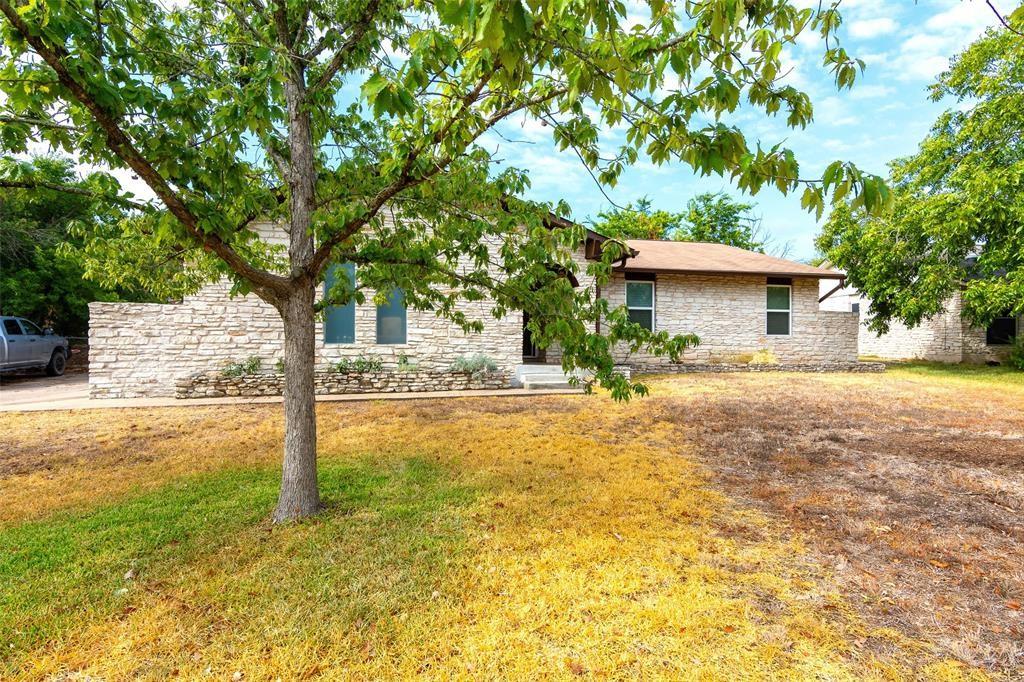Audio narrative 
Description
Charming 4 bedroom home in the highly sought after Scenic Brook subdivision. Upon entry you will find travertine tile flooring and one of the secondary bedrooms that would work well as a home office. The recently remodeled kitchen is open to the family room and includes beautiful new cultured quartz countertops, unique wood detailing, cherry cabinets, and stainless steel appliances. The large backyard is perfect for entertaining and enjoying the upcoming fall nights. There is plenty of room to add a playscape or fire pit, or even a storage shed! Location is convenient to several major roads such as Hwy 290, SH-71, Mopac, William Cannon, etc. and is in close proximity to Downtown Austin as well as all of the dining and shopping in the Sunset Valley, Oak Hill, and Arbor Trails shopping centers. Also a short drive to Target and the HEB on Hwy 290 and 1826. Feeds into AISD schools Patton, Small, and Bowie.
Interior
Exterior
Rooms
Lot information
View analytics
Total views

Property tax

Cost/Sqft based on tax value
| ---------- | ---------- | ---------- | ---------- |
|---|---|---|---|
| ---------- | ---------- | ---------- | ---------- |
| ---------- | ---------- | ---------- | ---------- |
| ---------- | ---------- | ---------- | ---------- |
| ---------- | ---------- | ---------- | ---------- |
| ---------- | ---------- | ---------- | ---------- |
-------------
| ------------- | ------------- |
| ------------- | ------------- |
| -------------------------- | ------------- |
| -------------------------- | ------------- |
| ------------- | ------------- |
-------------
| ------------- | ------------- |
| ------------- | ------------- |
| ------------- | ------------- |
| ------------- | ------------- |
| ------------- | ------------- |
Down Payment Assistance
Mortgage
Subdivision Facts
-----------------------------------------------------------------------------

----------------------
Schools
School information is computer generated and may not be accurate or current. Buyer must independently verify and confirm enrollment. Please contact the school district to determine the schools to which this property is zoned.
Assigned schools
Nearby schools 
Noise factors

Listing broker
Source
Nearby similar homes for sale
Nearby similar homes for rent
Nearby recently sold homes
7221 S Brook Dr, Austin, TX 78736. View photos, map, tax, nearby homes for sale, home values, school info...









































