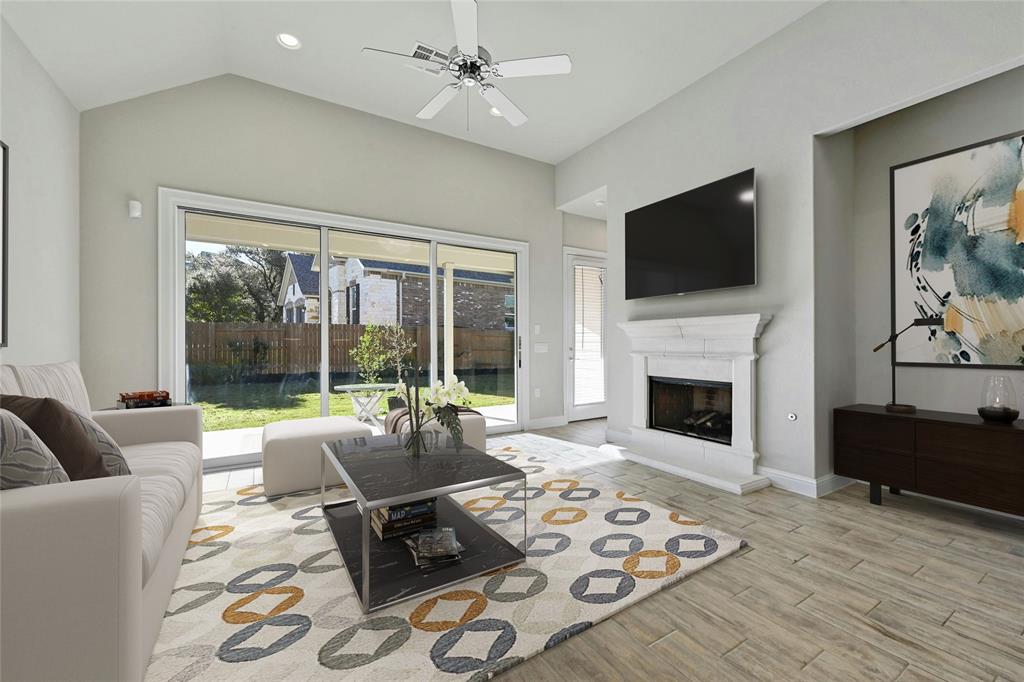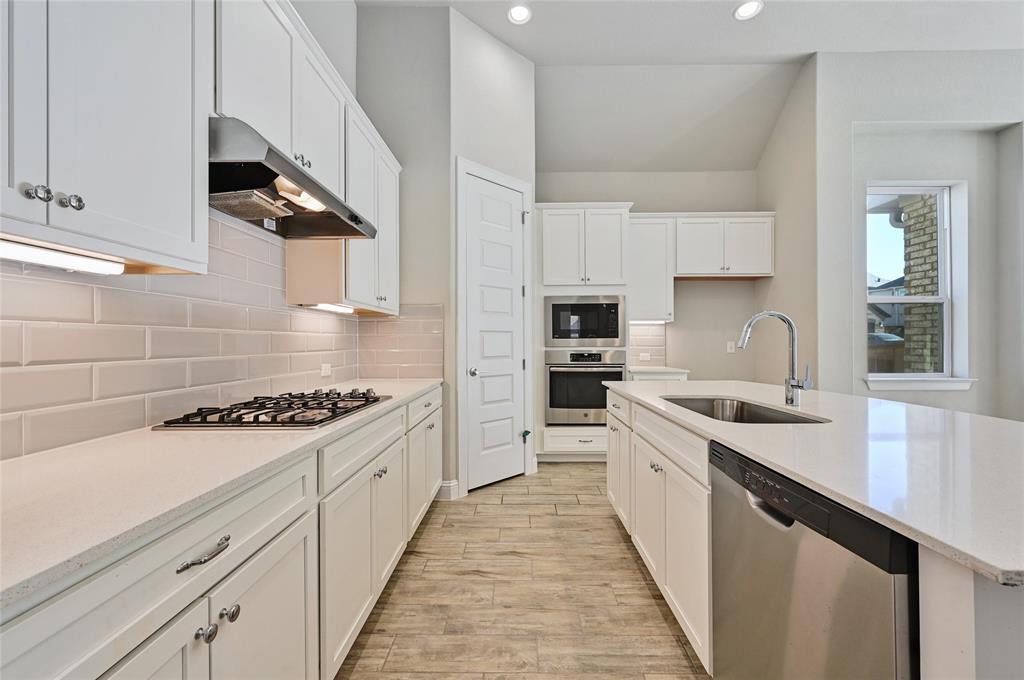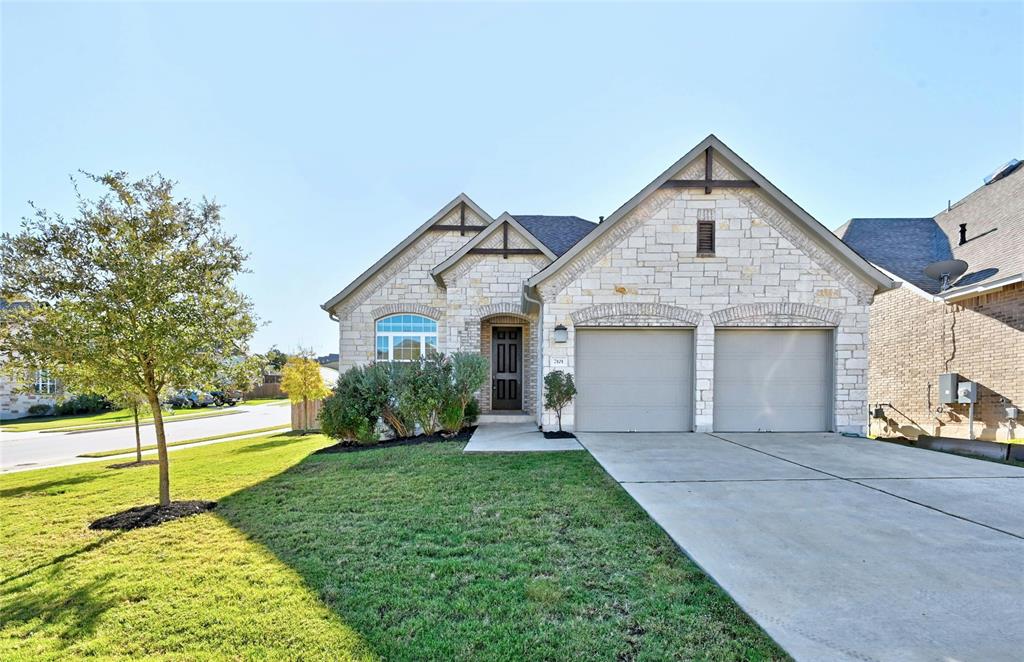Audio narrative 
Description
Welcome to this stunning, like-new home that exudes elegance and meticulous care. Step into a bright and airy open plan, accentuated by 12' soaring ceilings that create an inviting atmosphere. With new hardwood flooring gracing the secondary and third bedrooms, this residence is the epitome of modern comfort. Step into a functional mudroom featuring built-ins for your convenience – a perfect space for backpacks and shoes, ensuring a clutter-free back entrance.Nestled on a private corner homesite, this property is designed for seamless entertaining. The island kitchen is a chef's dream, providing the ideal setting for culinary creations and social gatherings. The kitchen seamlessly opens to the dining and living areas, creating a dynamic space for shared moments. The master suite is a true retreat, boasting a modern and spacious layout. Pamper yourself in the master bath, where his and hers sinks offer convenience. Hers comes complete with a luxurious makeup sitting area, perfect for getting ready in style. The oversized walk-in closet provides ample storage, and the separate shower and tub offer a spa-like experience. Throughout the home, quartz countertops add a touch of sophistication, enhancing both the kitchen and bathrooms. The living room is a focal point, featuring a striking fireplace that adds warmth and character. This space effortlessly connects to the backyard covered patio, extending your living area outdoors and creating an excellent venue for entertaining guests. Light floods the home, creating an inviting and airy ambiance. Enjoy the privacy of a corner lot, adding an extra layer of tranquility to this already exceptional property. Don't miss the opportunity to make this gorgeous home yours – a perfect blend of style, functionality, and comfort awaits. Located in The Enclave at Covered Bridge, this home offers not just a residence but a lifestyle. Families will appreciate the high standard of living, zoned for excellent schools, greenbelt views
Rooms
Interior
Exterior
Lot information
Financial
Additional information
*Disclaimer: Listing broker's offer of compensation is made only to participants of the MLS where the listing is filed.
View analytics
Total views

Property tax

Cost/Sqft based on tax value
| ---------- | ---------- | ---------- | ---------- |
|---|---|---|---|
| ---------- | ---------- | ---------- | ---------- |
| ---------- | ---------- | ---------- | ---------- |
| ---------- | ---------- | ---------- | ---------- |
| ---------- | ---------- | ---------- | ---------- |
| ---------- | ---------- | ---------- | ---------- |
-------------
| ------------- | ------------- |
| ------------- | ------------- |
| -------------------------- | ------------- |
| -------------------------- | ------------- |
| ------------- | ------------- |
-------------
| ------------- | ------------- |
| ------------- | ------------- |
| ------------- | ------------- |
| ------------- | ------------- |
| ------------- | ------------- |
Down Payment Assistance
Mortgage
Subdivision Facts
-----------------------------------------------------------------------------

----------------------
Schools
School information is computer generated and may not be accurate or current. Buyer must independently verify and confirm enrollment. Please contact the school district to determine the schools to which this property is zoned.
Assigned schools
Nearby schools 
Noise factors

Listing broker
Source
Nearby similar homes for sale
Nearby similar homes for rent
Nearby recently sold homes
7101 Windthorst Cv, Austin, TX 78736. View photos, map, tax, nearby homes for sale, home values, school info...




















