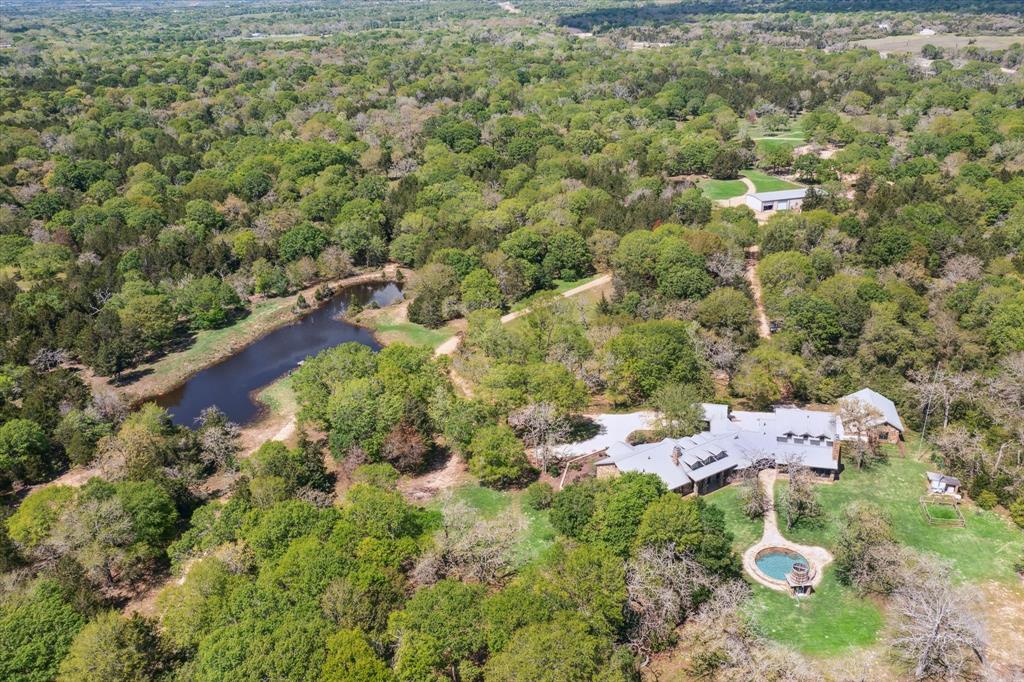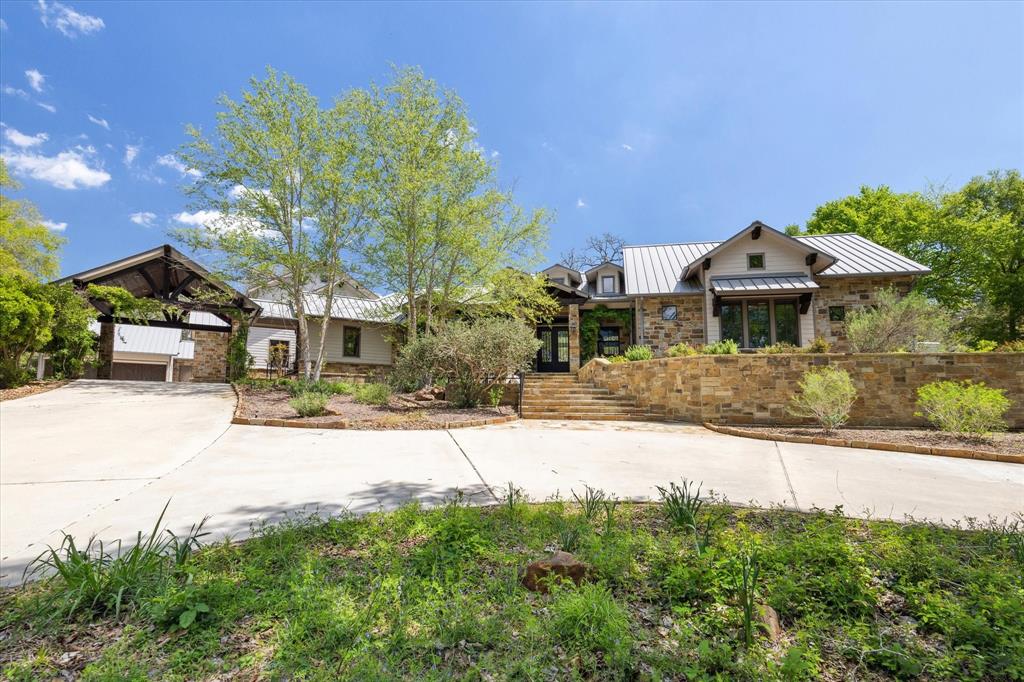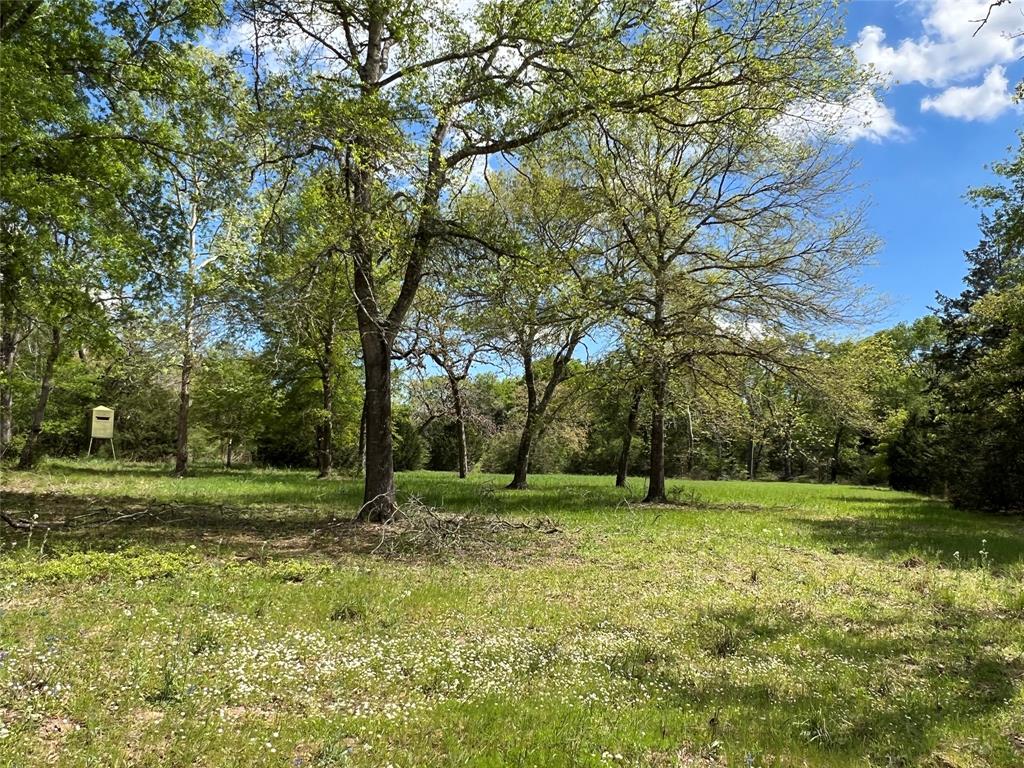Audio narrative 
Description
120 AC in the heart of Austin County. The home is a masterpiece of craftsmanship and old-world character. Natural materials and quality finishes define this 5,200 sq. ft. home. The kitchen is peerless, 10 ft. grainery wood island, Chicago brick wall, wine fridge, copper hood/sink, walk in pantry and breakfast nook. Primary has a flex room and ensuite bath, walk in closet and jetted soaking tub for a spa like experience. The guest wing has a family room, loft area and sliding doors opening to the screened in porch with a wood burning fireplace. Bonuses, travertine floors, vaulted ceiling with hand hewned beams, hand carved French Oak floor, porte cochere and pool. The land's beauty and privacy harmonize nature and a relaxed lifestyle. Enjoy fishing or hiking or other recreational uses.The barndominium has full living quaters/lots of storage/work space. Property is truely a world of its own at every turn and all within a short jaunt to Houston and close to the Historic Town of Bellville.
Rooms
Interior
Exterior
Lot information
Financial
Additional information
*Disclaimer: Listing broker's offer of compensation is made only to participants of the MLS where the listing is filed.
View analytics
Total views

Estimated electricity cost
Property tax

Cost/Sqft based on tax value
| ---------- | ---------- | ---------- | ---------- |
|---|---|---|---|
| ---------- | ---------- | ---------- | ---------- |
| ---------- | ---------- | ---------- | ---------- |
| ---------- | ---------- | ---------- | ---------- |
| ---------- | ---------- | ---------- | ---------- |
| ---------- | ---------- | ---------- | ---------- |
-------------
| ------------- | ------------- |
| ------------- | ------------- |
| -------------------------- | ------------- |
| -------------------------- | ------------- |
| ------------- | ------------- |
-------------
| ------------- | ------------- |
| ------------- | ------------- |
| ------------- | ------------- |
| ------------- | ------------- |
| ------------- | ------------- |
Mortgage
Subdivision Facts
-----------------------------------------------------------------------------

----------------------
Schools
School information is computer generated and may not be accurate or current. Buyer must independently verify and confirm enrollment. Please contact the school district to determine the schools to which this property is zoned.
Assigned schools
Nearby schools 
Listing broker
Source
Nearby similar homes for sale
Nearby similar homes for rent
Nearby recently sold homes
6925 S Sycamore Crossing Rd, Bellville, TX 77418. View photos, map, tax, nearby homes for sale, home values, school info...
View all homes on Sycamore Crossing

















































