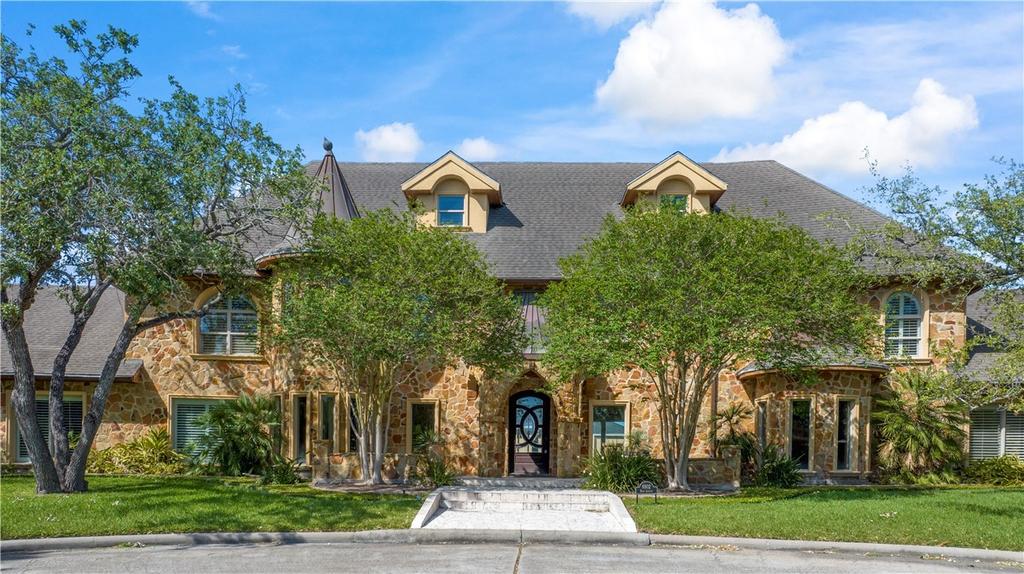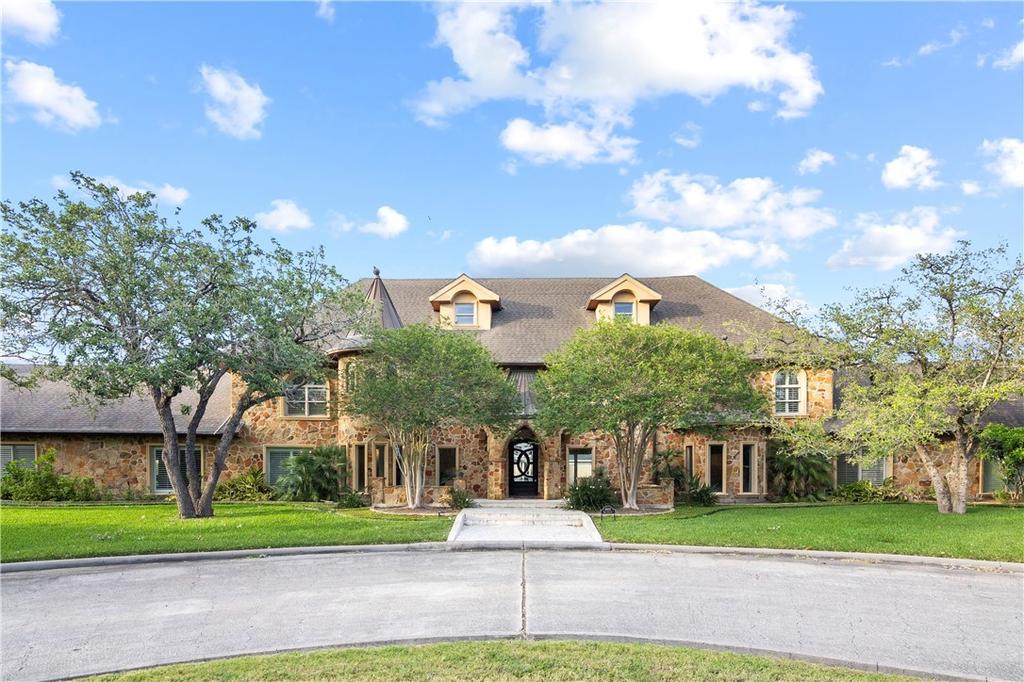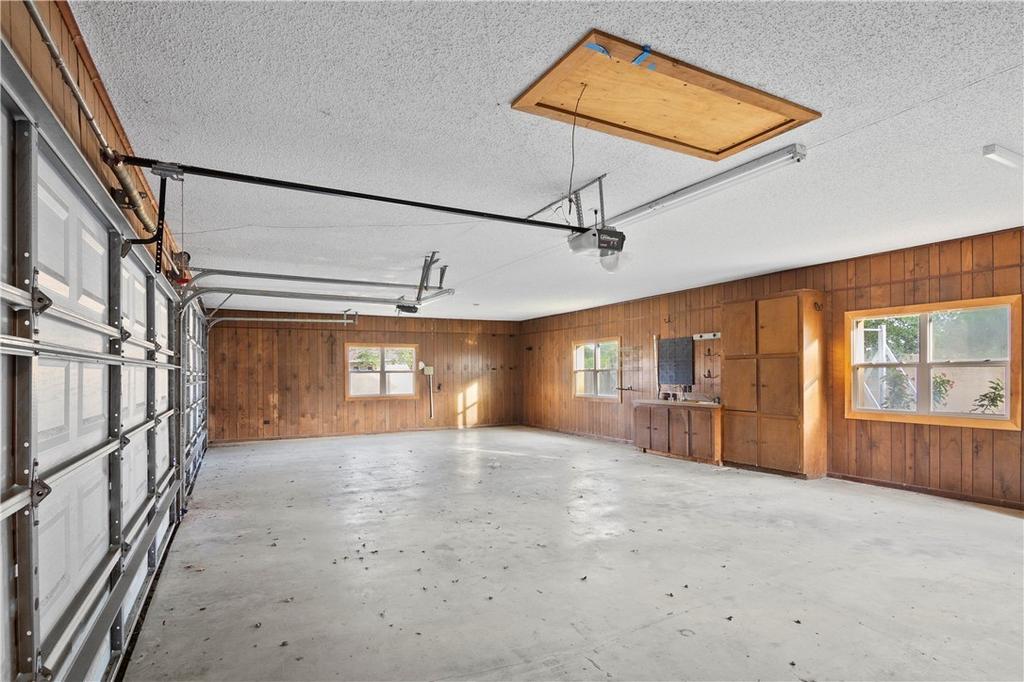Audio narrative 
Description
Welcome to Your Dream Home - There is nothing like this on the market. Discover the epitome of luxury living in prestigious Buckingham Estates with this timeless and classic home. With OWNER FINANCE available. Step into this magnificent abode and be greeted by a grand foyer featuring an elevator, soaring ceilings, and large windows that flood the space with natural light. Calling all chefs! The kitchen is a culinary masterpiece, designed with a contemporary commercial flair. Indulge your culinary passions with industrial-grade appliances including a pizza oven, fryers, Sub-Zero refrigerator and much more. The living room is perfect for movie nights, with provisions for a projector setup and elegant beams that exude sophistication. Retreat to the spacious master bedroom featuring an en-suite bath with a walk-in shower, double vanity and tub. Step outside to your private oasis and discover a saltwater heated pool with a hot tub and grotto, offering the perfect setting for relaxation.
Exterior
Interior
Rooms
Lot information
View analytics
Total views

Property tax

Cost/Sqft based on tax value
| ---------- | ---------- | ---------- | ---------- |
|---|---|---|---|
| ---------- | ---------- | ---------- | ---------- |
| ---------- | ---------- | ---------- | ---------- |
| ---------- | ---------- | ---------- | ---------- |
| ---------- | ---------- | ---------- | ---------- |
| ---------- | ---------- | ---------- | ---------- |
-------------
| ------------- | ------------- |
| ------------- | ------------- |
| -------------------------- | ------------- |
| -------------------------- | ------------- |
| ------------- | ------------- |
-------------
| ------------- | ------------- |
| ------------- | ------------- |
| ------------- | ------------- |
| ------------- | ------------- |
| ------------- | ------------- |
Mortgage
Subdivision Facts
-----------------------------------------------------------------------------

----------------------
Schools
School information is computer generated and may not be accurate or current. Buyer must independently verify and confirm enrollment. Please contact the school district to determine the schools to which this property is zoned.
Assigned schools
Nearby schools 
Noise factors

Source
Nearby similar homes for sale
Nearby similar homes for rent
Nearby recently sold homes
6902 King Arthur, Corpus Christi, TX 78413. View photos, map, tax, nearby homes for sale, home values, school info...
View all homes on King Arthur





































