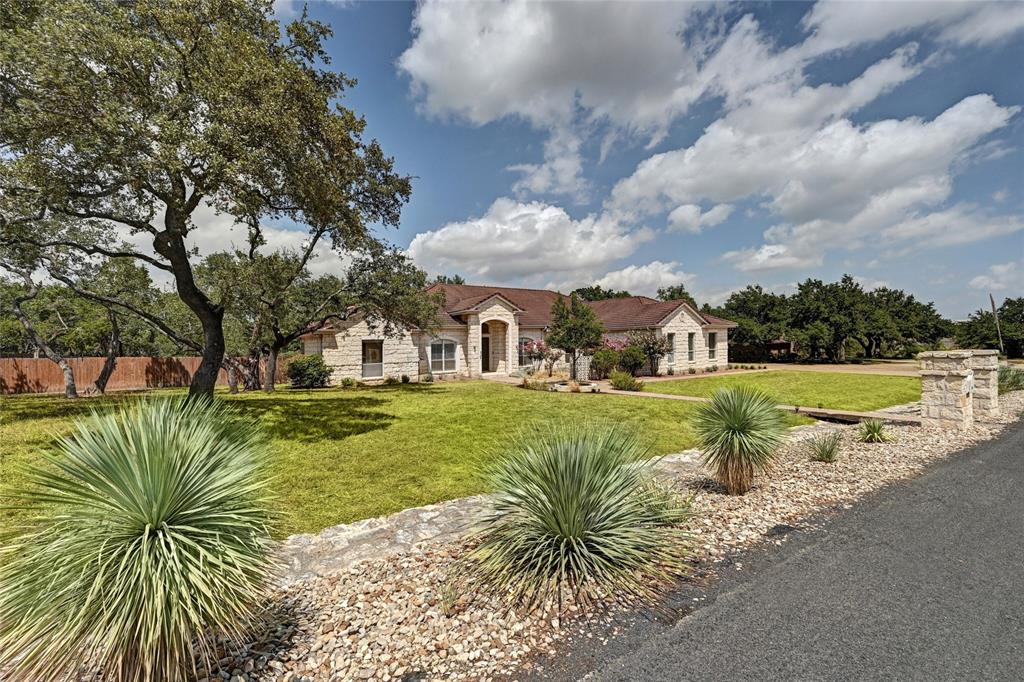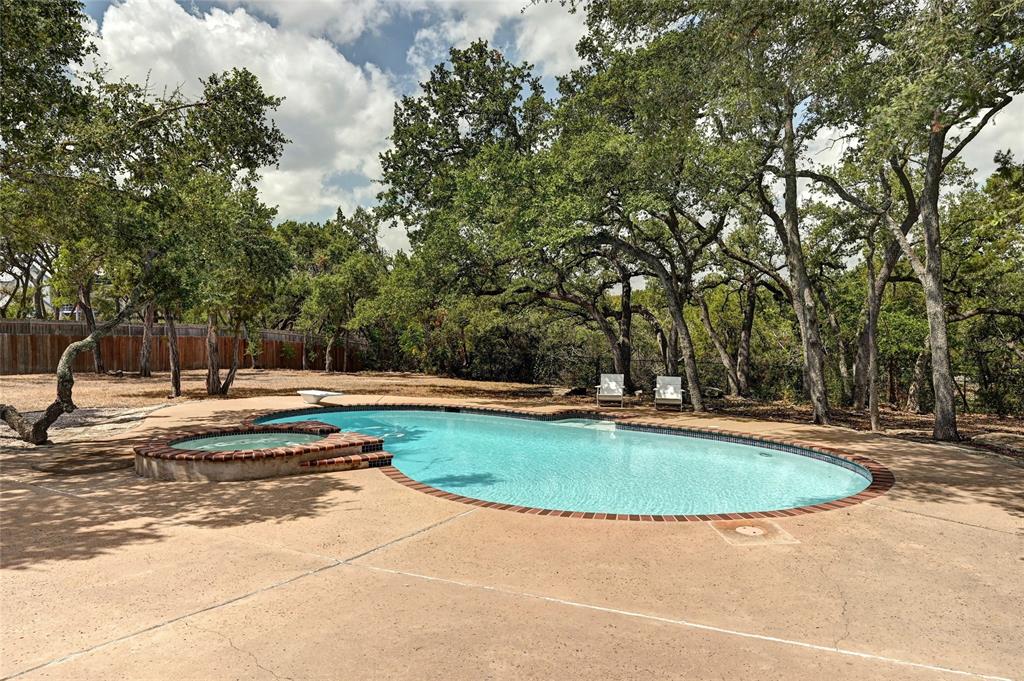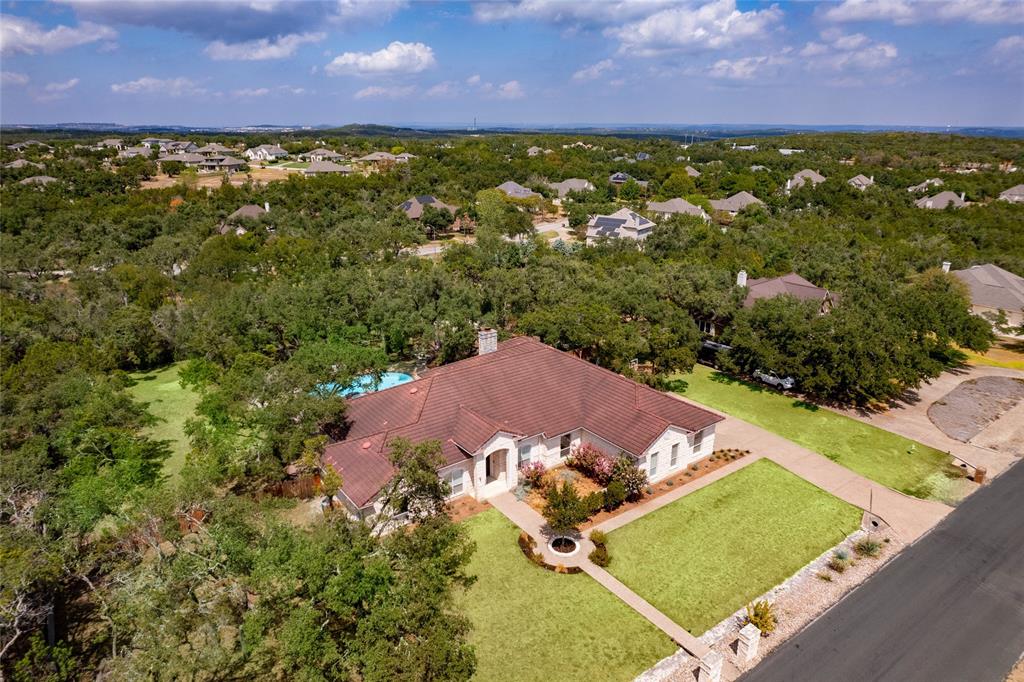Audio narrative 
Description
Price Improvement - A Unique Gem Awaits! This extraordinary, sprawling single-story residence, nestled on just over an acre, offers a private sanctuary that's a true find in West Austin. With a picturesque backdrop of green space and featuring a pristine sparkling pool + spa, it creates a serene Hill Country ambiance, all while being mere minutes away from shops, restaurants and markets. A convenient drive to Downtown Austin and just minutes to The Hill Country Galleria. Exceptional Space and Luxury: Boasting expansive living space, this home features 4 bedrooms plus an office, 3 full baths and 2 half baths. You'll discover three distinct living areas and two elegant dining spaces, providing abundant room for both solitude and gatherings. Entertainer's Paradise: Bathed in natural light, this home is a host's dream. An abundance of windows invites the outdoors in, creating a seamless connection with excellent outdoor spaces that beckon for relaxed gatherings and enjoyment. Unmatched Craftsmanship: This home stands as a true masterpiece, showcasing architectural brilliance and unparalleled build quality, setting it apart from others in the neighborhood. Educational Convenience: For families seeking top-tier educational options, you'll find quick access to esteemed private schools such as St. Andrew's Upper School, St. Michael’s School, St. Gabriel's School, Regents School, and the Waldorf School, all within a short distance. A Truly Special Find: This property is genuinely unique, and its true value can only be appreciated by seeing it in person. Don't wait to find an oasis that uncovers all the remarkable assets this one-of-a-kind home has to offer.
Interior
Exterior
Rooms
Lot information
View analytics
Total views

Property tax

Cost/Sqft based on tax value
| ---------- | ---------- | ---------- | ---------- |
|---|---|---|---|
| ---------- | ---------- | ---------- | ---------- |
| ---------- | ---------- | ---------- | ---------- |
| ---------- | ---------- | ---------- | ---------- |
| ---------- | ---------- | ---------- | ---------- |
| ---------- | ---------- | ---------- | ---------- |
-------------
| ------------- | ------------- |
| ------------- | ------------- |
| -------------------------- | ------------- |
| -------------------------- | ------------- |
| ------------- | ------------- |
-------------
| ------------- | ------------- |
| ------------- | ------------- |
| ------------- | ------------- |
| ------------- | ------------- |
| ------------- | ------------- |
Mortgage
Subdivision Facts
-----------------------------------------------------------------------------

----------------------
Schools
School information is computer generated and may not be accurate or current. Buyer must independently verify and confirm enrollment. Please contact the school district to determine the schools to which this property is zoned.
Assigned schools
Nearby schools 
Noise factors

Source
Nearby similar homes for sale
Nearby similar homes for rent
Nearby recently sold homes
6708 Midwood Pkwy, Austin, TX 78736. View photos, map, tax, nearby homes for sale, home values, school info...






































