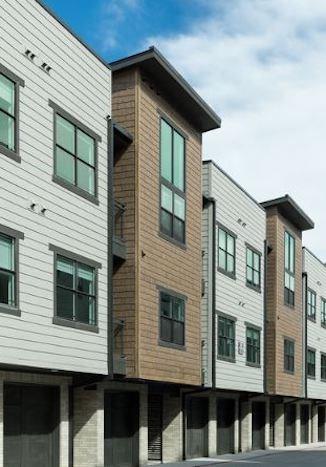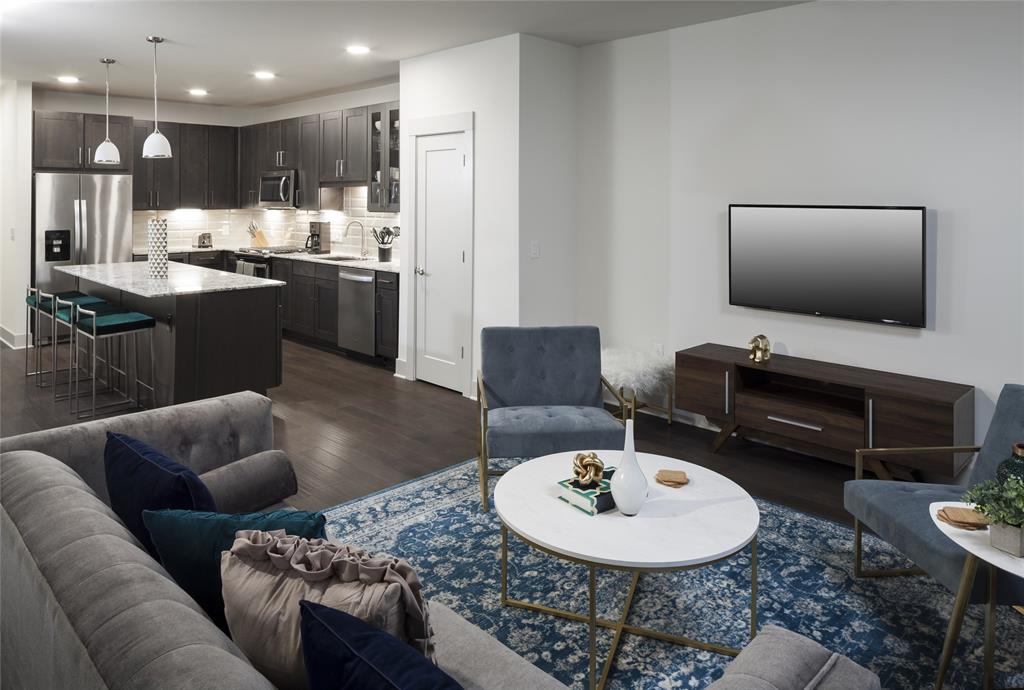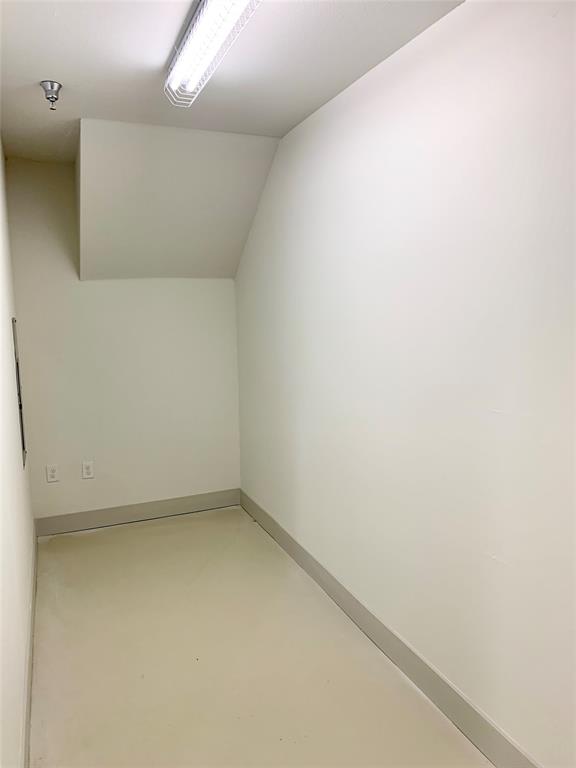Audio narrative 
Description
Inspired by the craftsman-styled homes of this historic neighborhood, this 3 story townhome is located in an unbeatable location on lower greenville walkable to all of the restaurants, bars & shops. In addition to the private yard there are also noteworthy features such as a wireless speaker system, gas range, wine refrig., custom closets, a 65sq.ft. storage closet in garage, nest therm., solar shade window covers, washer & dryer, 2 car attached garage, two balconies & keyless entry. The community amenities are too many to list but include a golf simulator, a 5th floor clubroom w shuffleboard, billiards, a full kitchen + an outdoor deck with fantastic downtown views. There's also a 2 story fitness center & yoga studio, resort style pool, pet park & grooming station, a business center, resident events & more! See Docs for details. Addtnl $185mo. for Amenity Package (internet, etc.) The garage itself is 35 ft 8 in. but there's a step up of a remaining 6 ft 4 in. to the end of garage.
Rooms
Interior
Exterior
Lot information
Lease information
Additional information
*Disclaimer: Listing broker's offer of compensation is made only to participants of the MLS where the listing is filed.
View analytics
Total views

Subdivision Facts
-----------------------------------------------------------------------------

----------------------
Schools
School information is computer generated and may not be accurate or current. Buyer must independently verify and confirm enrollment. Please contact the school district to determine the schools to which this property is zoned.
Assigned schools
Nearby schools 
Listing broker
Source
Nearby similar homes for sale
Nearby similar homes for rent
Nearby recently sold homes
Rent vs. Buy Report
5619 Belmont Ave #240, Dallas, TX 75206. View photos, map, tax, nearby homes for sale, home values, school info...
View all homes on Belmont































