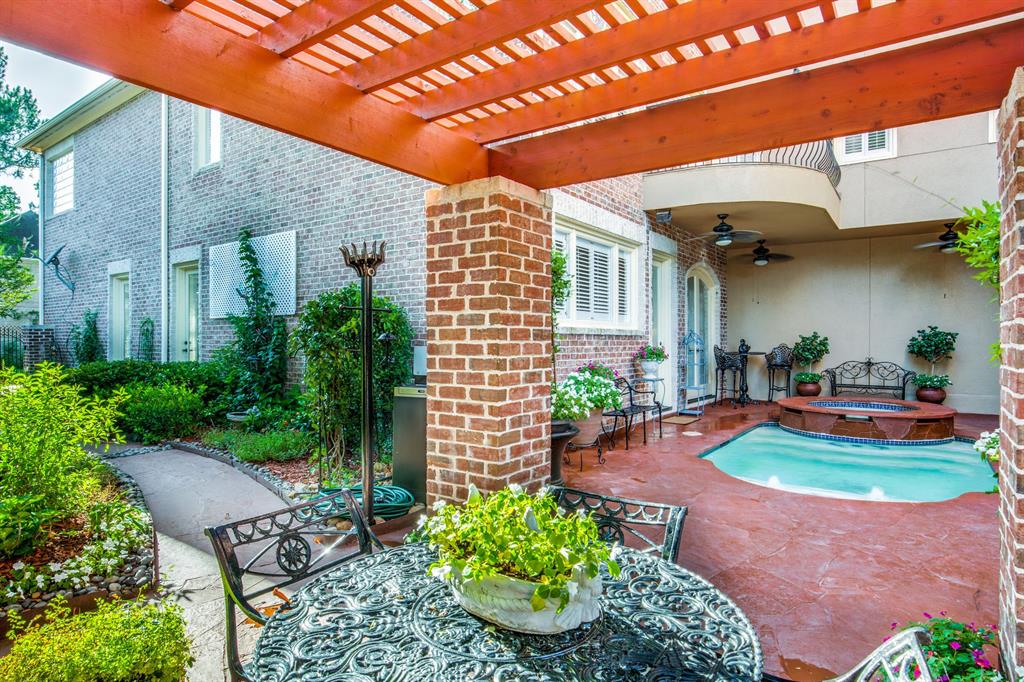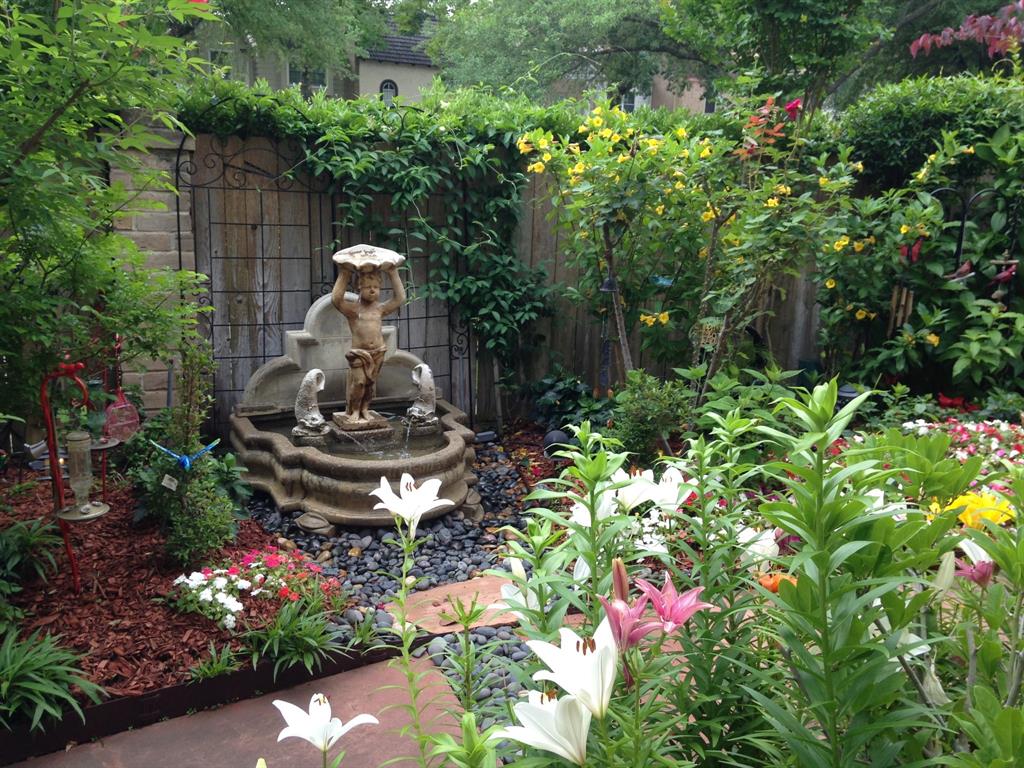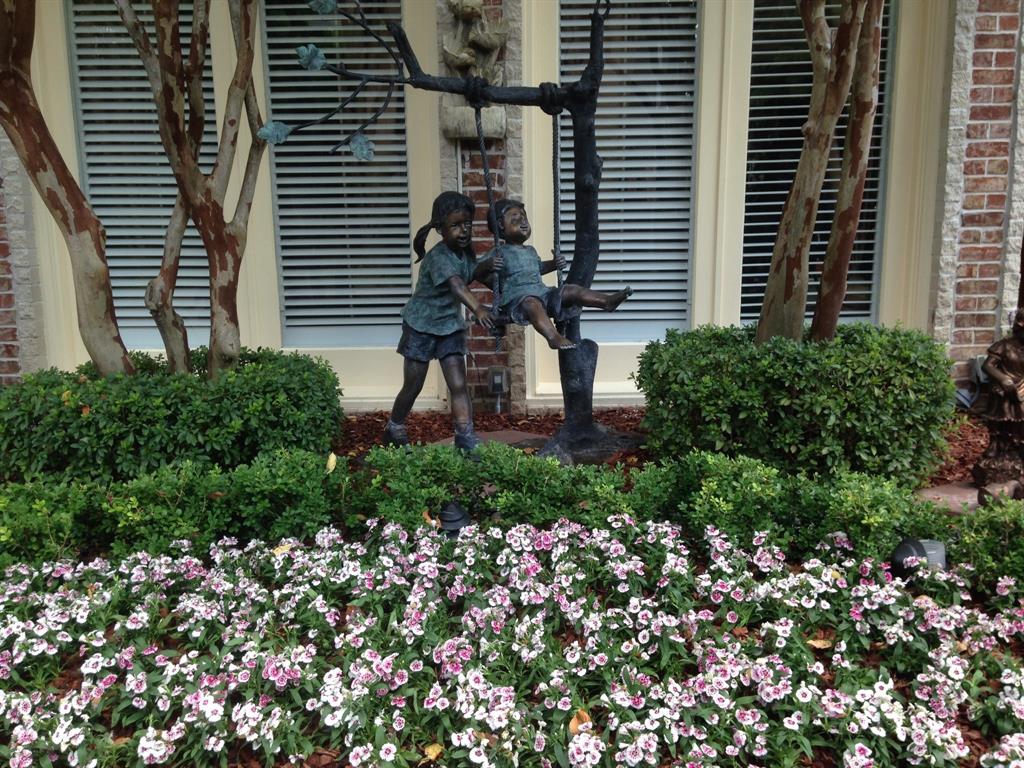Description
Extraordinary private townhome with lush gardens, pool & spa. This home has all the bells and whistles including hardwoods & etched glass throughout. Sweeping grand spiral staircase with wrought iron. Exquisite chandeliers, custom cabinets, soaring ceilings and spectacular private gardens. Garden area includes fountains, pool, spa, gazebo, gas grill, tiki torches, & gas lamps. The gourmet kitchen & flowing floor plan makes the home perfect for entertaining, while many windows provide amazing views of the gardens. The master suite features a sitting area with a balcony overlooking pool and gardens. Master has a gas log fireplace with an intricately carved wooden mantle. The adjoining spa style master bath has a jacuzzi tub, 2 dressing areas with large walk in closets, 2 way gas log fireplace, a 12 spray headed shower & a separate steam shower. Must see to appreciate this home's beauty and charm. Third floor optional 3rd bedroom buildout per seller.
Rooms
Exterior
Interior
Lot information
Additional information
*Disclaimer: Listing broker's offer of compensation is made only to participants of the MLS where the listing is filed.
Financial
View analytics
Total views

Estimated electricity cost
Mortgage
Subdivision Facts
-----------------------------------------------------------------------------

----------------------
Schools
School information is computer generated and may not be accurate or current. Buyer must independently verify and confirm enrollment. Please contact the school district to determine the schools to which this property is zoned.
Assigned schools
Nearby schools 
Noise factors

Listing broker
Source
Selling Agent and Brokerage
Nearby similar homes for sale
Nearby similar homes for rent
Nearby recently sold homes
54 A Bayou Pointe Drive, Houston, TX 77063. View photos, map, tax, nearby homes for sale, home values, school info...
View all homes on Bayou Pointe



























