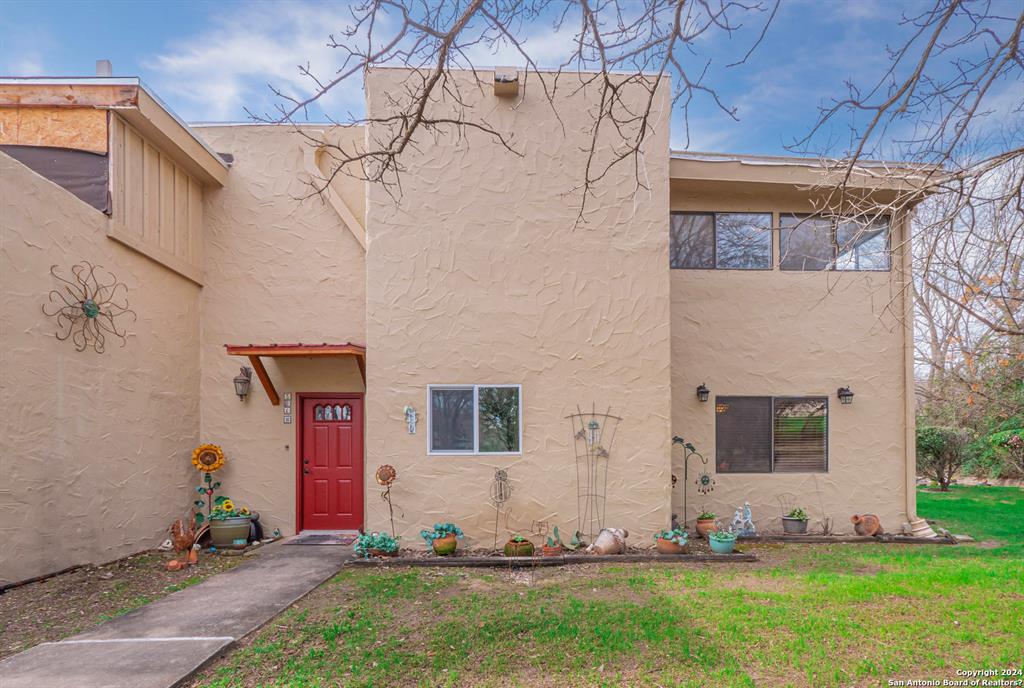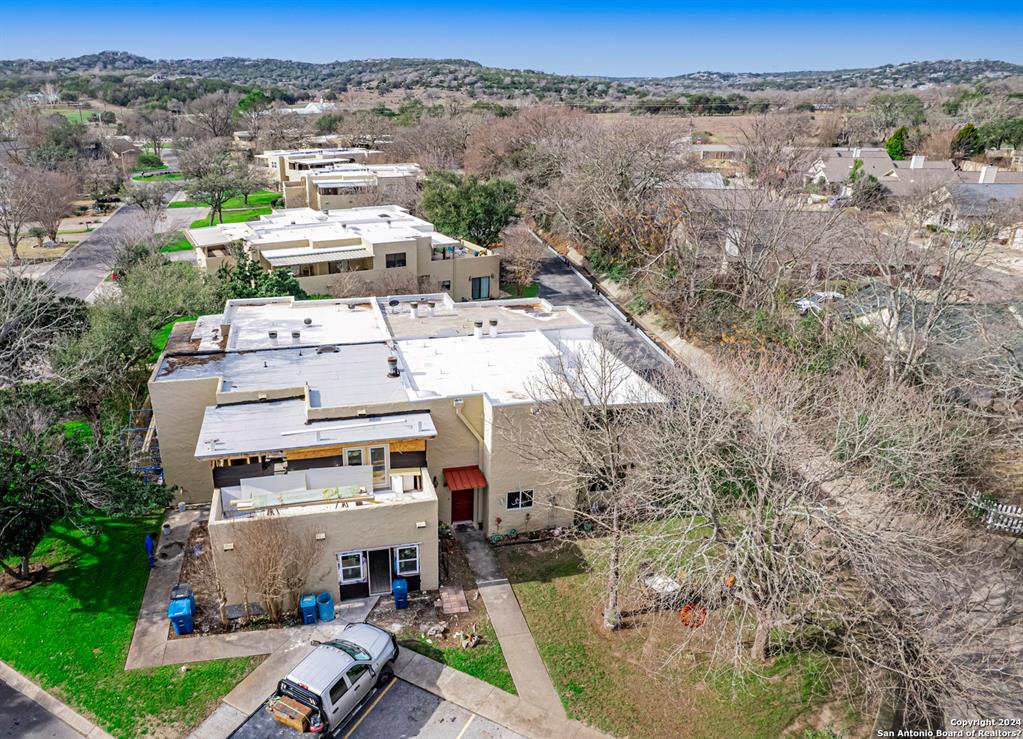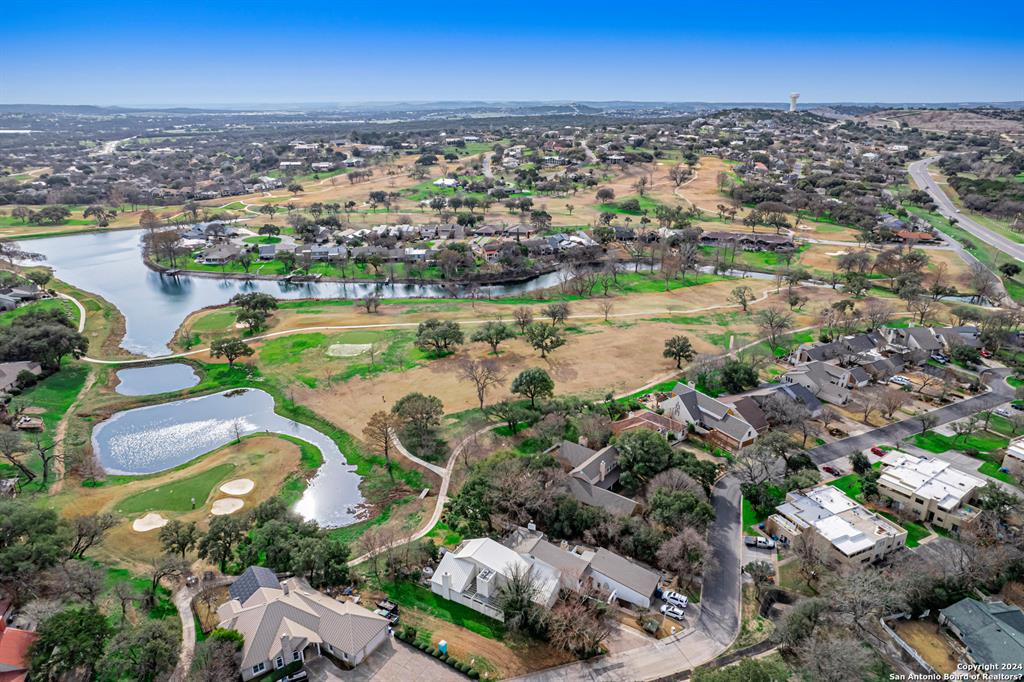Audio narrative 
Description
This home is located in the desirable River Hills Golf Course Community, known for its beautiful surroundings and top-rated golf course. The home has 2 bedrooms and 2.5 bathrooms, with both bedrooms located on the upper level and each having an ensuite bath and the smaller bedroom having a fireplace. The living room features a wet bar, perfect for entertaining guests. The kitchen has been updated with all granite countertops, giving it a modern look. The entire outside of the home has been re-stuccoed and painted for a fresh appearance. Both bathrooms have also been upgraded, and a brand new shower in the master bathroom. The entire downstairs area is tiled with ceramic tile, making maintenance easy. One unique feature of this home is that it has two sunrooms - one on the main level and one on the upper level. These rooms provide extra space to relax or can be used as an office or hobby room. Located next door to natural wildlife areas, providing a serene setting for nature lovers. Res
Rooms
Exterior
Interior
Lot information
Financial
Additional information
*Disclaimer: Listing broker's offer of compensation is made only to participants of the MLS where the listing is filed.
View analytics
Total views

Down Payment Assistance
Mortgage
Subdivision Facts
-----------------------------------------------------------------------------

----------------------
Schools
School information is computer generated and may not be accurate or current. Buyer must independently verify and confirm enrollment. Please contact the school district to determine the schools to which this property is zoned.
Assigned schools
Nearby schools 
Noise factors

Source
Nearby similar homes for sale
Nearby similar homes for rent
Nearby recently sold homes
521 Sand Bend Dr #B, Kerrville, TX 78028-6412. View photos, map, tax, nearby homes for sale, home values, school info...













































