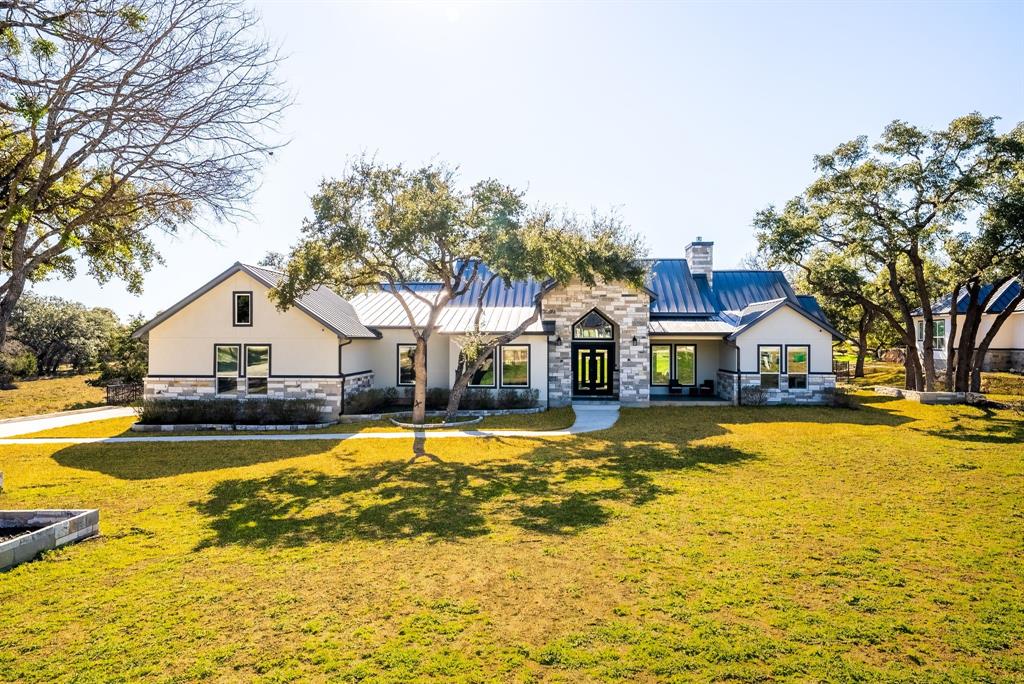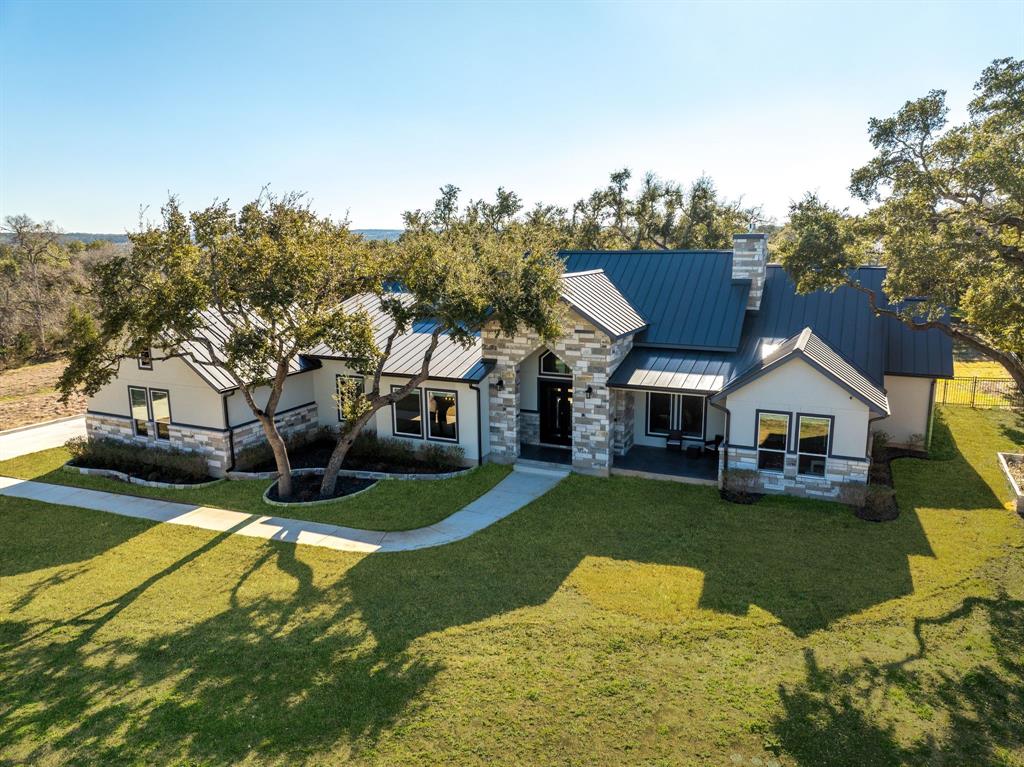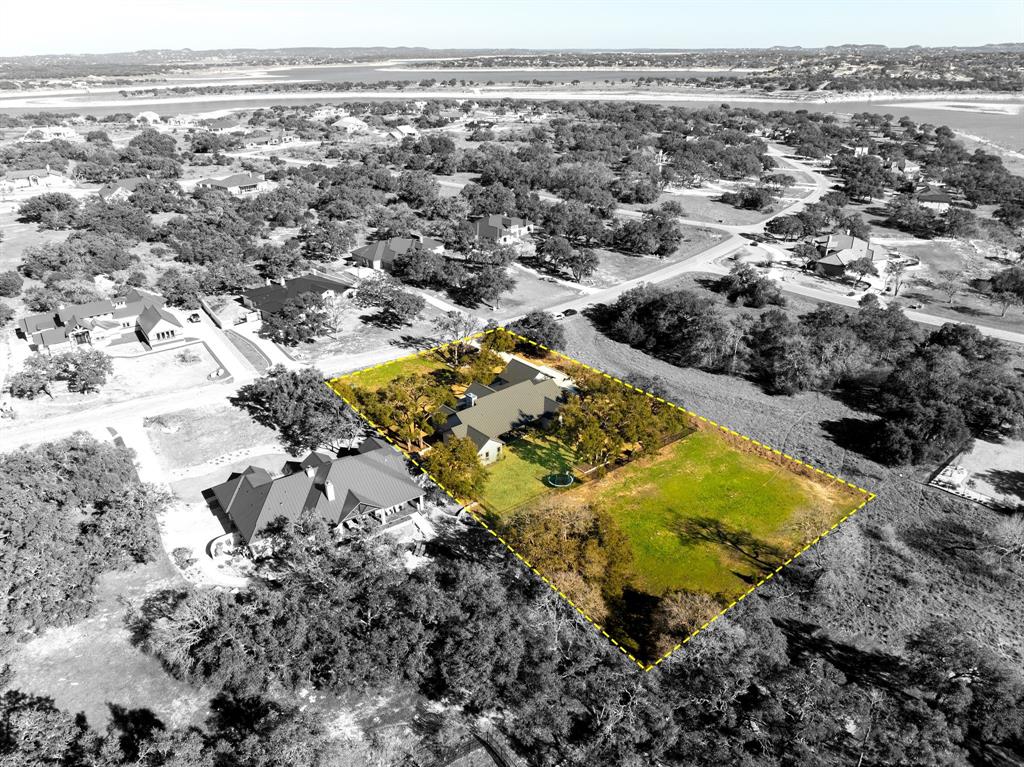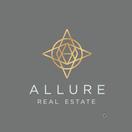Audio narrative 
Description
Nestled on over an acre of land in the tranquil environs of Spring Branch, this exquisite home presents a rare blend of luxury and pastoral charm. As you approach the home, the stained concrete flooring of the covered front entryway sets a tone of elegance that continues throughout the property. The residence boasts a generous 4 bed/3.5 bath layout, ensuring ample space for a life well-lived. The attached 2-car garage is complete with built-in speakers. Security and peace of mind are paramount, as evidenced by the robust 6-camera security system that stands sentinel over the premises. Luxury wood-like tile flooring paves the way to a living room crowned by a soaring cathedral ceiling with beautifully stained beams. The living room is anchored by a floor-to-ceiling stone-built fireplace, flanked by built-in shelf space. The culinary domain features a center island/breakfast bar, elegant light fixtures, stainless steel appliances, and built-in double ovens. Crown molding and a large walk-in pantry complement the quartz countertops and charming tile backsplash. Adjacent to the kitchen is a sun-drenched dining area, complete with sophisticated fixtures and crown molding. Retreat to the Owner's Suite, where tray ceilings and an abundance of windows create a sanctuary of light and space. The en suite bath has a barn door entry, dual vanities, garden tub, and an expansive walk-in rain shower. A vast walk-in closet provides a bespoke dressing experience. Each secondary bedroom has ceiling fans and wood-like tile flooring. The outdoor living is equally impressive, with a covered back patio featuring stained concrete flooring, a shiplap ceiling, a full outdoor kitchen, and a built-in bar space. The patio is complete with an outdoor surround sound system. Enjoy waterfront access to Canyon Lake, community amenities such as a pool, tennis and basketball courts, parks, and trails, all of which enhance the allure of this magnificent property.
Interior
Exterior
Rooms
Lot information
Financial
Additional information
*Disclaimer: Listing broker's offer of compensation is made only to participants of the MLS where the listing is filed.
View analytics
Total views

Property tax

Cost/Sqft based on tax value
| ---------- | ---------- | ---------- | ---------- |
|---|---|---|---|
| ---------- | ---------- | ---------- | ---------- |
| ---------- | ---------- | ---------- | ---------- |
| ---------- | ---------- | ---------- | ---------- |
| ---------- | ---------- | ---------- | ---------- |
| ---------- | ---------- | ---------- | ---------- |
-------------
| ------------- | ------------- |
| ------------- | ------------- |
| -------------------------- | ------------- |
| -------------------------- | ------------- |
| ------------- | ------------- |
-------------
| ------------- | ------------- |
| ------------- | ------------- |
| ------------- | ------------- |
| ------------- | ------------- |
| ------------- | ------------- |
Mortgage
Subdivision Facts
-----------------------------------------------------------------------------

----------------------
Schools
School information is computer generated and may not be accurate or current. Buyer must independently verify and confirm enrollment. Please contact the school district to determine the schools to which this property is zoned.
Assigned schools
Nearby schools 
Source
Nearby similar homes for sale
Nearby similar homes for rent
Nearby recently sold homes
424 Arthur Ct, Spring Branch, TX 78070. View photos, map, tax, nearby homes for sale, home values, school info...








































