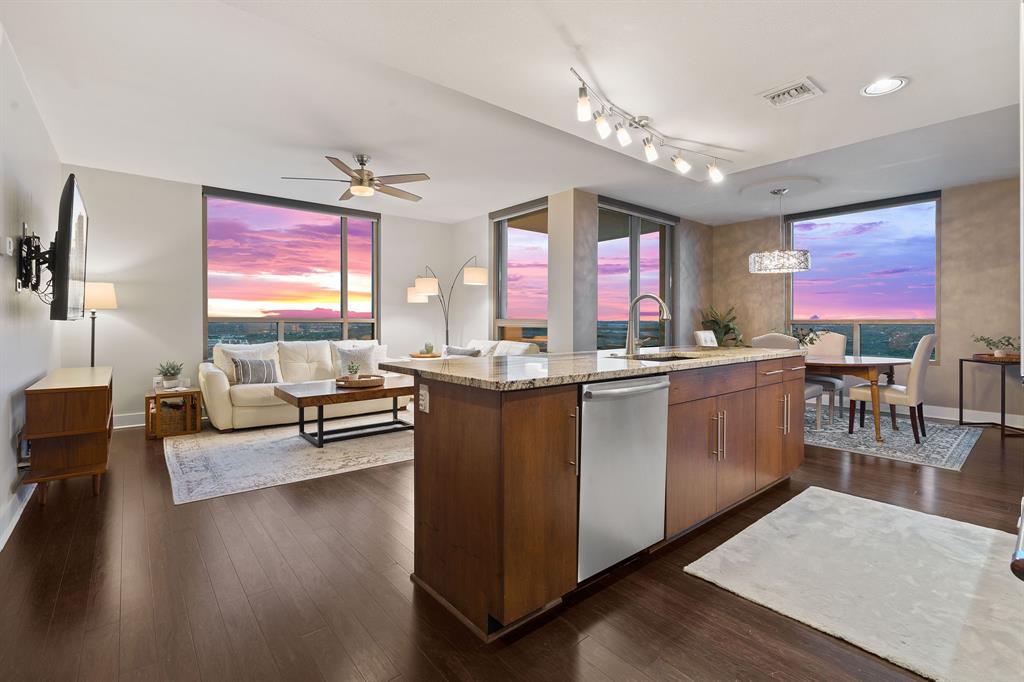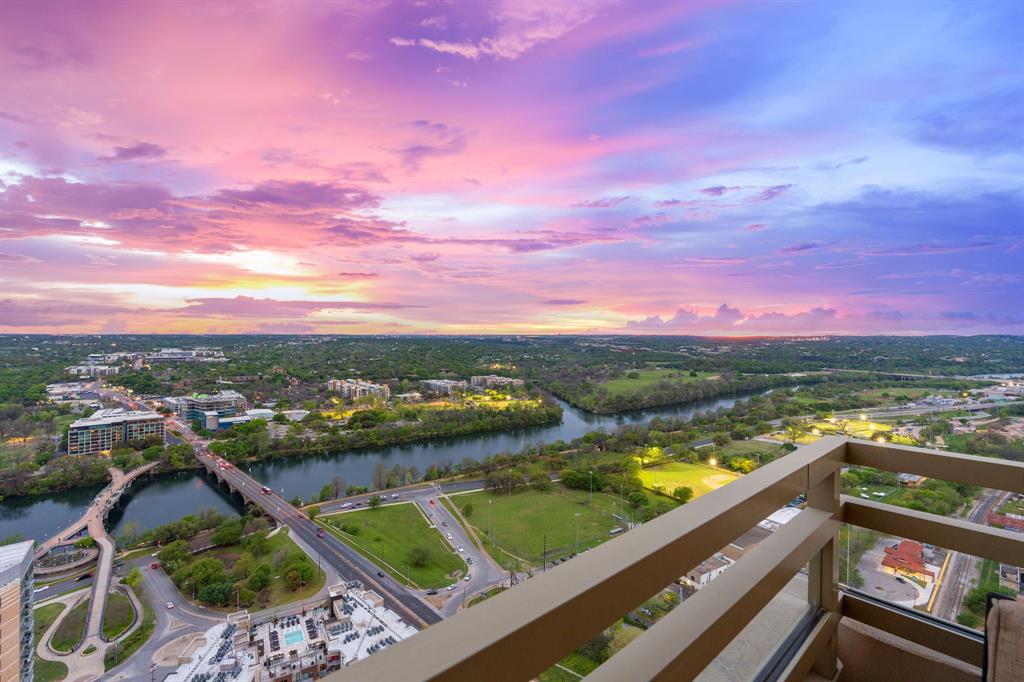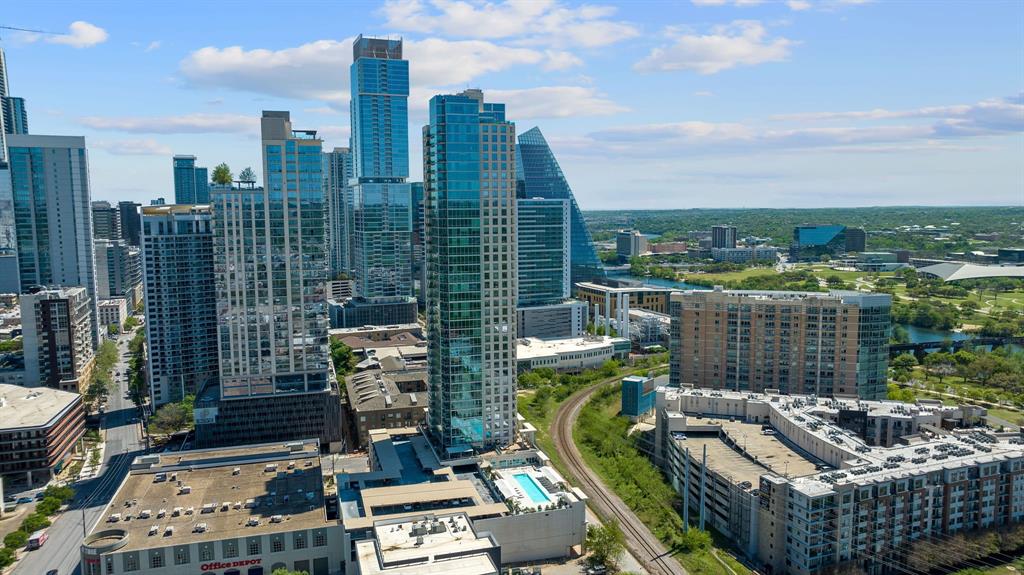Audio narrative 
Description
Live in the middle of it all, above it all, at Spring - Austin’s first point tower located in the heart of the vibrant Market District. The highest floor 2-BR available, this coveted south-facing location showcases incredible panoramic views of Austin’s urban architecture, sparkling Lady Bird Lake and iconic Zilker Park. As the building’s largest two-bedroom floor plan, this residence offers spacious living with a dedicated dining area, guest room/office with smart Murphy Bed/Desk combo and private corner terrace to relax, unwind and take in the views. The primary suite impresses with custom built-ins and a luxurious, updated bath with large walk-in shower and fully outfitted walk-in closet. Modern chef’s kitchen includes a 36" Thermador built in refrigerator, stylish stone counters, matte black BLANKO undermount sink, clever pull-out drawers and incredible custom cabinetry featuring a large pantry, stylish bar and premium appliance garage where every gadget has a home. Durable bamboo flooring stretches throughout – no carpet! Premium Level 1 underground parking, plus an USU parking space storage unit plus a rare storage room unit complete this luxury residence offering. Residents enjoy several luxury amenities including a 75-foot resort-style rooftop pool with lounging and grilling area, accented with remarkable sunsets! Owners’ lounge overlooking the pool; complete with kitchen, private dining room, and library. Fitness room with cardio machines, free weights, and specialized equipment. Guest suites available to reserve for overnight visitor lodging. Secured access to building, amenity area, and parking garage. Friendly and attentive 24-hour concierge staffing. Walk or bike anywhere! Within blocks are Whole Foods, Starbucks, Lifetime Fitness, Trader Joe’s, Lady Bird Lake and Butler Hike-N-bike trails, shopping, dining, and entertainment.
Interior
Exterior
Rooms
Lot information
Additional information
*Disclaimer: Listing broker's offer of compensation is made only to participants of the MLS where the listing is filed.
Financial
View analytics
Total views

Property tax

Cost/Sqft based on tax value
| ---------- | ---------- | ---------- | ---------- |
|---|---|---|---|
| ---------- | ---------- | ---------- | ---------- |
| ---------- | ---------- | ---------- | ---------- |
| ---------- | ---------- | ---------- | ---------- |
| ---------- | ---------- | ---------- | ---------- |
| ---------- | ---------- | ---------- | ---------- |
-------------
| ------------- | ------------- |
| ------------- | ------------- |
| -------------------------- | ------------- |
| -------------------------- | ------------- |
| ------------- | ------------- |
-------------
| ------------- | ------------- |
| ------------- | ------------- |
| ------------- | ------------- |
| ------------- | ------------- |
| ------------- | ------------- |
Down Payment Assistance
Mortgage
Subdivision Facts
-----------------------------------------------------------------------------

----------------------
Schools
School information is computer generated and may not be accurate or current. Buyer must independently verify and confirm enrollment. Please contact the school district to determine the schools to which this property is zoned.
Assigned schools
Nearby schools 
Noise factors

Listing broker
Source
Nearby similar homes for sale
Nearby similar homes for rent
Nearby recently sold homes
300 Bowie St #3803, Austin, TX 78703. View photos, map, tax, nearby homes for sale, home values, school info...










































