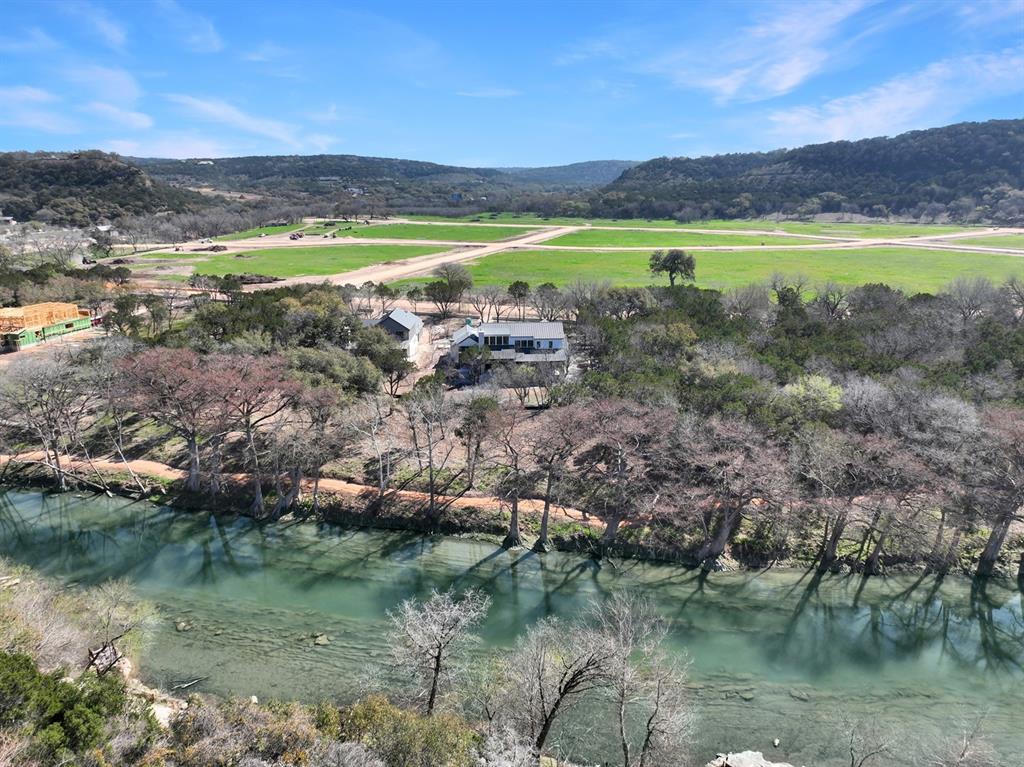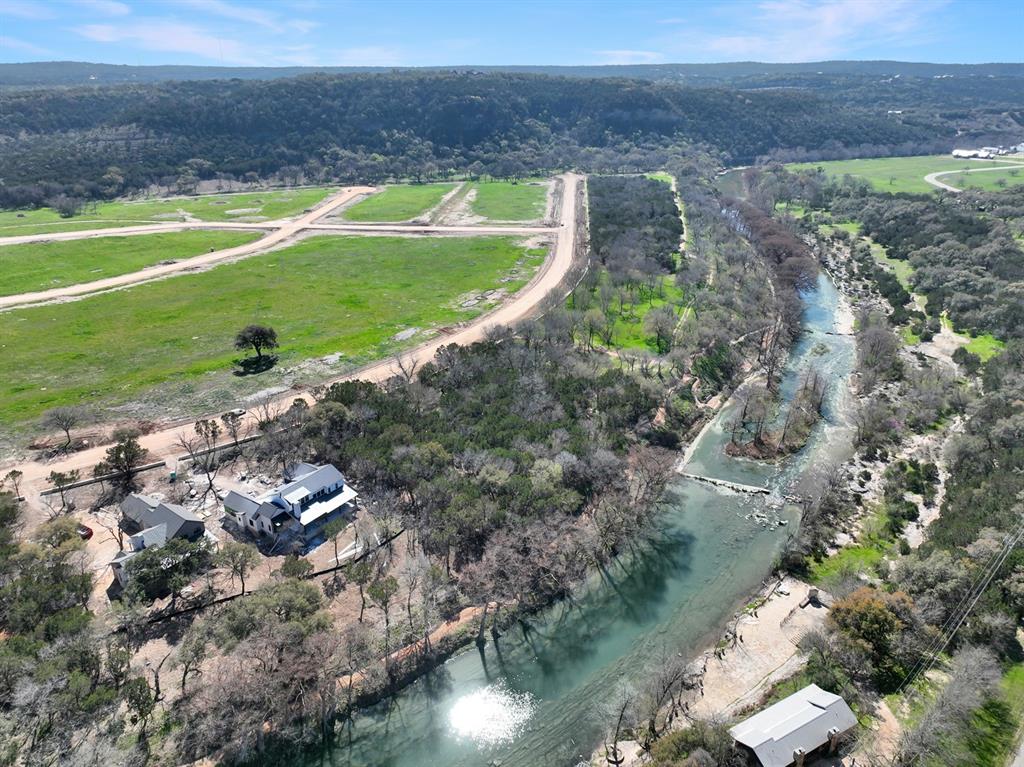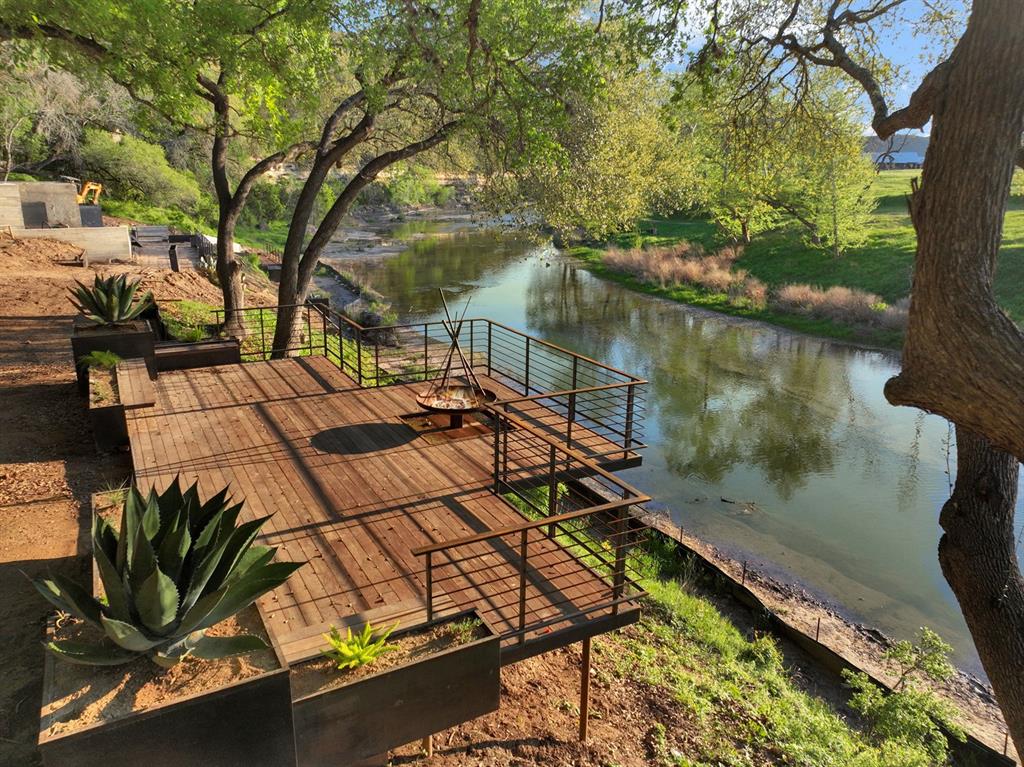Audio narrative 
Description
Your future riverside retreat was designed by renowned central Texas builder, Keith Wing. Perched on 136’ of Guadalupe Riverfront on a sprawling 1.11-acre lot adorned with majestic mature trees, this property promises a harmonious blend of natural beauty and modern convenience. Imagine hosting gatherings on the expansive covered patio, complete with a welcoming fireplace for chilly evenings. Delight your guests with culinary masterpieces from the outdoor kitchen, complete with a high-end BBQ grill, under-counter refrigerator, and convenient bar sink. And when the Texas sun blazes, cool off in the refreshing in-ground pool while soaking in panoramic river views—a perfect setting for summer relaxation and fun. Step indoors and envision the towering vaulted beamed ceilings, adding a touch of rustic charm to the spacious, open floor plan. Indulge your culinary passions in the gourmet kitchen, outfitted with a professional-grade 48” 6-burner gas range, sleek quartz countertops, custom cabinetry, and even a wine refrigerator for those special occasions. Retreat to the luxurious owner’s suite, where vaulted ceilings and private outdoor access provide a sanctuary-like ambiance. Share the riverside luxury with family and friends in the upstairs gaming area, complete with two sets of bunk beds for aquatic adventures on the Guadalupe River. Discover Canyon Lake & Gruene's charm just minutes away, and live music at the Whitewater Amphitheater, promising unparalleled luxury and leisure.
Rooms
Interior
Exterior
Lot information
Financial
Additional information
*Disclaimer: Listing broker's offer of compensation is made only to participants of the MLS where the listing is filed.
View analytics
Total views

Mortgage
Subdivision Facts
-----------------------------------------------------------------------------

----------------------
Schools
School information is computer generated and may not be accurate or current. Buyer must independently verify and confirm enrollment. Please contact the school district to determine the schools to which this property is zoned.
Assigned schools
Nearby schools 
Listing broker
Source
Nearby similar homes for sale
Nearby similar homes for rent
Nearby recently sold homes
236 Riverfront Dr, New Braunfels, TX 78132. View photos, map, tax, nearby homes for sale, home values, school info...














