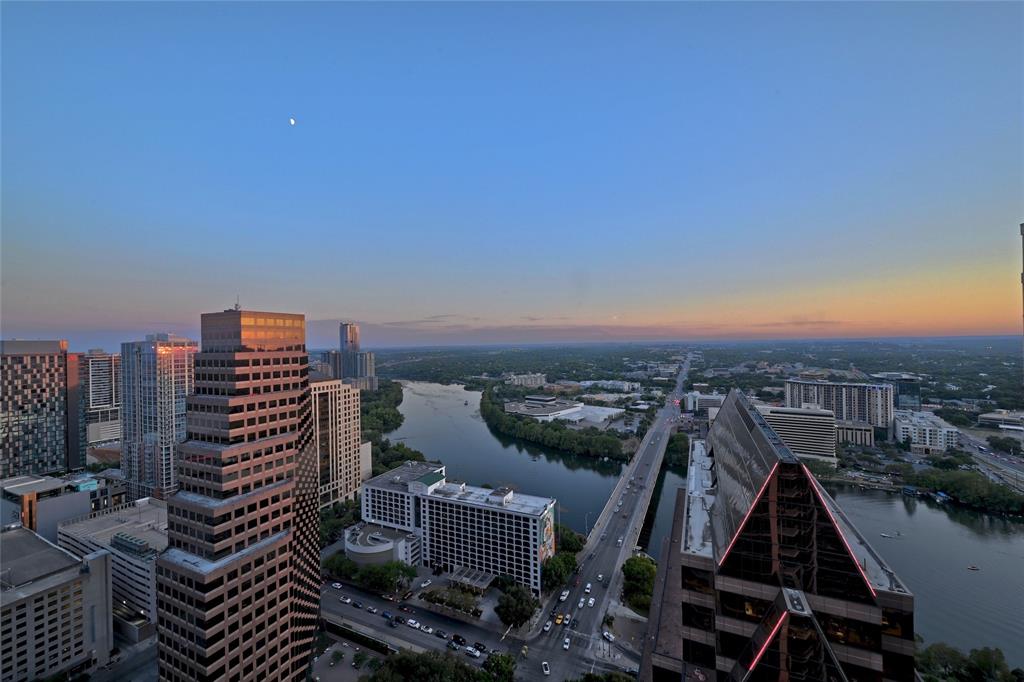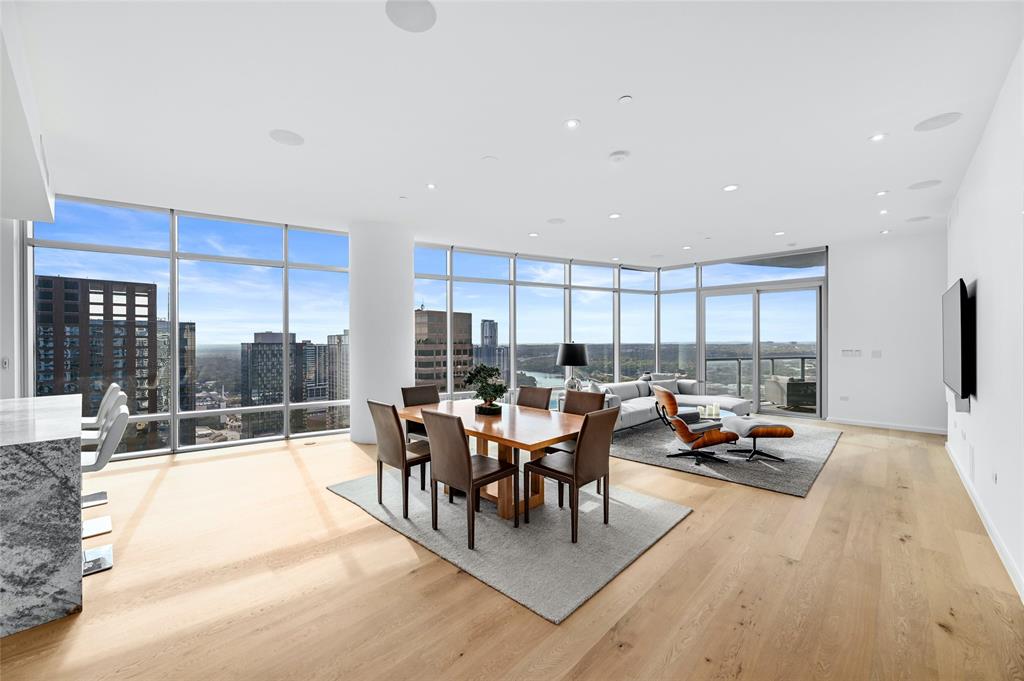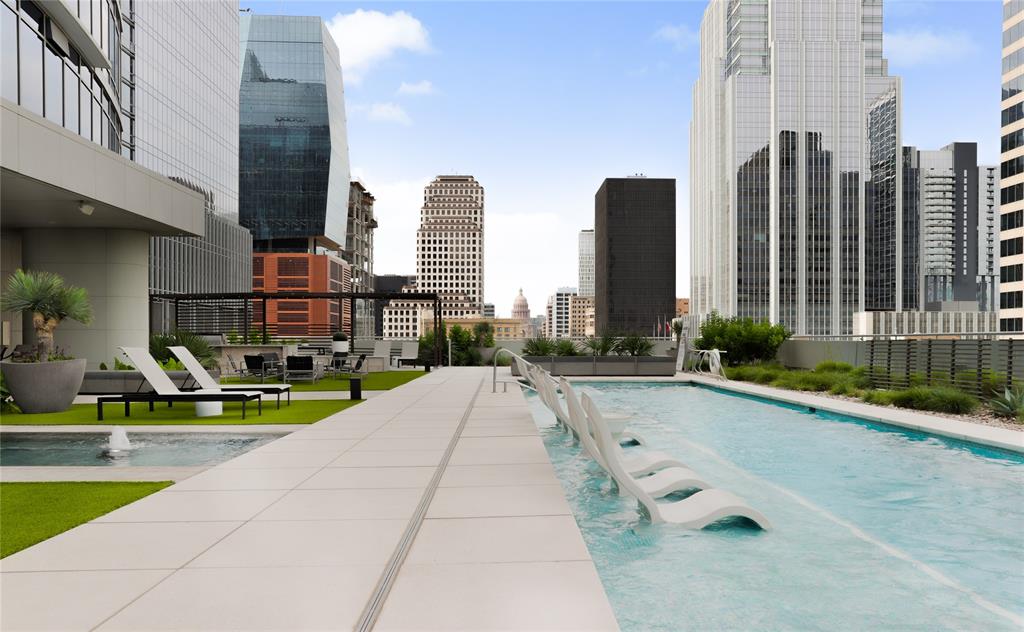Audio narrative 
Description
Rare chance to own the coveted “SE” floorplan in Austin's Austonian, offering unparalleled views of Lady Bird Lake. This immaculate residence, sparingly used by the out-of-state owner, boasts pristine condition and an ideal layout for luxury living and remote work. Designed by Lindsay Maki, the two en-suite bedrooms provide privacy, complemented by a 3rd bedroom/flex space that could serve as an at-home office, gym or nursery. The chef’s kitchen features high-end Bosch, SubZero and Bertazzoni appliances, Waterworks fixtures, and smart home connectivity through Google Fiber. With dual Google Nest HVAC controls, Lutron lighting, and a Sonos sound system, this smart home is equipped for seamless control. Additional features include iWave air cleaners, wide-plank oak floors, and sophisticated finishes throughout. Two reserved side-by-side parking spaces with an EV charger and a 9th-floor storage room enhance convenience. The Austonian, downtown's premier building, boasts 40,000 sq ft of amenities for 174 units, a rare ratio for Austin condos that ensures privacy and exclusivity. Luxuries include valet parking, a 56th-floor fitness center, pool deck, BBQ areas, a spa room, guest suites, dog park and grooming area, and 24-hour concierge service reserved for owners only. The building, reserved for owners, offers an oasis of serenity. Perfectly located in downtown Austin, The Austonian provides quick access to the Capital, restaurants, parks, and entertainment. This residence is ideal for those seeking a primary home, a base for exploration, or a part of a residential portfolio. Live in luxury at the heart of Austin in The Austonian. Tax and assessed values are estimates for illustration purposes only. All figures should be independently verified. Furnishings available for purchase for an additional cost with approved offer at Seller’s sole discretion. 24-Hr Showing Notice.
Rooms
Interior
Exterior
Lot information
Additional information
*Disclaimer: Listing broker's offer of compensation is made only to participants of the MLS where the listing is filed.
Financial
View analytics
Total views

Property tax

Cost/Sqft based on tax value
| ---------- | ---------- | ---------- | ---------- |
|---|---|---|---|
| ---------- | ---------- | ---------- | ---------- |
| ---------- | ---------- | ---------- | ---------- |
| ---------- | ---------- | ---------- | ---------- |
| ---------- | ---------- | ---------- | ---------- |
| ---------- | ---------- | ---------- | ---------- |
-------------
| ------------- | ------------- |
| ------------- | ------------- |
| -------------------------- | ------------- |
| -------------------------- | ------------- |
| ------------- | ------------- |
-------------
| ------------- | ------------- |
| ------------- | ------------- |
| ------------- | ------------- |
| ------------- | ------------- |
| ------------- | ------------- |
Mortgage
Subdivision Facts
-----------------------------------------------------------------------------

----------------------
Schools
School information is computer generated and may not be accurate or current. Buyer must independently verify and confirm enrollment. Please contact the school district to determine the schools to which this property is zoned.
Assigned schools
Nearby schools 
Noise factors

Source
Nearby similar homes for sale
Nearby similar homes for rent
Nearby recently sold homes
200 Congress Ave 32SE, Austin, TX 78701. View photos, map, tax, nearby homes for sale, home values, school info...





































