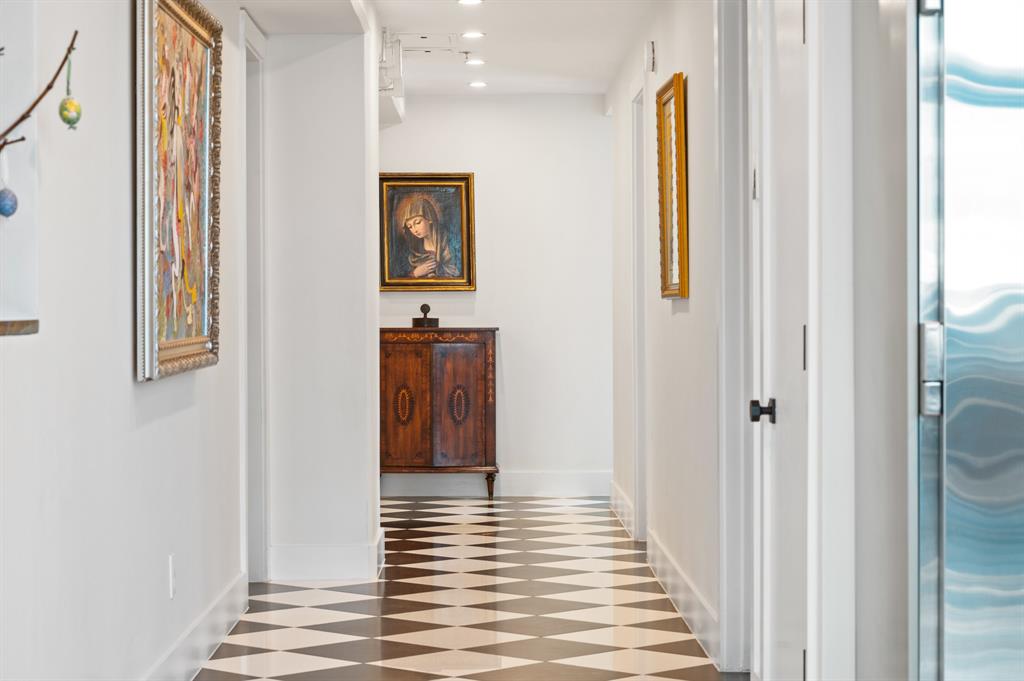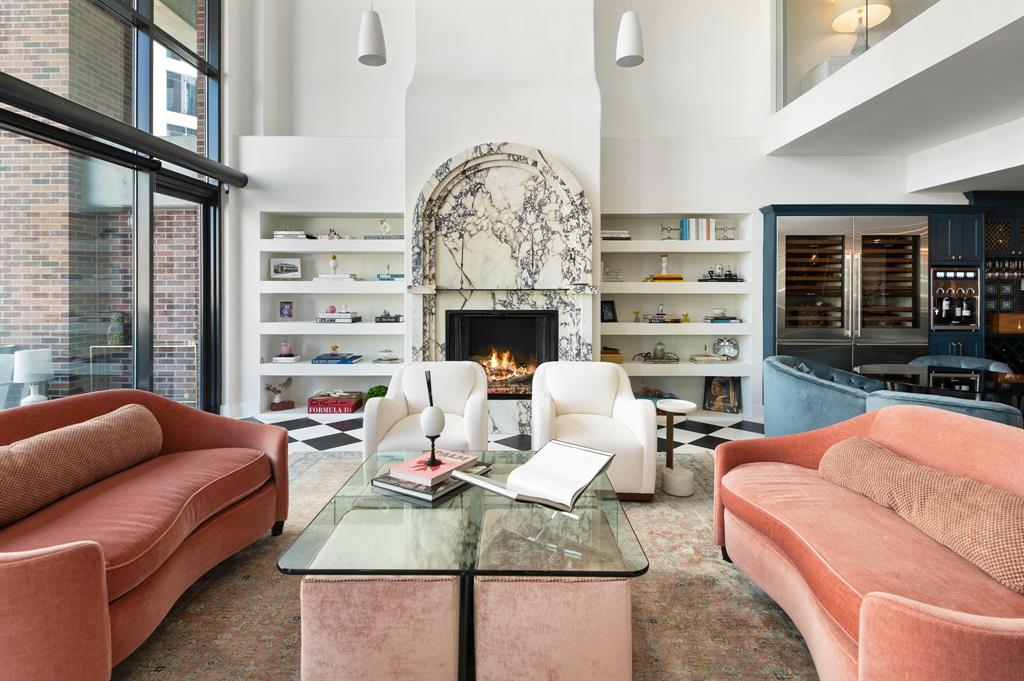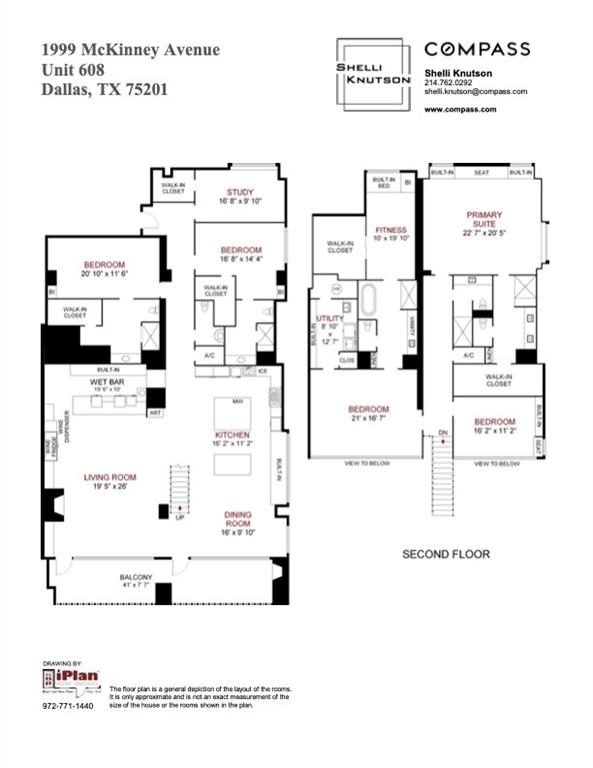Audio narrative 
Description
This sprawling amalgamated 2 story condo located near The Harwood District in Uptown is a stunner! Starting with the glorious custom kitchen featuring a Dacor double oven, La Cornue 5 burner cooktop range also with double ovens & matching vent hood, Ruvati double sink, full sized refrigerator & freezer, Scotsman sonic icemaker, double islands with natural stone countertops and backsplash. This all flows openly to the large dining area & living room both with gorgeous onyx stone chandeliers & the brilliant addition of the large screen & projector for movie nights or watch parties. You can enjoy this cozied up next to the custom marble fireplace or sit at the well-appointed wet bar that includes a subzero double wine fridge, Dacor wine station, additional dish washer & ice makers, as well as a mirrored tv. Out of the 5 designated bedrooms, with a 6th bedroom option, 2 are generously sized owners’ suites with large custom closets. This gem is a must see & absolutely one of a kind.
Rooms
Interior
Exterior
Lot information
Lease information
Additional information
*Disclaimer: Listing broker's offer of compensation is made only to participants of the MLS where the listing is filed.
Financial
View analytics
Total views

Subdivision Facts
-----------------------------------------------------------------------------

----------------------
Schools
School information is computer generated and may not be accurate or current. Buyer must independently verify and confirm enrollment. Please contact the school district to determine the schools to which this property is zoned.
Assigned schools
Nearby schools 
Noise factors

Listing broker
Source
Nearby similar homes for sale
Nearby similar homes for rent
Nearby recently sold homes
Rent vs. Buy Report
1999 McKinney Ave #608, Dallas, TX 75201. View photos, map, tax, nearby homes for sale, home values, school info...
View all homes on McKinney









































