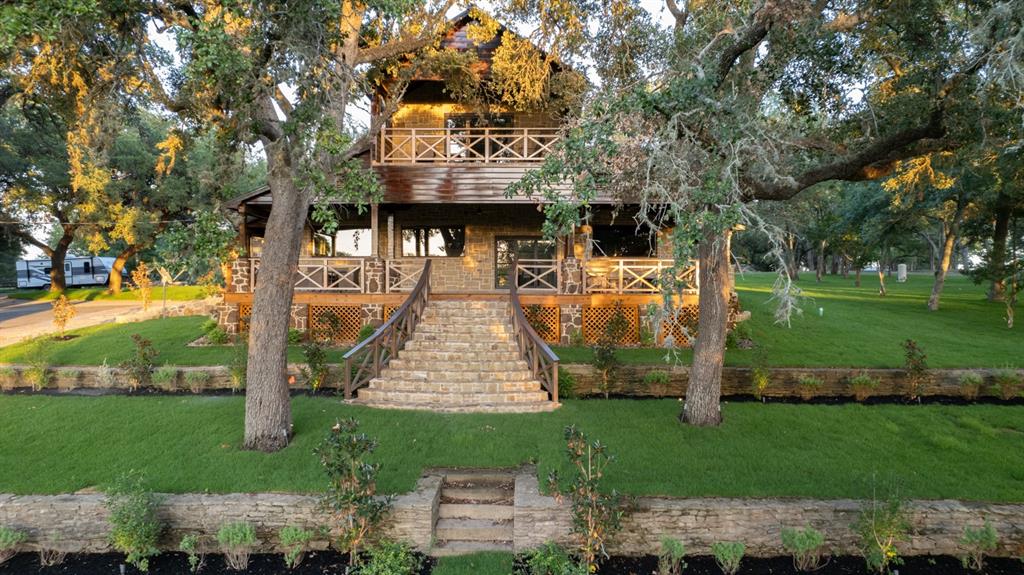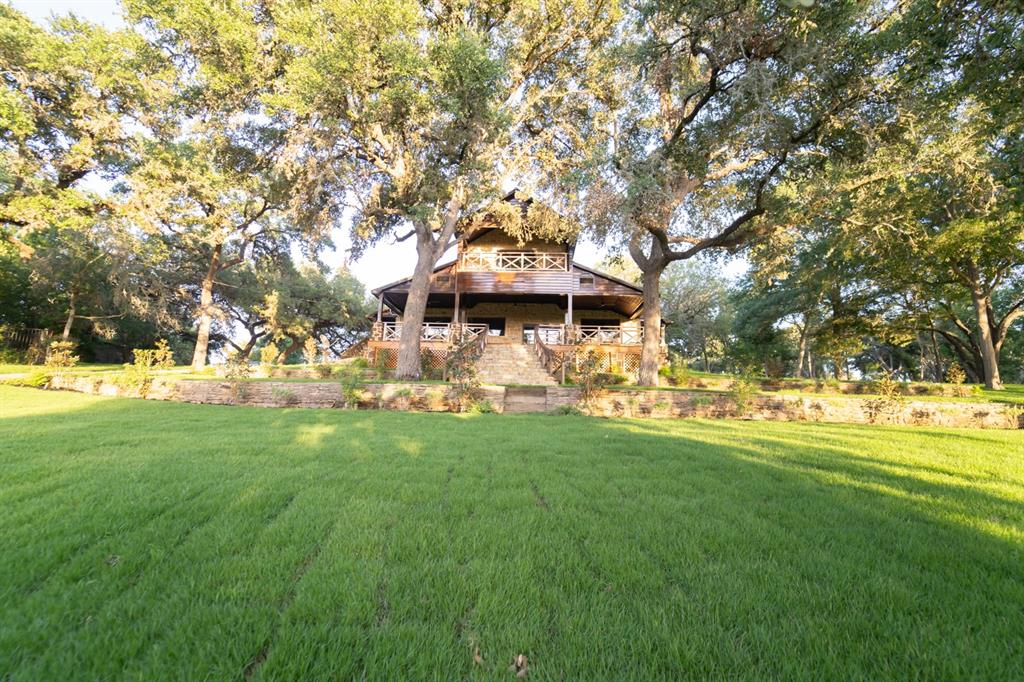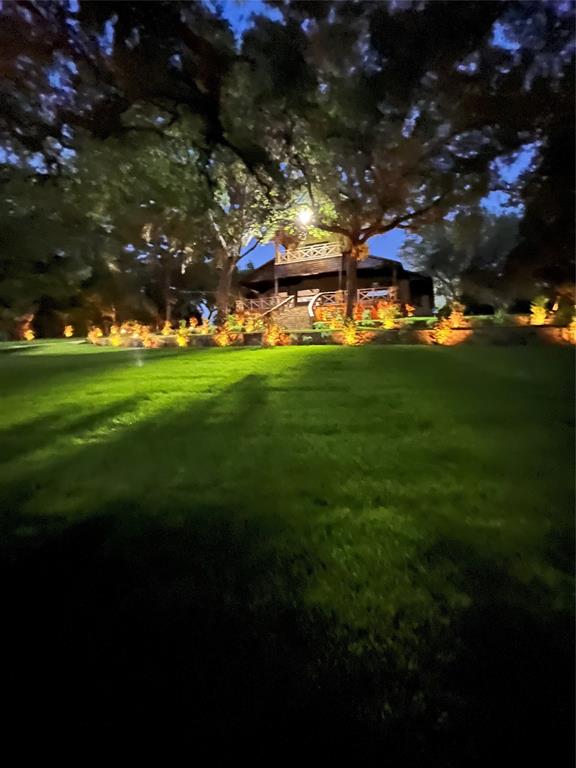Audio narrative 
Description
Exceptional SHOWPLACE! Your new dream Home is Complete, Ready to Move-In! All furniture and appliances will convey to the New Owner. No other property on the Bluff offers this ample space for parking vehicles and privacy/tranquility for your family/guests. This property offers the Perfect blend of Convenience and tranquility! This property feels like you have your Private Park, with a canopy of Huge Live Oak trees and unmatched landscaping and lighting for the evenings to enjoy the outdoors around your own park. The spacious first floor invites you to the open-floor plan, Kitchen, breakfast bar, dining and two living areas. Two Bedrooms, One-full bath, and one half-bath and Laundry room. On the second floor is your Master Suite with a sitting area, balcony to the Front of the property, & master bath. Also the Game room is another option to unwind your stressful day! Come & enjoy The Outdoor Pavilion & let the MEMORIES begin in this Exceptional New Construction Home!
Rooms
Interior
Exterior
Financial
Additional information
*Disclaimer: Listing broker's offer of compensation is made only to participants of the MLS where the listing is filed.
View analytics
Total views

Estimated electricity cost
Property tax

Cost/Sqft based on tax value
| ---------- | ---------- | ---------- | ---------- |
|---|---|---|---|
| ---------- | ---------- | ---------- | ---------- |
| ---------- | ---------- | ---------- | ---------- |
| ---------- | ---------- | ---------- | ---------- |
| ---------- | ---------- | ---------- | ---------- |
| ---------- | ---------- | ---------- | ---------- |
-------------
| ------------- | ------------- |
| ------------- | ------------- |
| -------------------------- | ------------- |
| -------------------------- | ------------- |
| ------------- | ------------- |
-------------
| ------------- | ------------- |
| ------------- | ------------- |
| ------------- | ------------- |
| ------------- | ------------- |
| ------------- | ------------- |
Mortgage
Subdivision Facts
-----------------------------------------------------------------------------

----------------------
Schools
School information is computer generated and may not be accurate or current. Buyer must independently verify and confirm enrollment. Please contact the school district to determine the schools to which this property is zoned.
Assigned schools
Nearby schools 
Listing broker
Source
Nearby similar homes for sale
Nearby similar homes for rent
Nearby recently sold homes
1705 S Hwy 77, La Grange, TX 78945. View photos, map, tax, nearby homes for sale, home values, school info...
View all homes on Hwy 77






















































