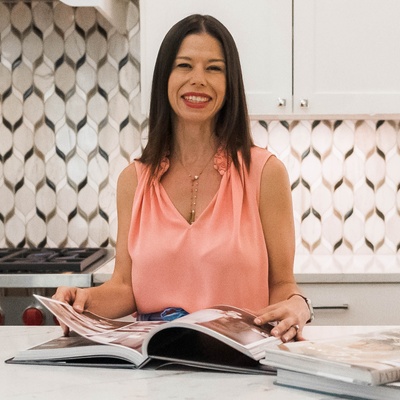Audio narrative 
Description
Looking for a home that captures the essence of the East Austin/Downtown vibe? We have just the listing for you! Blocks from downtown and Lady Bird Lake. Built in 2021, this home is approx 1,592 sqft, 2 beds/2.5 baths. The main living area boasts a very open, engaging environment. The kitchen boasts sleek appliances, large tile flooring from Porcelanosa, and porcelain counters. Huge walk-in pantry. On 2nd floor, 2 primary bedrooms with full baths. The third-floor attic (accessed separately from the main house) will continue to be rented via AirBnB. It will NOT be accessible to the tenants. Step out to balcony and take in stunning DT Austin views, as well as the inviting and luxurious backyard lap pool (9'x65'). The home features an abundance of custom closet storage space, gorgeous Turkish light fixtures, and many other stylish updates. Custom lap swimming pool (9'x65') and jacuzzi, which is shared with rear unit. Additional features include integrated security systems, high end bathroom fixtures (also from Porcelanosa), 2 lawn parking spaces secured by an electronic gate, maintenance free artificial turf. Available July 1st. Pets negotiable.
Interior
Exterior
Rooms
Lot information
Additional information
*Disclaimer: Listing broker's offer of compensation is made only to participants of the MLS where the listing is filed.
Lease information
View analytics
Total views

Down Payment Assistance
Subdivision Facts
-----------------------------------------------------------------------------

----------------------
Schools
School information is computer generated and may not be accurate or current. Buyer must independently verify and confirm enrollment. Please contact the school district to determine the schools to which this property is zoned.
Assigned schools
Nearby schools 
Noise factors

Listing broker
Source
Nearby similar homes for sale
Nearby similar homes for rent
Nearby recently sold homes
Rent vs. Buy Report
1208 Garden St #1, Austin, TX 78702. View photos, map, tax, nearby homes for sale, home values, school info...




































