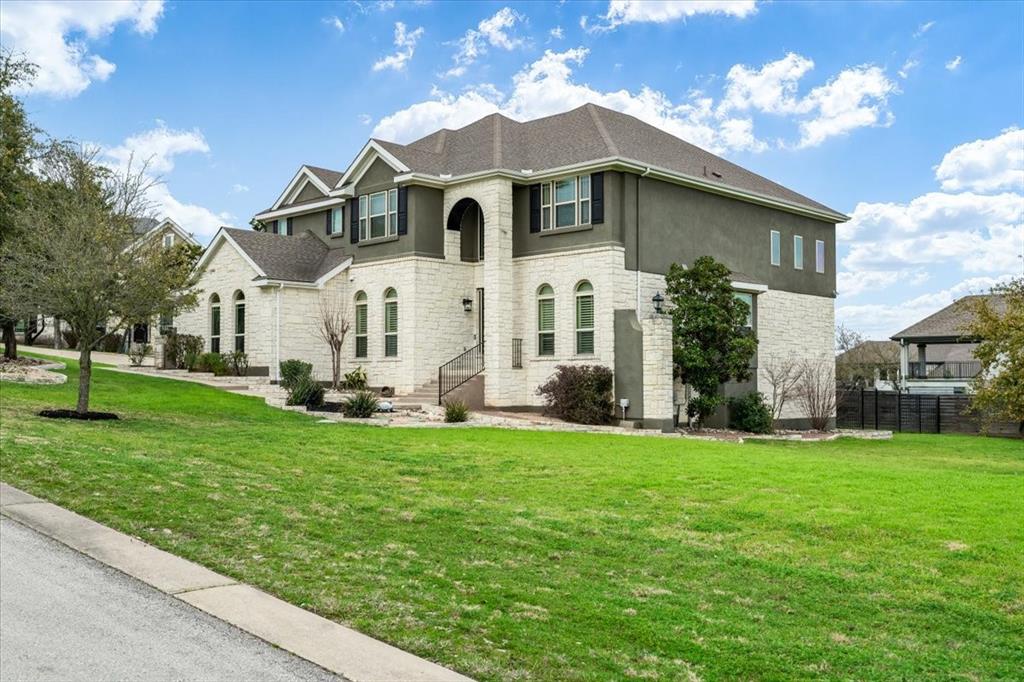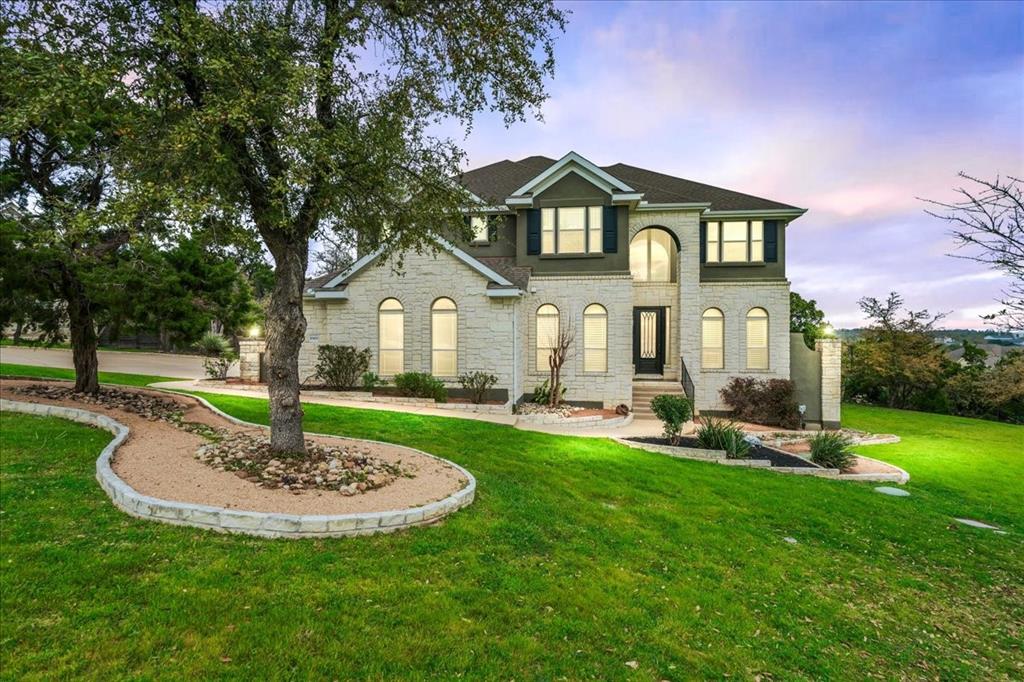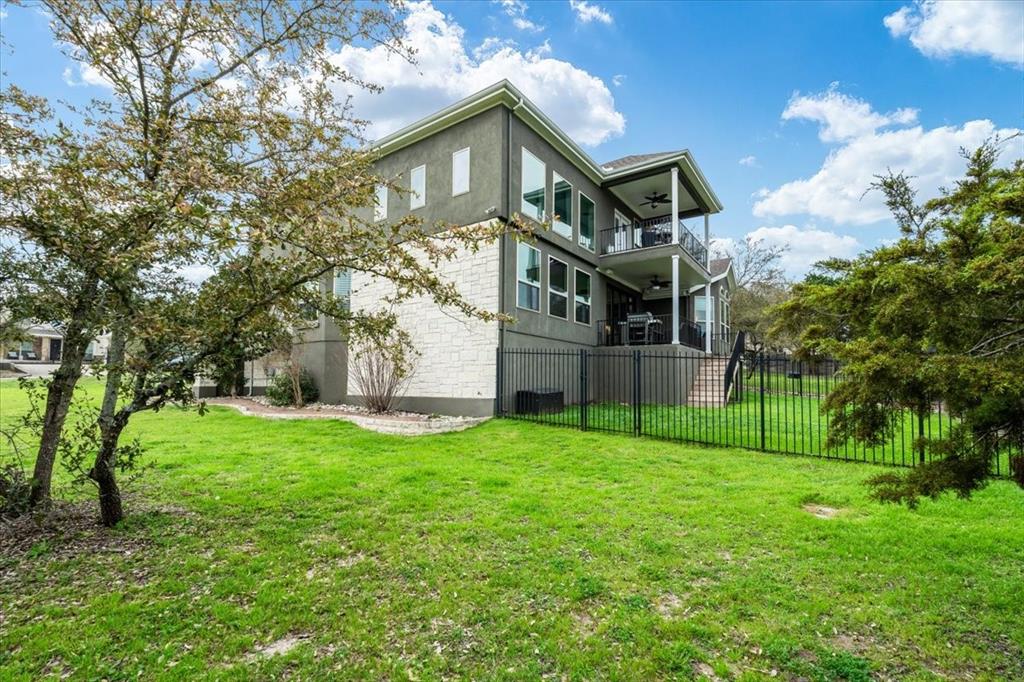Audio narrative 
Description
Nestled on an interior cul-de-sac, this elegantly updated Vista Verde Meritage Home boasts all-sided stone architecture and a wealth of modern amenities. The spacious .512-acre property encompasses 4 bedrooms, 3.5 bathrooms, a gourmet kitchen, family room, formal living and dining spaces, a separate office, media room, and a bonus living area upstairs. Enjoy the convenience of a climate-controlled 3-car garage and covered balconies overlooking the well-landscaped yard with mature trees. Upon entry, a warm foyer welcomes with a spiral staircase and custom finishes throughout. The meticulously appointed kitchen features custom Craftsman Cabinets, elite-level granite countertops, and top-tier Thermador appliances. The spacious living room offers soaring ceilings, accent windows, and a plaster of Paris accent wall, while a separate office provides a tranquil workspace. The primary suite on the main floor boasts engineered bamboo flooring, a spa-inspired ensuite, and a private sitting area. Additional highlights include a separate laundry room, updated media room with a 7.1 Home Theater System, secondary suite upstairs, and two ample-sized secondary rooms. The three-car garage features painted floors, high ceilings, and ample storage. Outside, the beautifully landscaped yard includes a private back patio, sprinkler system, and fenced dog run area. Other features include newer HVAC units, Nest controls, engineered bamboo flooring, and fresh exterior paint. Located in the esteemed Austin ISD, this home offers easy access to hiking and biking trails, parks, shopping, eateries, and downtown Austin. Experience the epitome of modern luxury living in this meticulously crafted residence.
Interior
Exterior
Rooms
Lot information
Additional information
*Disclaimer: Listing broker's offer of compensation is made only to participants of the MLS where the listing is filed.
Financial
View analytics
Total views

Property tax

Cost/Sqft based on tax value
| ---------- | ---------- | ---------- | ---------- |
|---|---|---|---|
| ---------- | ---------- | ---------- | ---------- |
| ---------- | ---------- | ---------- | ---------- |
| ---------- | ---------- | ---------- | ---------- |
| ---------- | ---------- | ---------- | ---------- |
| ---------- | ---------- | ---------- | ---------- |
-------------
| ------------- | ------------- |
| ------------- | ------------- |
| -------------------------- | ------------- |
| -------------------------- | ------------- |
| ------------- | ------------- |
-------------
| ------------- | ------------- |
| ------------- | ------------- |
| ------------- | ------------- |
| ------------- | ------------- |
| ------------- | ------------- |
Mortgage
Subdivision Facts
-----------------------------------------------------------------------------

----------------------
Schools
School information is computer generated and may not be accurate or current. Buyer must independently verify and confirm enrollment. Please contact the school district to determine the schools to which this property is zoned.
Assigned schools
Nearby schools 
Noise factors

Source
Nearby similar homes for sale
Nearby similar homes for rent
Nearby recently sold homes
10400 Corbett Cv, Austin, TX 78736. View photos, map, tax, nearby homes for sale, home values, school info...










































