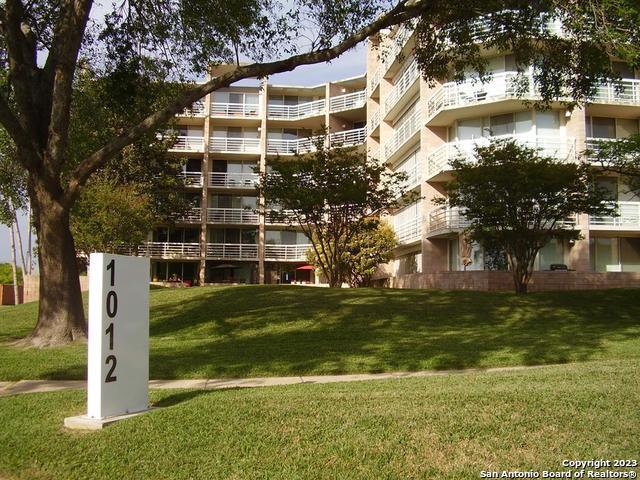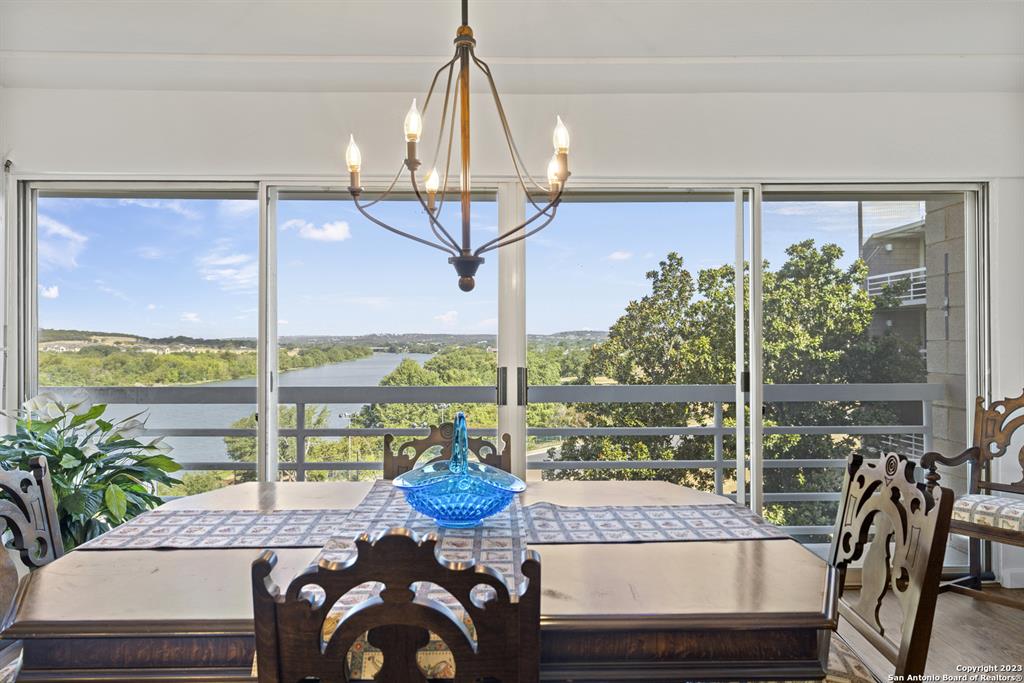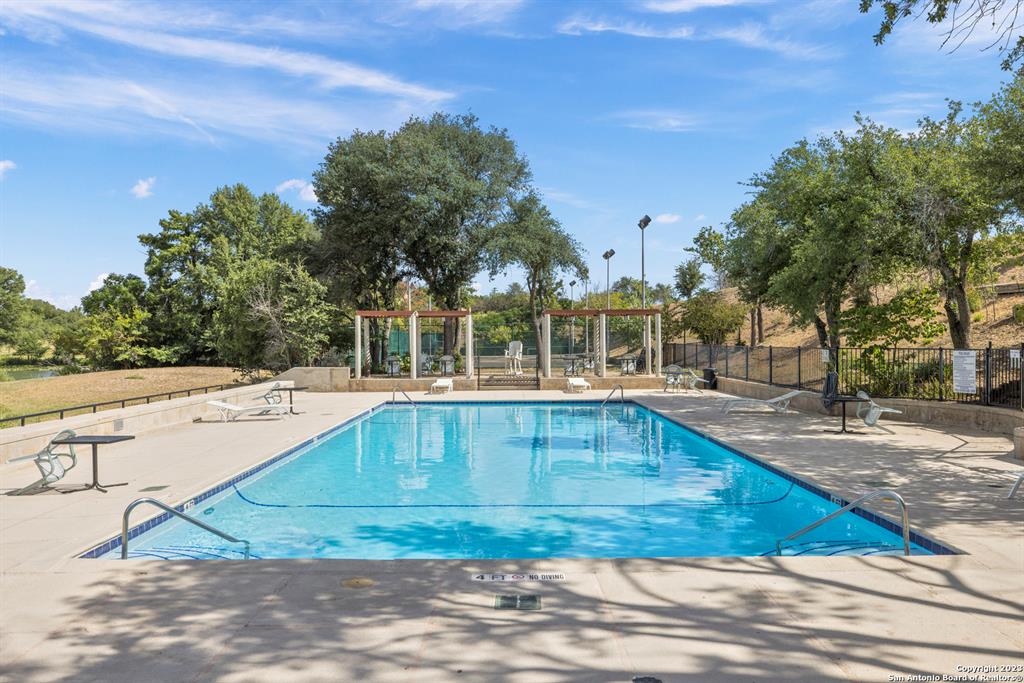Description
GUADALUPE RIVER VIEWS This stunning real estate gem boasts a perfect blend of luxury & functionality. As you step inside, you'll be greeted by the warm glow of ceiling lights & fans, not typical in the condos but an added upgrade. The kitchen is a chef's delight, featuring granite, high-end appliances, pantry, & coffee bar/butler's pantry-, complete /w elegant upper cabinets of glass front & lighting. Indulge yourself in the guest bath, where relaxation takes on a new meaning /w a luxurious jetted tub. Prepare to be impressed by the abundance of storage 4 individual primary closets, incl a walk-in, providing room to organize belongings effortlessly. Stepping outside, find 4 sliding door accesses that lead to a delightful wrap-around patio. For added protection & energy efficiency, the exterior blinds are durable metal, while the tint helps maintain a comfortable temp indoors. The house features wide hallways & doors, an electric fireplace, elegant LVP flooring, & primary bath comes /w
Rooms
Exterior
Interior
Lot information
Financial
Additional information
*Disclaimer: Listing broker's offer of compensation is made only to participants of the MLS where the listing is filed.
View analytics
Total views

Mortgage
Subdivision Facts
-----------------------------------------------------------------------------

----------------------
Schools
School information is computer generated and may not be accurate or current. Buyer must independently verify and confirm enrollment. Please contact the school district to determine the schools to which this property is zoned.
Assigned schools
Nearby schools 
Noise factors

Source
Selling Agent and Brokerage
Nearby similar homes for sale
Nearby similar homes for rent
Nearby recently sold homes
1012 Guadalupe St 5D, G, Kerrville, TX 78028. View photos, map, tax, nearby homes for sale, home values, school info...
View all homes on Guadalupe St




































