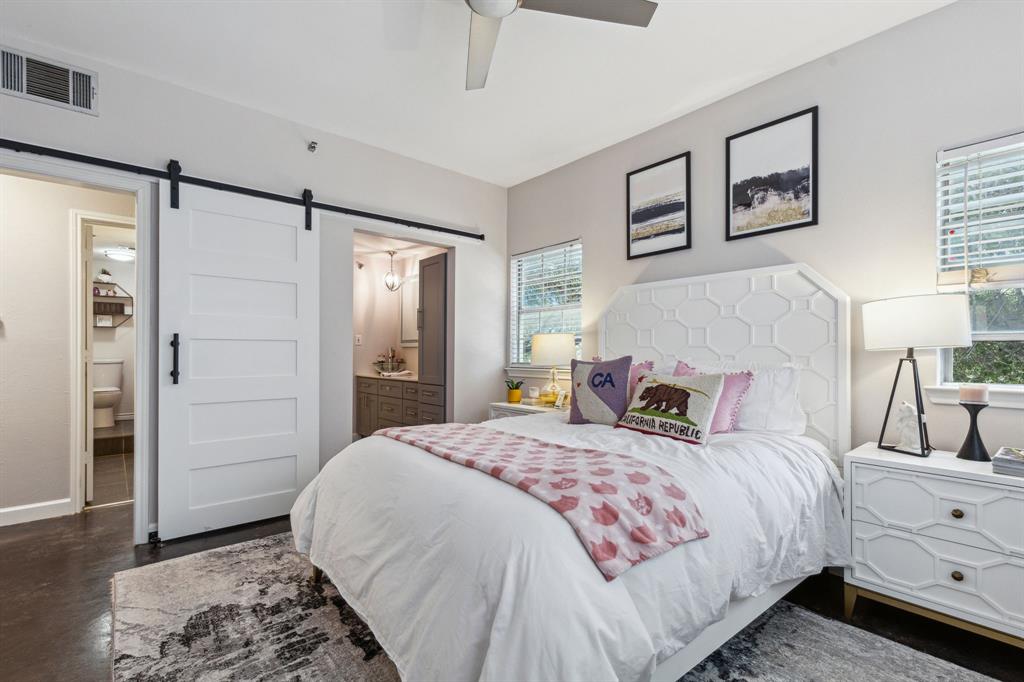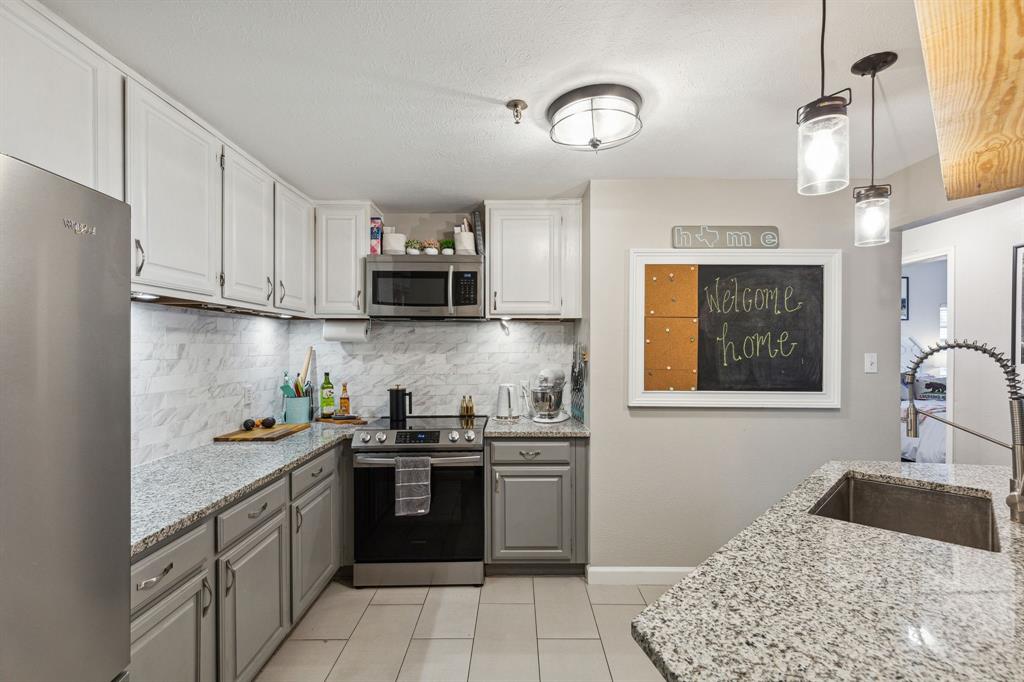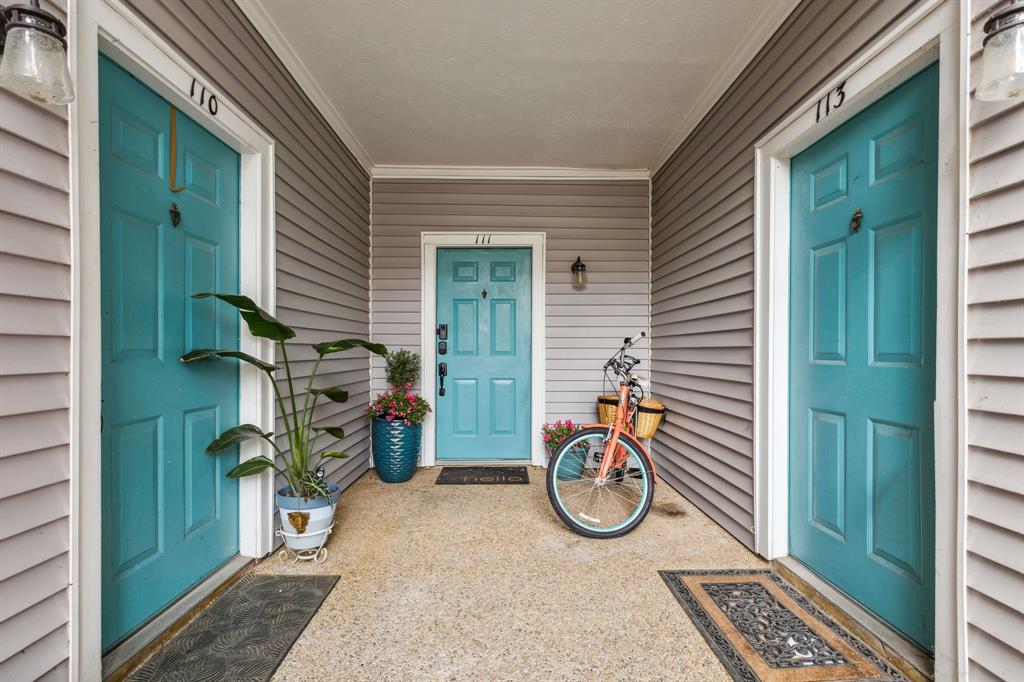Audio narrative 
Description
Discover your sanctuary in this chic second-story condo, perfectly situated between the electric vibes of Deep Ellum and the trendy East Quarter Farmers Market. Step into a world of sophistication and comfort as you enter this meticulously designed one-bedroom, one-bath haven.Featuring a stylish fireplace and a recently renovated kitchen boasting sleek granite countertops, this condo exudes modern elegance at every turn. Imagine entertaining friends in the open-concept living space, where the warmth of the fire creates an inviting ambiance that's simply irresistible.Or step outside onto your private balcony, it's the perfect spot to unwind after a long day, with a glass of wine in hand and the gentle rustle of leaves as your soundtrack.And let's not forget about security and convenience, Condo offers gated entry and 2 covered parking, ensuring peace of mind.Whether you're a Gen Z trendsetter or a recently single urbanite craving a fresh start, this condo is sure to steal your heart.
Rooms
Interior
Exterior
Lot information
Additional information
*Disclaimer: Listing broker's offer of compensation is made only to participants of the MLS where the listing is filed.
Financial
View analytics
Total views

Property tax

Cost/Sqft based on tax value
| ---------- | ---------- | ---------- | ---------- |
|---|---|---|---|
| ---------- | ---------- | ---------- | ---------- |
| ---------- | ---------- | ---------- | ---------- |
| ---------- | ---------- | ---------- | ---------- |
| ---------- | ---------- | ---------- | ---------- |
| ---------- | ---------- | ---------- | ---------- |
-------------
| ------------- | ------------- |
| ------------- | ------------- |
| -------------------------- | ------------- |
| -------------------------- | ------------- |
| ------------- | ------------- |
-------------
| ------------- | ------------- |
| ------------- | ------------- |
| ------------- | ------------- |
| ------------- | ------------- |
| ------------- | ------------- |
Down Payment Assistance
Mortgage
Subdivision Facts
-----------------------------------------------------------------------------

----------------------
Schools
School information is computer generated and may not be accurate or current. Buyer must independently verify and confirm enrollment. Please contact the school district to determine the schools to which this property is zoned.
Assigned schools
Nearby schools 
Noise factors

Listing broker
Source
Nearby similar homes for sale
Nearby similar homes for rent
Nearby recently sold homes
1001 Liberty St #111, Dallas, TX 75204. View photos, map, tax, nearby homes for sale, home values, school info...




























