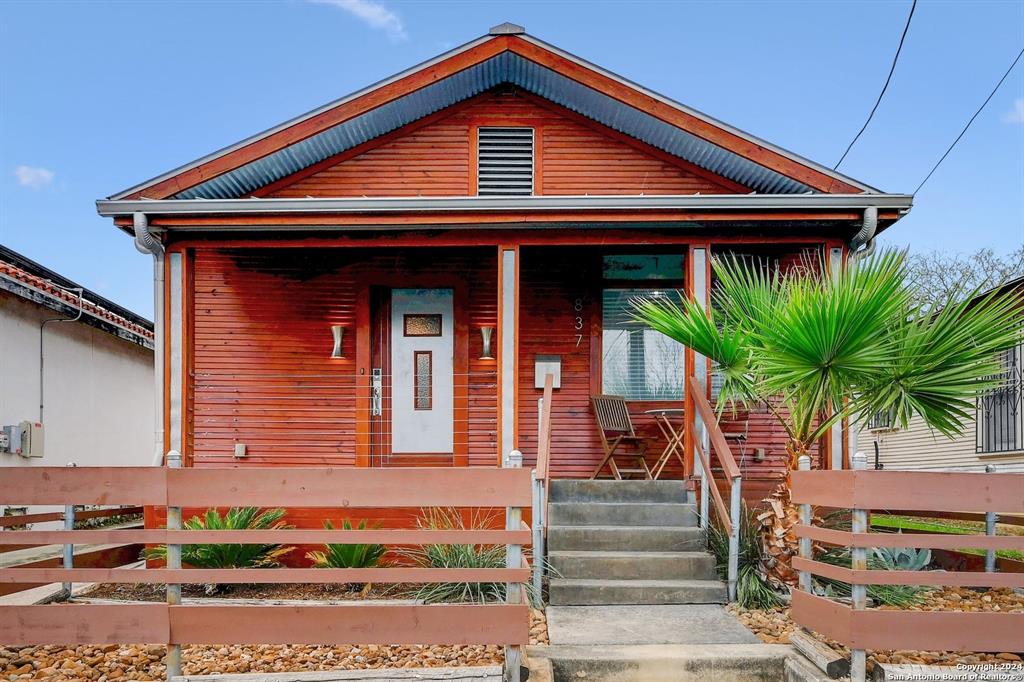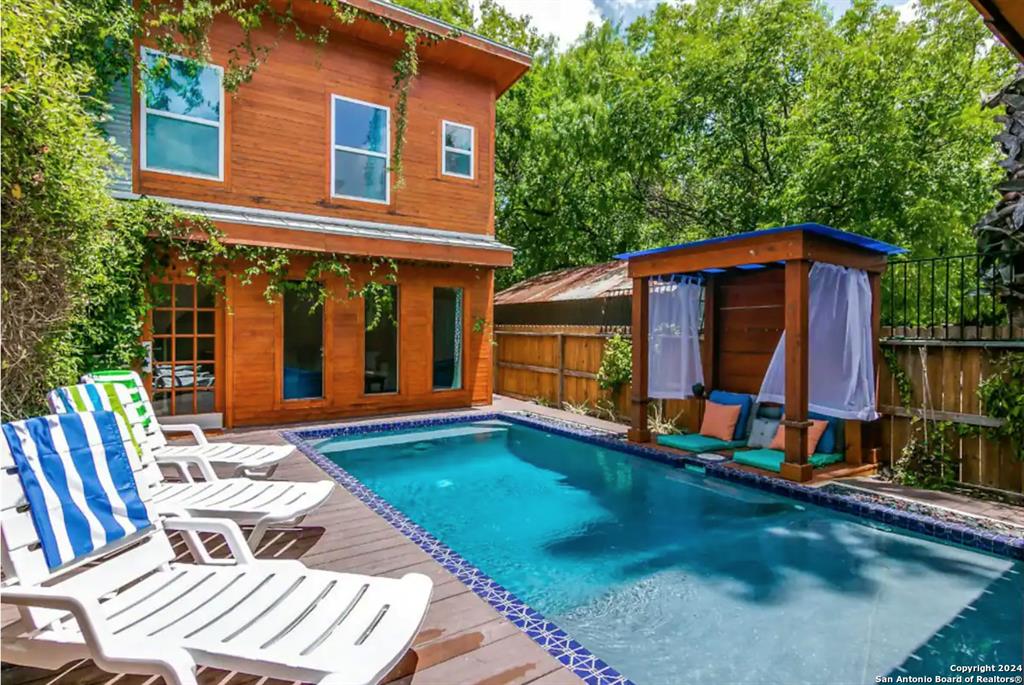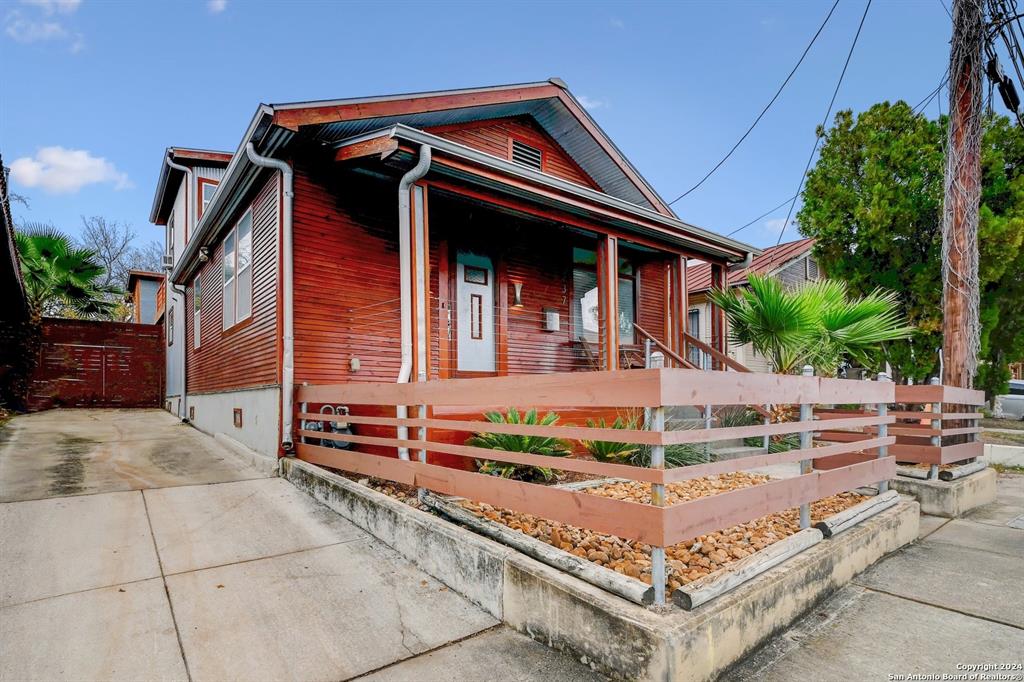Audio narrative 
Description
Step into the epitome of relaxation and style in the heart of Alta Vista. Mere steps away from San Pedro Springs Park nestled amongst the trees is a bespoke residence unlike any other on the market, where every detail is a brushstroke of elevated design. Discover the allure and prime location of the main home situated behind a personal gate and modern xeriscaped style front lawn. As you enter the main property, rich hardwood floors invite you towards the chef's cozy kitchen equipped with a gas stove and stainless steel appliances and eat-in formal dining room. Just beyond the dining room you will find the entertainer's paradise equipped with a covered patio, outdoor kitchen and grill, walk in pool and multiple areas for lounging. The primary bedroom hosts ensuite bathroom and patio access to overlook your very own tropical oasis in the heart of the city. Invite guests to stay in Your spacious Parisian Pied-a-terre that artfully combines luxury and comfort with 444 additional square fee
Rooms
Exterior
Interior
Lot information
Financial
Additional information
*Disclaimer: Listing broker's offer of compensation is made only to participants of the MLS where the listing is filed.
View analytics
Total views

Property tax

Cost/Sqft based on tax value
| ---------- | ---------- | ---------- | ---------- |
|---|---|---|---|
| ---------- | ---------- | ---------- | ---------- |
| ---------- | ---------- | ---------- | ---------- |
| ---------- | ---------- | ---------- | ---------- |
| ---------- | ---------- | ---------- | ---------- |
| ---------- | ---------- | ---------- | ---------- |
-------------
| ------------- | ------------- |
| ------------- | ------------- |
| -------------------------- | ------------- |
| -------------------------- | ------------- |
| ------------- | ------------- |
-------------
| ------------- | ------------- |
| ------------- | ------------- |
| ------------- | ------------- |
| ------------- | ------------- |
| ------------- | ------------- |
Down Payment Assistance
Mortgage
Subdivision Facts
-----------------------------------------------------------------------------

----------------------
Schools
School information is computer generated and may not be accurate or current. Buyer must independently verify and confirm enrollment. Please contact the school district to determine the schools to which this property is zoned.
Assigned schools
Nearby schools 
Noise factors

Source
Nearby similar homes for sale
Nearby similar homes for rent
Nearby recently sold homes
837 W ASHBY PL, San Antonio, TX 78212-3809. View photos, map, tax, nearby homes for sale, home values, school info...
View all homes on ASHBY PL




































