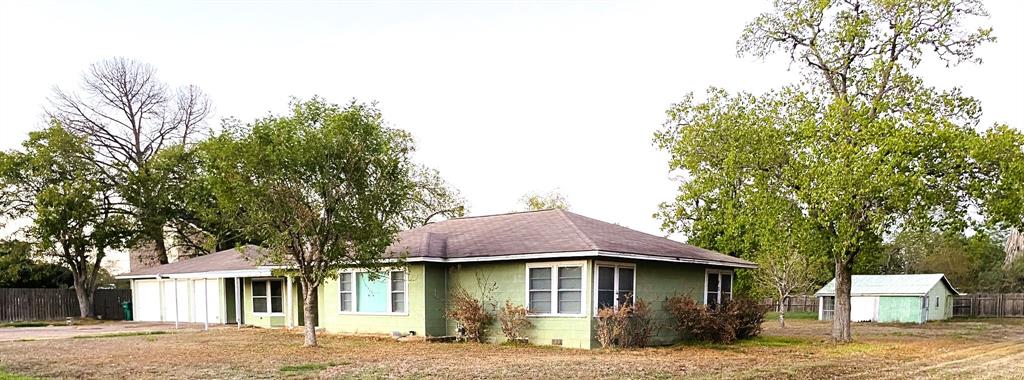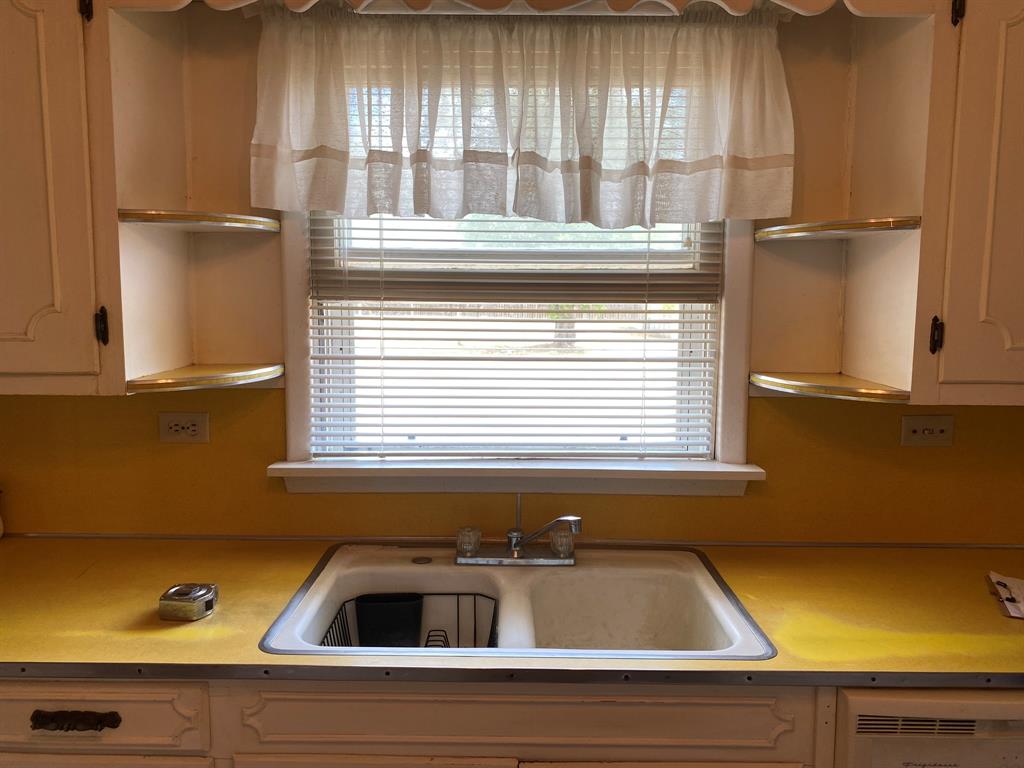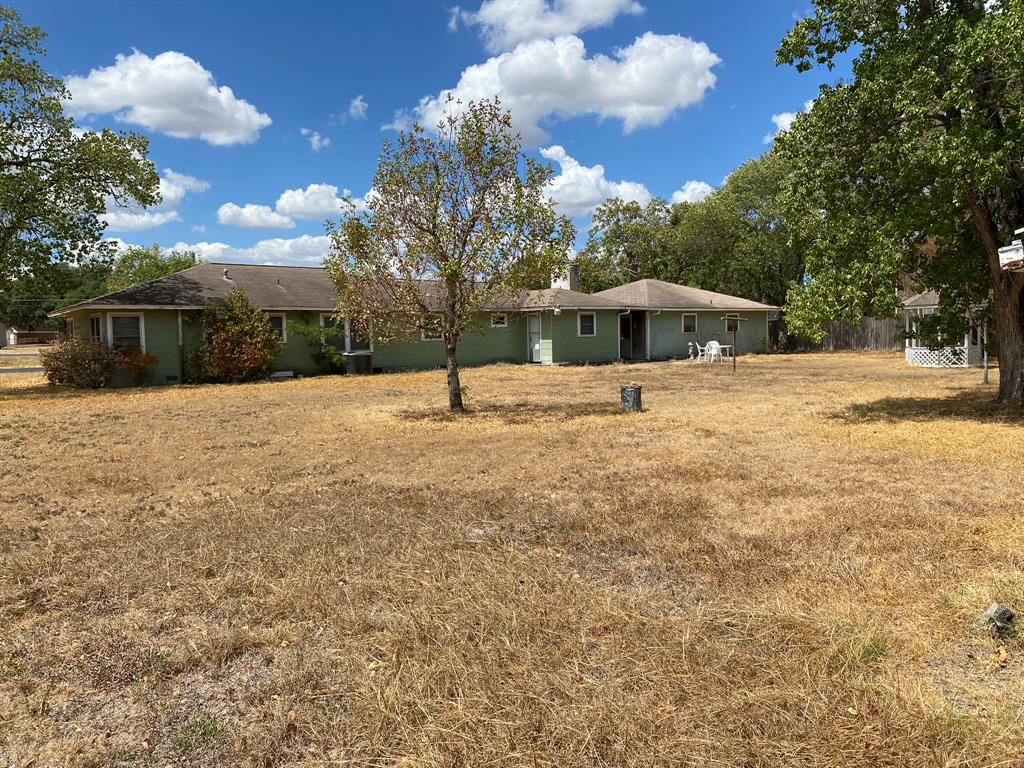Audio narrative 
Description
OPEN HOUSE SATURDAY MARCH 23RD 10AM TO 1PM Seller wants to negotiate...bring an offer! Take a look at this unique multigenerational home loaded with character that sits on over ½ an acre in town. This home is in great condition and ready for your updates. It is so spacious and with your creativity you could redesign the layout by creating a space for aging parents etc. The 50’s style galley kitchen has solid wood cabinets, laminate counter tops, ceramic backsplash, Frigidaire dishwasher, Tapan Electric stove with a vent a hood & Frigidaire Refrigerator (all appliances convey with sale). The breakfast nook has a cute built- in shelves. The formal living room has a beautiful chandelier and formal dining room has a Dutch door leading into the kitchen. In the Den you’ll find a wood burning fireplace with a heatilator that was built out of petrified wood that the family had gathered. Along with a built-in bar and patio doors. Throughout the home is carpet but underneath your will find those beautiful hardwood floors. The three car garage is amazing space and the driveway will allow multiple cars parked at one time. The backyard is a blank slate, you could add a pool, and playground equipment. Call today to schedule your appointment to view.
Interior
Exterior
Rooms
Lot information
View analytics
Total views

Property tax

Cost/Sqft based on tax value
| ---------- | ---------- | ---------- | ---------- |
|---|---|---|---|
| ---------- | ---------- | ---------- | ---------- |
| ---------- | ---------- | ---------- | ---------- |
| ---------- | ---------- | ---------- | ---------- |
| ---------- | ---------- | ---------- | ---------- |
| ---------- | ---------- | ---------- | ---------- |
-------------
| ------------- | ------------- |
| ------------- | ------------- |
| -------------------------- | ------------- |
| -------------------------- | ------------- |
| ------------- | ------------- |
-------------
| ------------- | ------------- |
| ------------- | ------------- |
| ------------- | ------------- |
| ------------- | ------------- |
| ------------- | ------------- |
Down Payment Assistance
Mortgage
Subdivision Facts
-----------------------------------------------------------------------------

----------------------
Schools
School information is computer generated and may not be accurate or current. Buyer must independently verify and confirm enrollment. Please contact the school district to determine the schools to which this property is zoned.
Assigned schools
Nearby schools 
Source
Nearby similar homes for sale
Nearby similar homes for rent
Nearby recently sold homes
984 N Monroe St N, La Grange, TX 78945. View photos, map, tax, nearby homes for sale, home values, school info...




































