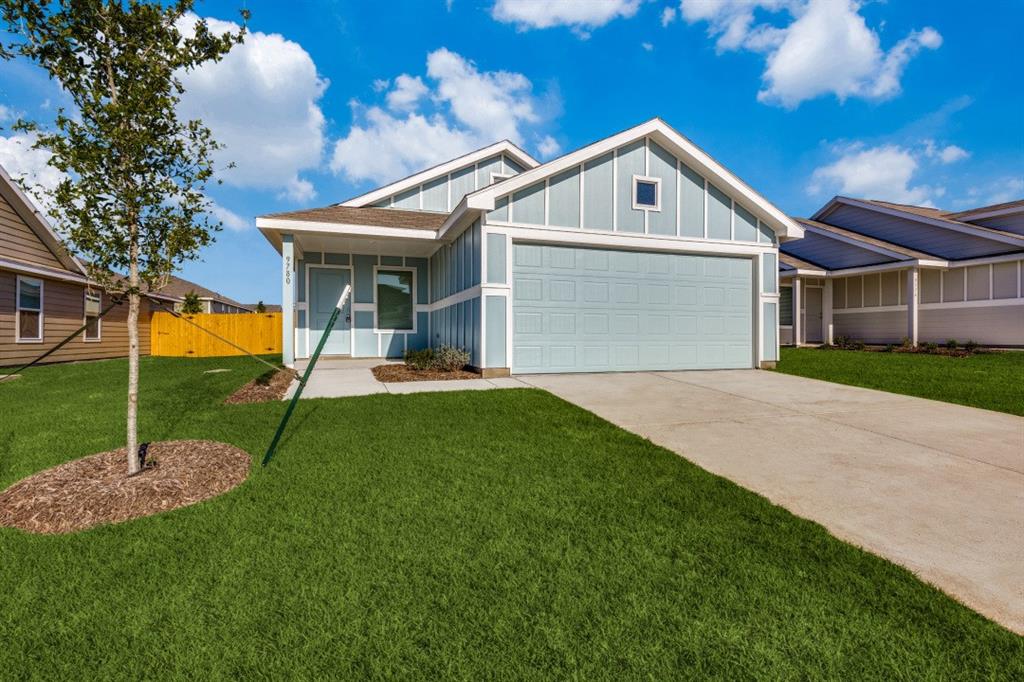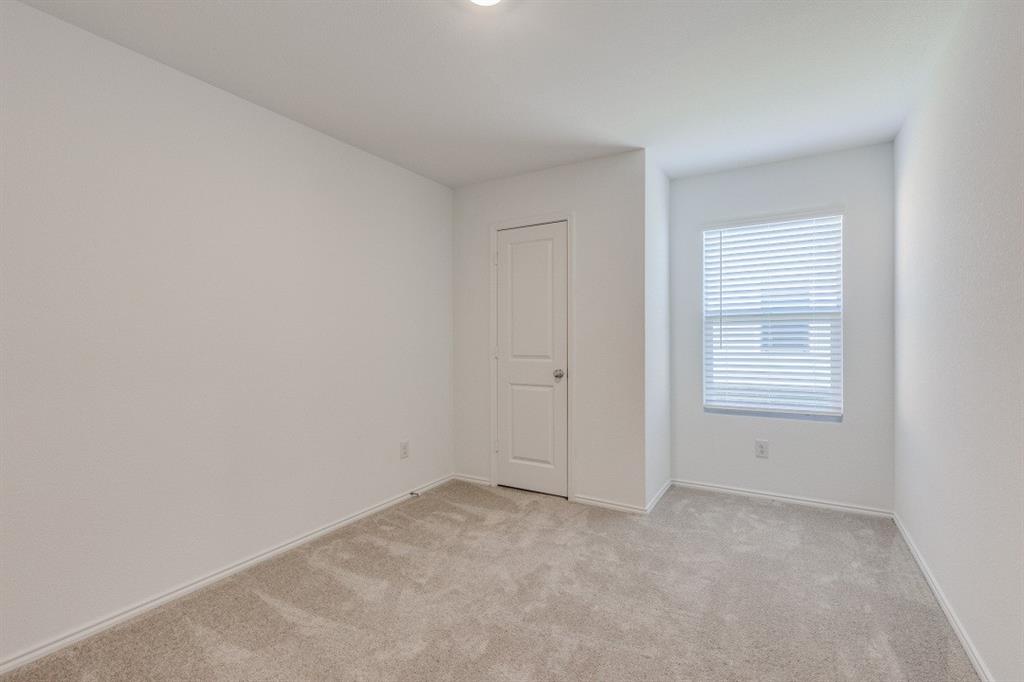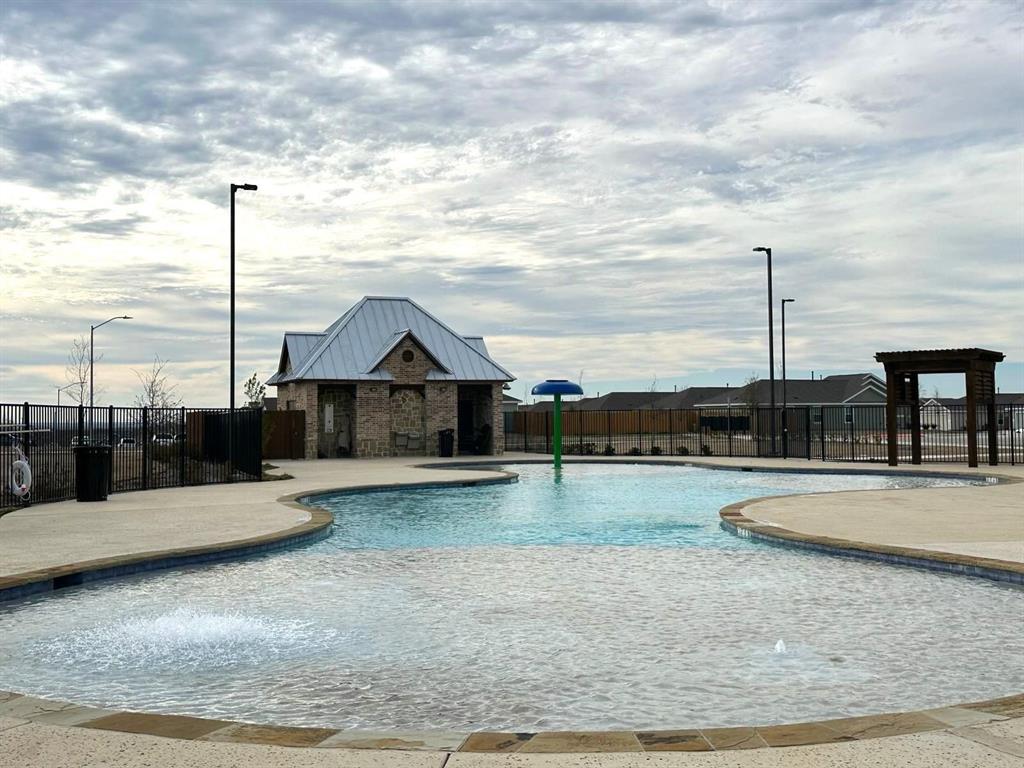Audio narrative 
Description
Step into your ideal living space—an immaculate, brand-new haven awaiting its first occupants! This delightful single-floor home boasts 4 beds and 2 baths. As you step through the front entrance, you're welcomed into a cozy open-plan area that seamlessly combines a kitchen, dining nook, and family lounge—a versatile space. The kitchen comes complete with built-in cupboards, sleek granite or granite-like countertops, and a handy pantry for storage. Three snug bedrooms share a central bathroom towards the front of the house, while the generous primary suite resides peacefully at the back, offering a personal retreat with its own bathroom and sizable walk-in closet. Outside, take advantage of the community's amenities, which include a sparkling pool, playground, and more—promising a lifestyle that balances relaxation and convenience. Situated in Fort Worth, with effortless access to US-287, this home perfectly combines comfort, style, and a prime location.
Rooms
Interior
Exterior
Lot information
Lease information
Additional information
*Disclaimer: Listing broker's offer of compensation is made only to participants of the MLS where the listing is filed.
View analytics
Total views

Subdivision Facts
-----------------------------------------------------------------------------

----------------------
Schools
School information is computer generated and may not be accurate or current. Buyer must independently verify and confirm enrollment. Please contact the school district to determine the schools to which this property is zoned.
Assigned schools
Nearby schools 
Listing broker
Source
Nearby similar homes for sale
Nearby similar homes for rent
Nearby recently sold homes
Rent vs. Buy Report
9780 Skyhawk Ave, Fort Worth, TX 76179. View photos, map, tax, nearby homes for sale, home values, school info...


























