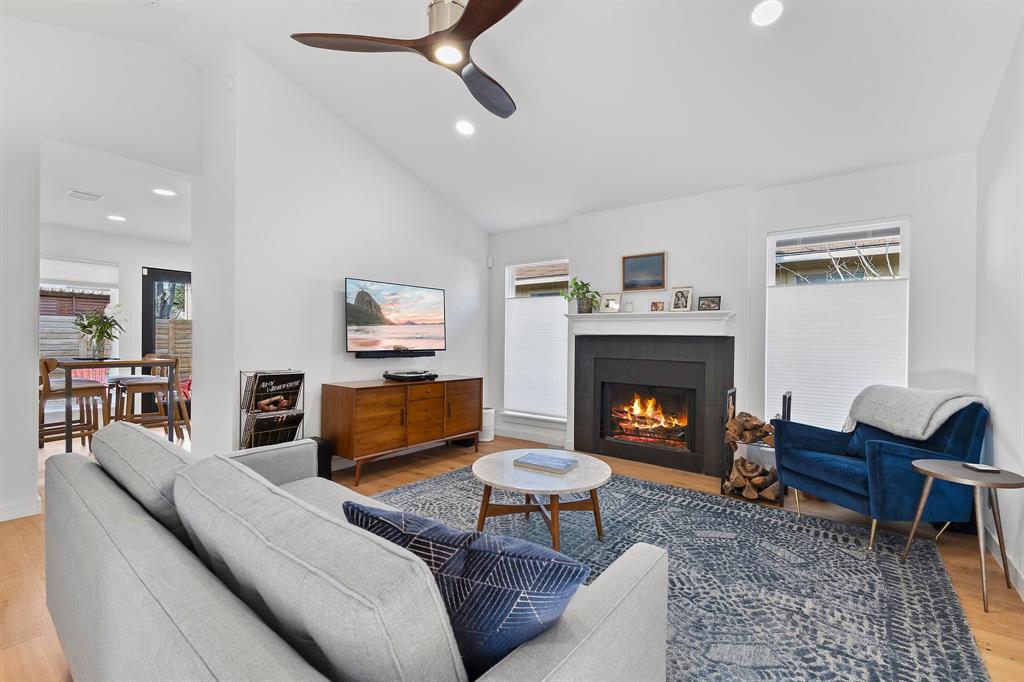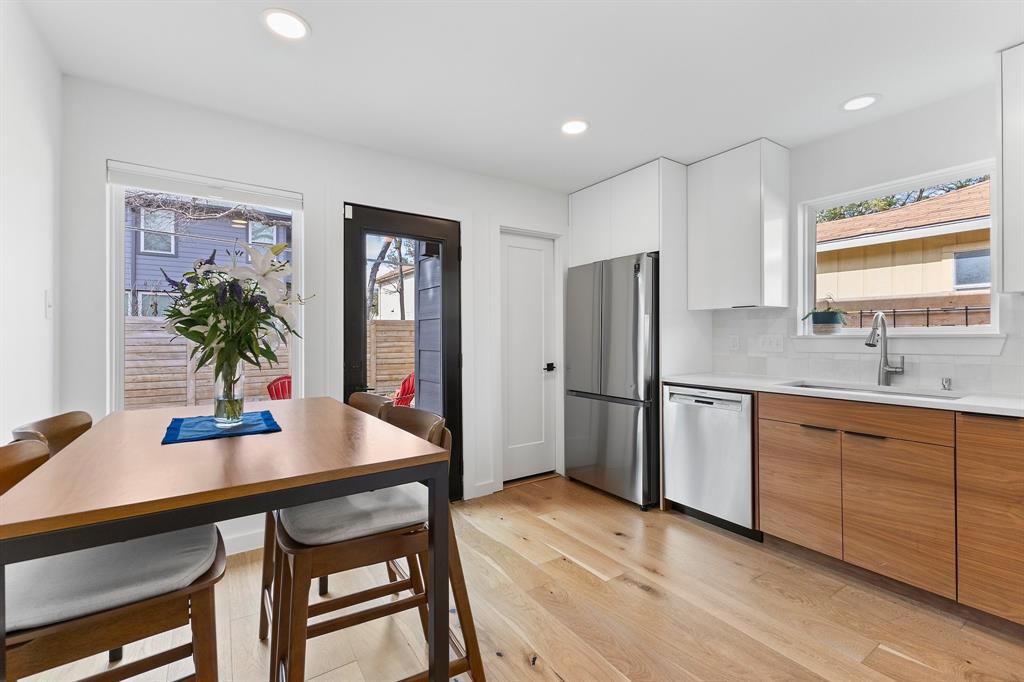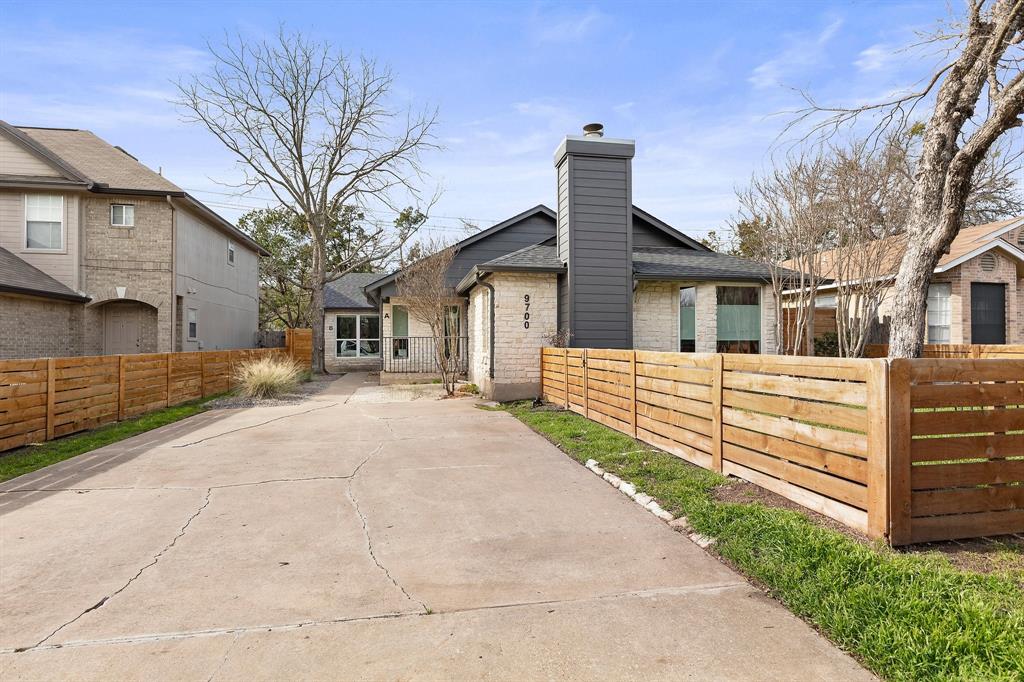Audio narrative 
Description
Exquisite Remodeled Condo with Single-Family Home Feel Welcome to this beautifully remodeled condo (1/2 duplex) that has the backyard of a single-family home and offers unparalleled value in the Tanglewood Forest community. This impeccably maintained residence boasts high-end finishes not commonly found in the area's duplexes, featuring a sleek modern black metal and glass front door, captivating hickory wood floors, and custom soft-close kitchen cabinets with elegant quartz countertops, and a Bosch dishwasher. The expansive private backyard is a standout feature, providing a perfect space for entertaining and pets. The primary remodel took place in 2021, and the homeowner has continued to make thoughtful improvements, including custom closet systems, Hunter Douglas blinds, a Pella backdoor, and the installation of gutters, sprinklers, zoysia grass, upgraded hardiplank type siding, and exterior paint. The home's layout adds to its appeal, with a vaulted ceiling in the living room and a wood-burning fireplace serving as a cozy focal point. The eat-in kitchen maximizes natural light and offers ample storage while providing seamless access to the backyard. The configuration of the bathrooms is designed for convenience, with a separate guest bath area and a private vanity and closet space that can be dedicated to the owner. The spacious interior hall laundry closet and the hot water closet in the kitchen present additional storage opportunities. Residents of Tanglewood Forest can enjoy the community swimming pool, tennis courts, and numerous parks and walking trails, adding to the allure of this exceptional property.
Interior
Exterior
Rooms
Lot information
Additional information
*Disclaimer: Listing broker's offer of compensation is made only to participants of the MLS where the listing is filed.
Financial
View analytics
Total views

Down Payment Assistance
Mortgage
Subdivision Facts
-----------------------------------------------------------------------------

----------------------
Schools
School information is computer generated and may not be accurate or current. Buyer must independently verify and confirm enrollment. Please contact the school district to determine the schools to which this property is zoned.
Assigned schools
Nearby schools 
Noise factors

Listing broker
Source
Nearby similar homes for sale
Nearby similar homes for rent
Nearby recently sold homes
9700 Sugar Hill Dr B, Austin, TX 78748. View photos, map, tax, nearby homes for sale, home values, school info...































