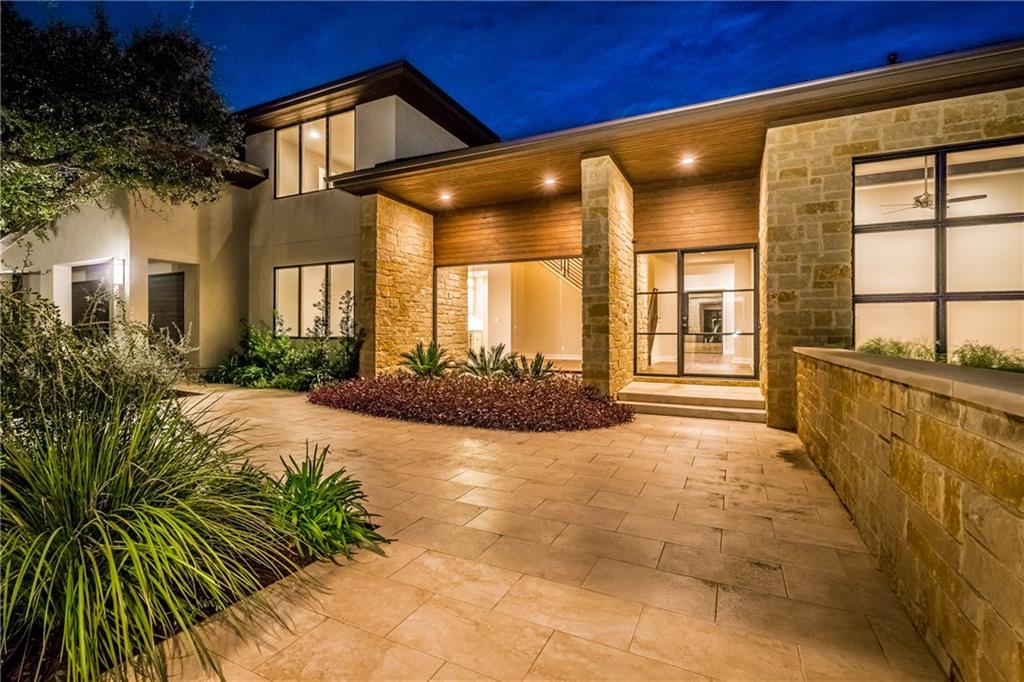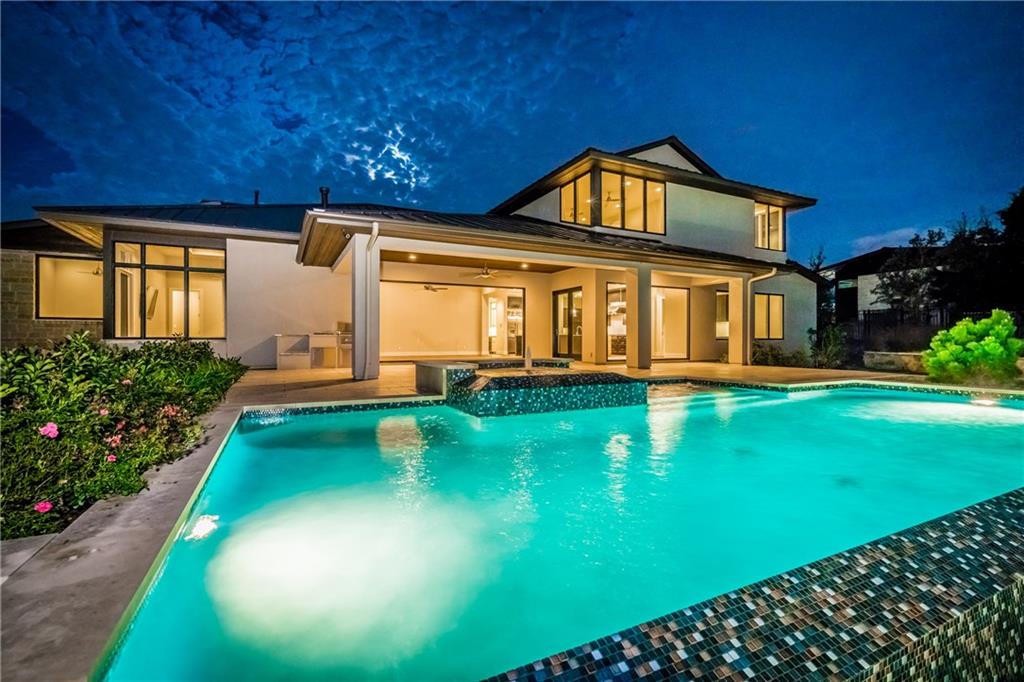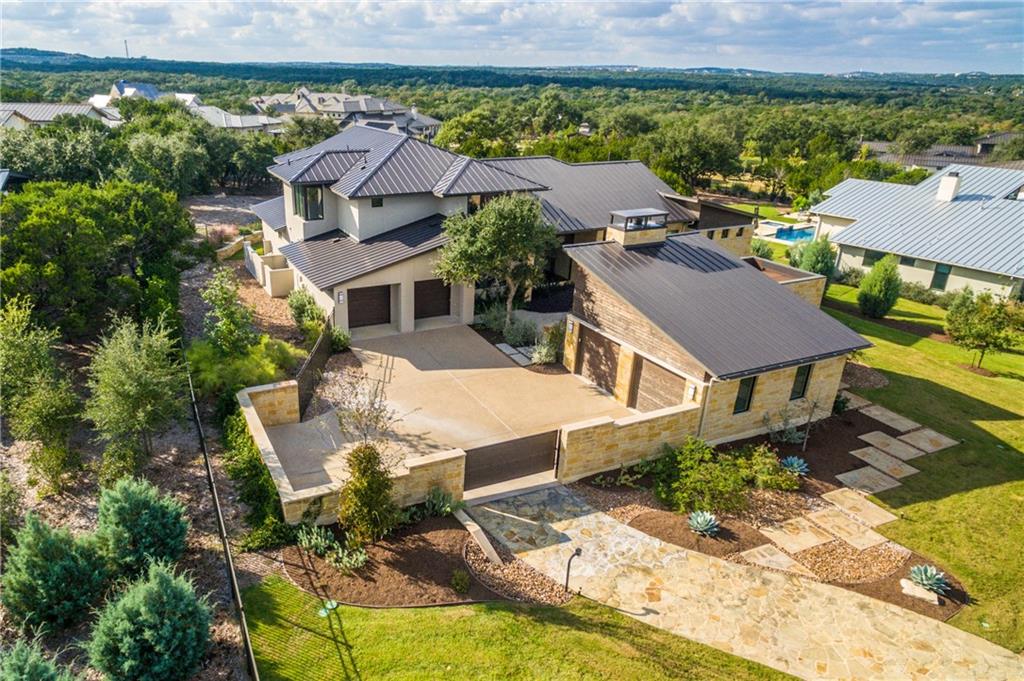Audio narrative 
Description
Welcome to luxury living at its finest in the exclusive gated Verano neighborhood of Barton Creek. This contemporary masterpiece by Russell Eppright Homes offers unparalleled sophistication and modern design, nestled amidst hill country views and captivating sunsets. Upon arrival, you're greeted by an enclosed courtyard featuring a fireplace, setting the tone for elegance and warmth. Walls of windows flood the interior with natural light, highlighting the stunning views and accentuating the sleek hardwood floors throughout the home. The heart of this residence is the chef's dream kitchen, boasting Thermador appliances, including a 48''gas range with 6 burners and hotplate and two large islands—one with a spacious breakfast bar. With its seamless transition into the great room, complete with built-in bookshelves and a wood-beamed ceiling, this open-concept space is ideal for entertaining guests. Retreat to the primary suite on the main level, featuring a generous walk-in closet with built-ins and an attached room perfect for exercise, an office or a nursery. Additionally, the main level offers a private guest bedroom with its own bathroom, as well as a separate study with floor-to-ceiling cabinets. Upstairs, discover a versatile game room with built-in desks, providing an ideal space for work or play. Each bedroom boasts its own walk-in closet, while automatic custom shades and ceiling speakers throughout the main level ensure comfort and convenience. Step outside to the covered patio and entertainment area, complete with an outdoor cooking space and dining/living area—an ideal retreat for hosting gatherings. Immerse yourself in the expansive negative edge pool, heated for year-round comfort, or relax in the separate spa. The property has 4-car garage spaces, with 2 of the spaces equipped with AC, adding both functionality and comfort. With easy access to Barton Creek Country Club and SW Pkwy/Bee Caves Rd, this home offers the perfect blend of luxury and convenie
Interior
Exterior
Rooms
Lot information
Financial
Additional information
*Disclaimer: Listing broker's offer of compensation is made only to participants of the MLS where the listing is filed.
View analytics
Total views

Property tax

Cost/Sqft based on tax value
| ---------- | ---------- | ---------- | ---------- |
|---|---|---|---|
| ---------- | ---------- | ---------- | ---------- |
| ---------- | ---------- | ---------- | ---------- |
| ---------- | ---------- | ---------- | ---------- |
| ---------- | ---------- | ---------- | ---------- |
| ---------- | ---------- | ---------- | ---------- |
-------------
| ------------- | ------------- |
| ------------- | ------------- |
| -------------------------- | ------------- |
| -------------------------- | ------------- |
| ------------- | ------------- |
-------------
| ------------- | ------------- |
| ------------- | ------------- |
| ------------- | ------------- |
| ------------- | ------------- |
| ------------- | ------------- |
Mortgage
Subdivision Facts
-----------------------------------------------------------------------------

----------------------
Schools
School information is computer generated and may not be accurate or current. Buyer must independently verify and confirm enrollment. Please contact the school district to determine the schools to which this property is zoned.
Assigned schools
Nearby schools 
Noise factors

Source
Nearby similar homes for sale
Nearby similar homes for rent
Nearby recently sold homes
9604 Veletta Pl, Austin, TX 78735. View photos, map, tax, nearby homes for sale, home values, school info...









































