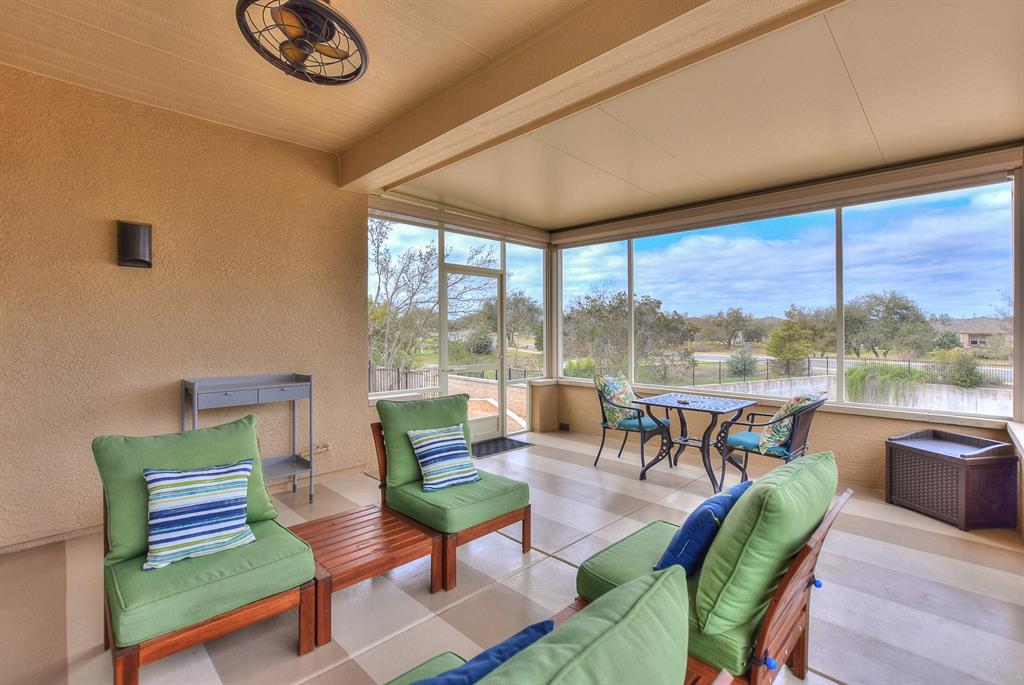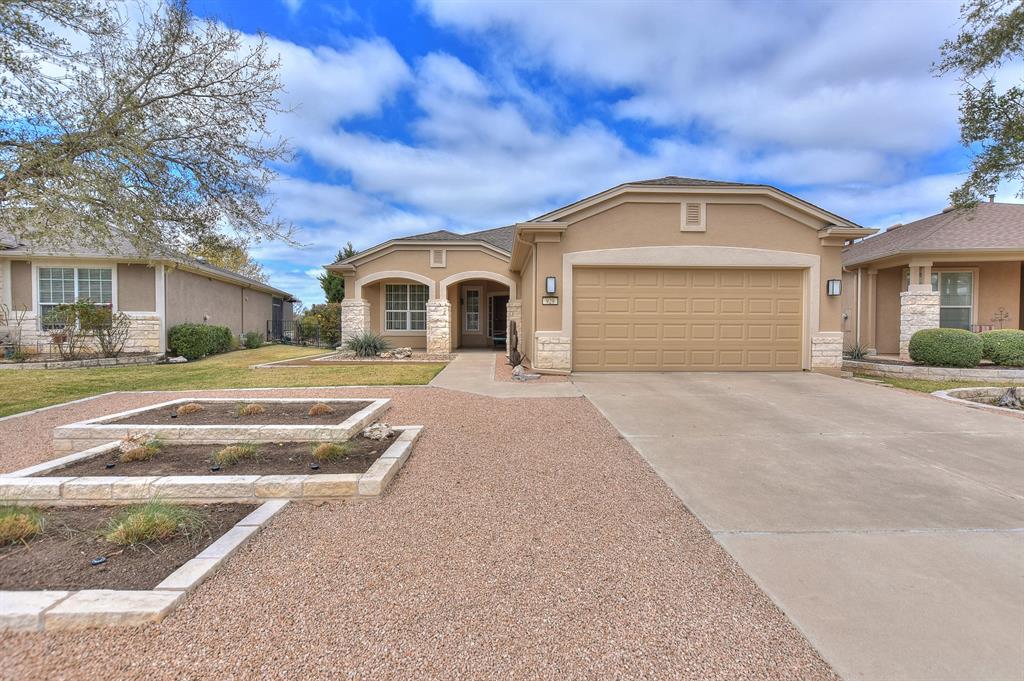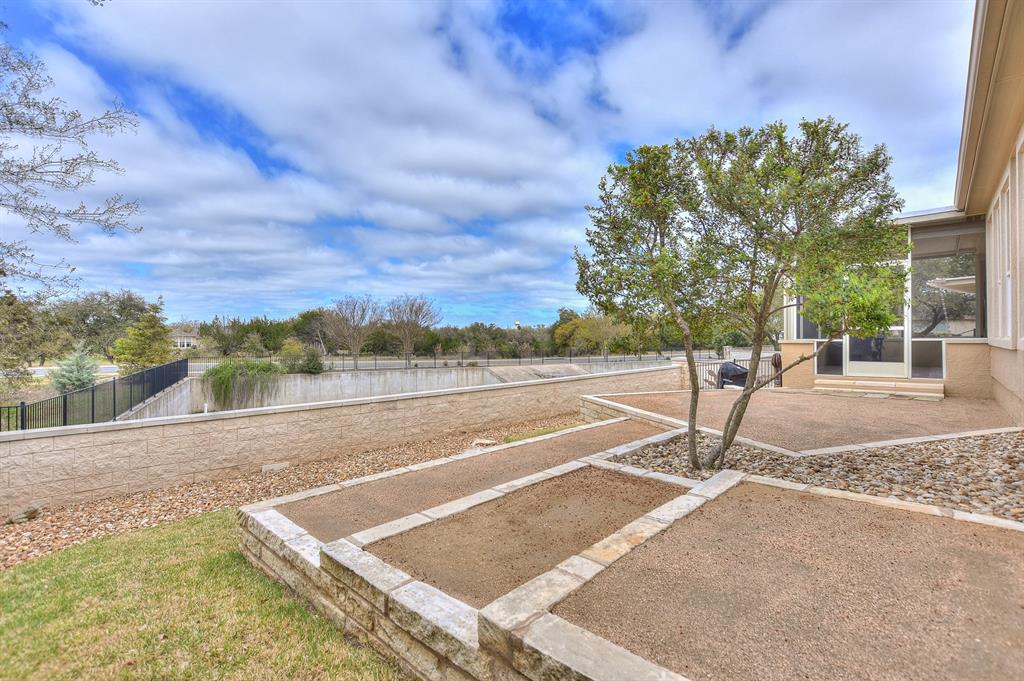Audio narrative 
Description
A jumbo Screened Porch is the perfect outdoor living room at this immaculate Sun City Texas Surrey Crest, where plentiful rear windows frame views of the adjacent greenbelt with detention pond adding privacy and interest at the back yard. Xeriscaping saves water at the front yard, where raised beds are ideal for seasonal color. After greetings from a Front Sitting Porch, classic tile floors welcome you inside, where off the Foyer resides the large Island Kitchen, where bountiful counter tops and gleaming stainless steel appliances form a joyful cooking experience. Nearby, the outsized Laundry features a deep soaking sink, abundant cabinets and folding area, while an operable window provides natural lighting. Meanwhile, crown molding rims the ceiling of the Great Room, where twin sets of full-view glass doors reveal the beautiful Screened Porch with classy striped concrete floors. Off the Great Room, a Study/Computer Room creates the ideal Office-at-Home. Quietly-located at the rear of the home, the Primary Bedroom hosts wood floors and a generous Walk-in Closet, while a trio of windows view the private and pretty back yard setting. The en suite Primary Bath offers dual vanities and a choice of tub, or shower, as a high transom window grants natural lighting. At the front of the home, more wood floors blanket the Guest Bedroom, adjacent to a polished Guest Bath. Be sure and walk around the home, where clever seating areas offer enjoyment at different times of the day.
Interior
Exterior
Rooms
Lot information
Financial
Additional information
*Disclaimer: Listing broker's offer of compensation is made only to participants of the MLS where the listing is filed.
View analytics
Total views

Property tax

Cost/Sqft based on tax value
| ---------- | ---------- | ---------- | ---------- |
|---|---|---|---|
| ---------- | ---------- | ---------- | ---------- |
| ---------- | ---------- | ---------- | ---------- |
| ---------- | ---------- | ---------- | ---------- |
| ---------- | ---------- | ---------- | ---------- |
| ---------- | ---------- | ---------- | ---------- |
-------------
| ------------- | ------------- |
| ------------- | ------------- |
| -------------------------- | ------------- |
| -------------------------- | ------------- |
| ------------- | ------------- |
-------------
| ------------- | ------------- |
| ------------- | ------------- |
| ------------- | ------------- |
| ------------- | ------------- |
| ------------- | ------------- |
Down Payment Assistance
Mortgage
Subdivision Facts
-----------------------------------------------------------------------------

----------------------
Schools
School information is computer generated and may not be accurate or current. Buyer must independently verify and confirm enrollment. Please contact the school district to determine the schools to which this property is zoned.
Assigned schools
Nearby schools 
Noise factors

Source
Nearby similar homes for sale
Nearby similar homes for rent
Nearby recently sold homes
929 Apache Mountain Ln, Georgetown, TX 78633. View photos, map, tax, nearby homes for sale, home values, school info...







































