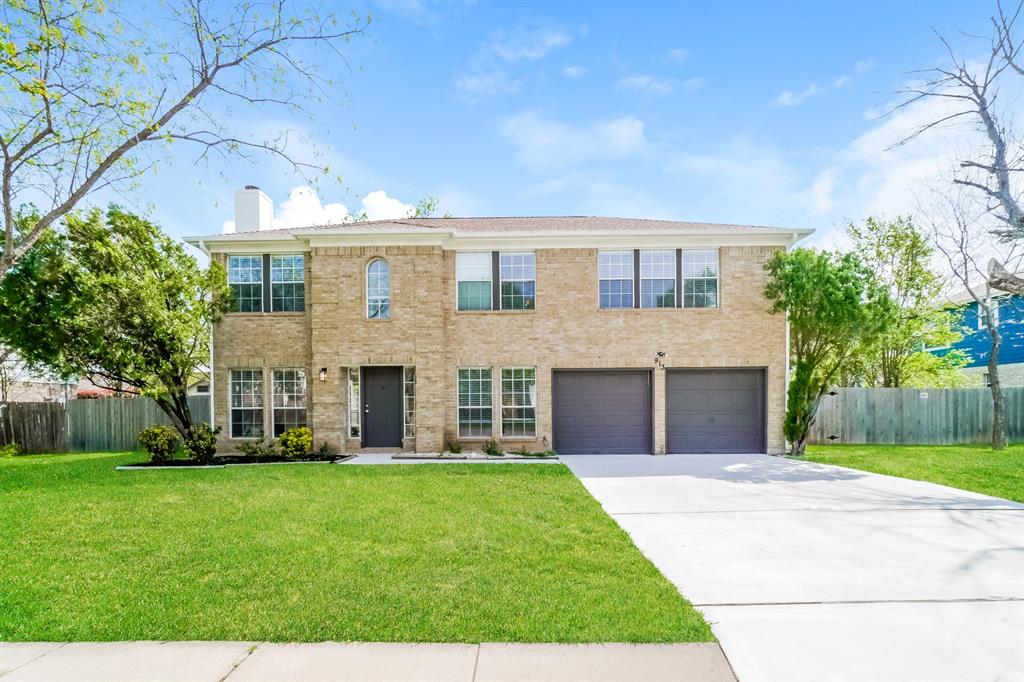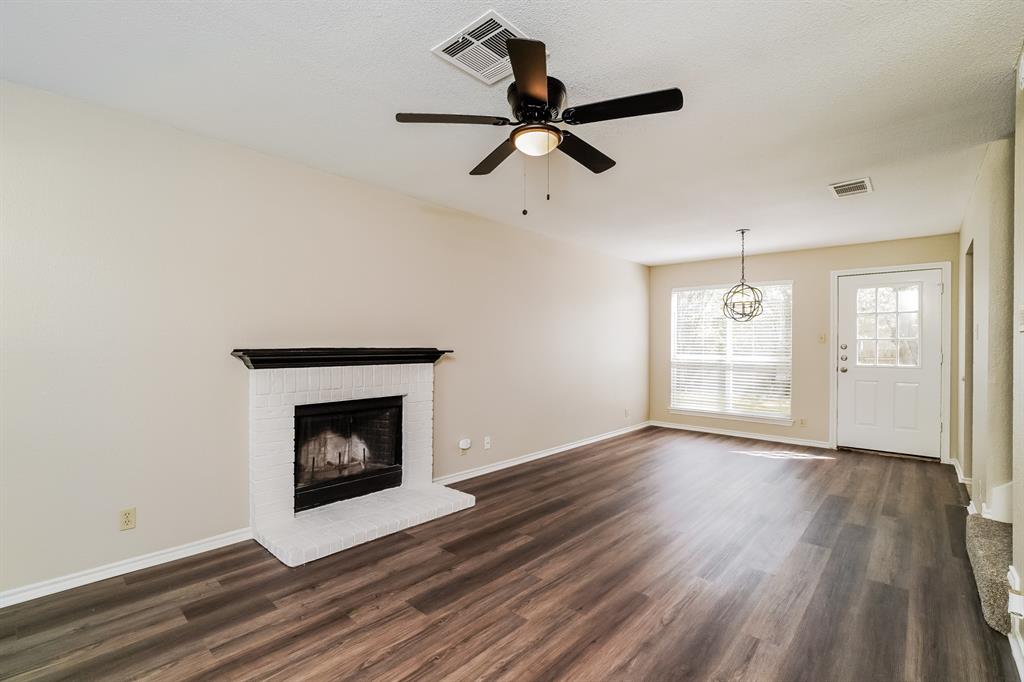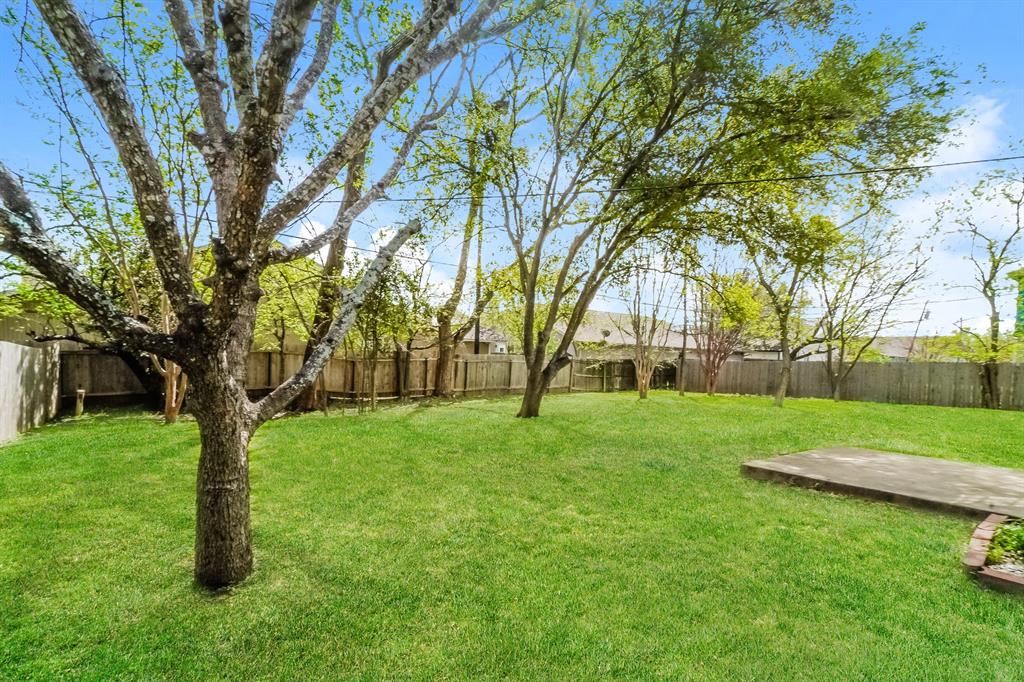Audio narrative 
Description
Welcome to 913 Hayden Way – where comfort meets elegance in this recently renovated gem. Step into a world of modern sophistication with a fresh coat of interior and exterior paint, setting the stage for a bright and inviting atmosphere throughout. Featuring brand new Luxury Vinyl Plank (LVP) flooring and plush carpeting underfoot, every step taken is a testament to quality and comfort. The heart of the home, the kitchen, is a chef's dream boasting exquisite granite countertops, complemented by sleek stainless steel appliances that elevate both style and functionality. Elegance meets functionality in every corner with upgraded fixtures enhancing both aesthetic appeal and practicality. The cabinet paint adds a touch of contemporary charm, seamlessly blending style and convenience. Indulge in relaxation in the primary bathroom, where the tub and surround have been expertly resurfaced, providing a spa-like experience every day. For peace of mind, the HVAC system has been meticulously serviced, ensuring comfort and efficiency year- round. With its prime location and impeccable renovations, 913 Hayden Way is more than just a home—it's a haven of luxury and tranquility awaiting its discerning new owner.
Interior
Exterior
Rooms
Lot information
View analytics
Total views

Property tax

Cost/Sqft based on tax value
| ---------- | ---------- | ---------- | ---------- |
|---|---|---|---|
| ---------- | ---------- | ---------- | ---------- |
| ---------- | ---------- | ---------- | ---------- |
| ---------- | ---------- | ---------- | ---------- |
| ---------- | ---------- | ---------- | ---------- |
| ---------- | ---------- | ---------- | ---------- |
-------------
| ------------- | ------------- |
| ------------- | ------------- |
| -------------------------- | ------------- |
| -------------------------- | ------------- |
| ------------- | ------------- |
-------------
| ------------- | ------------- |
| ------------- | ------------- |
| ------------- | ------------- |
| ------------- | ------------- |
| ------------- | ------------- |
Down Payment Assistance
Mortgage
Subdivision Facts
-----------------------------------------------------------------------------

----------------------
Schools
School information is computer generated and may not be accurate or current. Buyer must independently verify and confirm enrollment. Please contact the school district to determine the schools to which this property is zoned.
Assigned schools
Nearby schools 
Noise factors

Listing broker
Source
Nearby similar homes for sale
Nearby similar homes for rent
Nearby recently sold homes
913 Hayden Way, Round Rock, TX 78664. View photos, map, tax, nearby homes for sale, home values, school info...


















