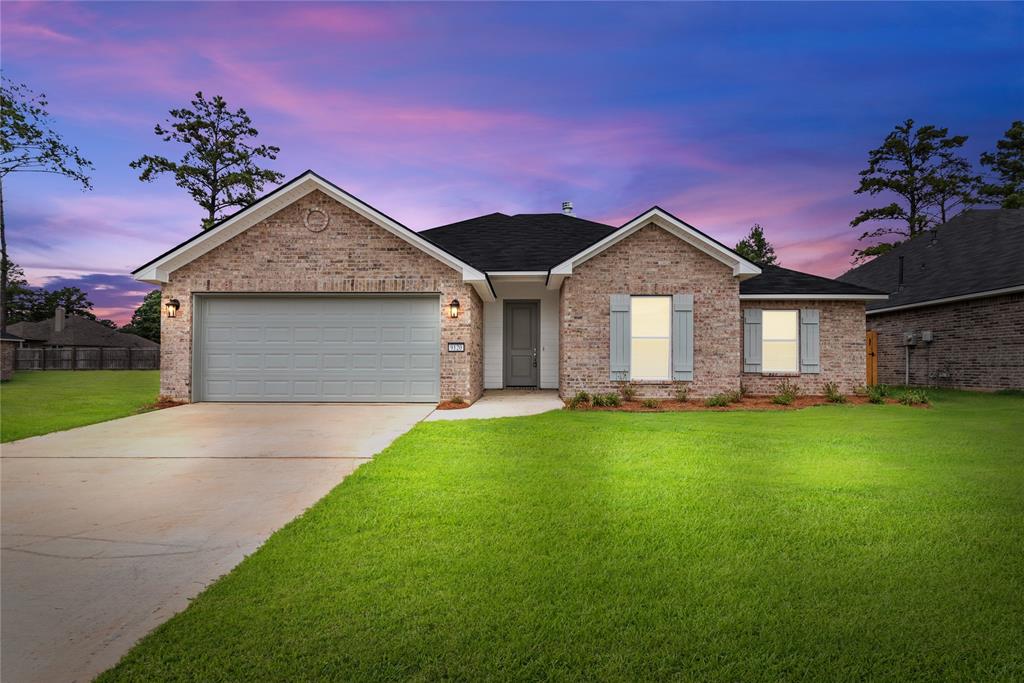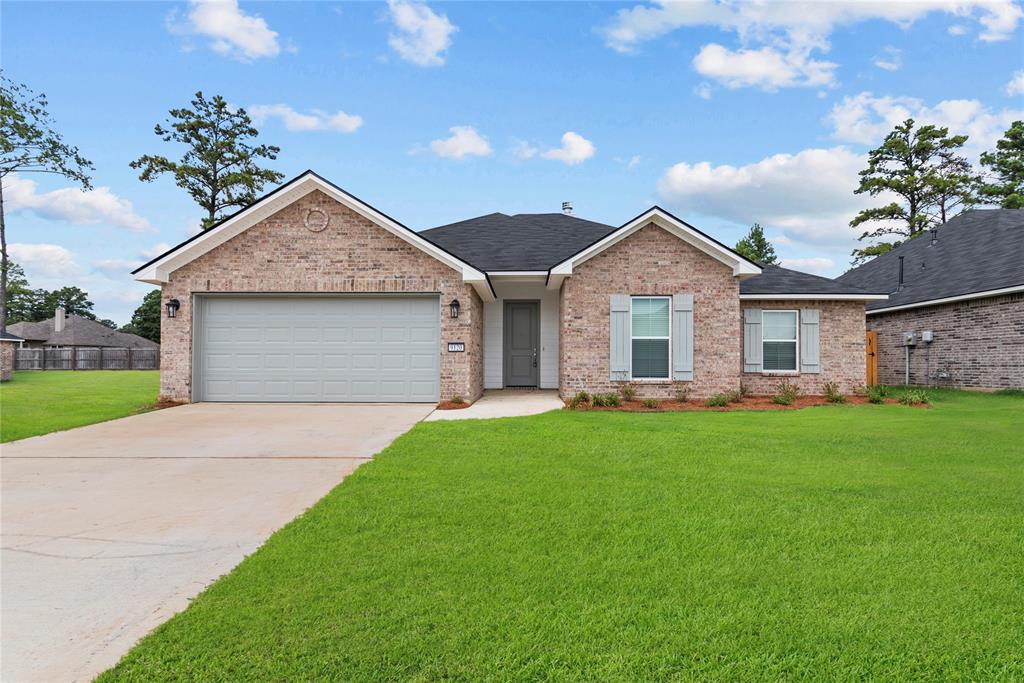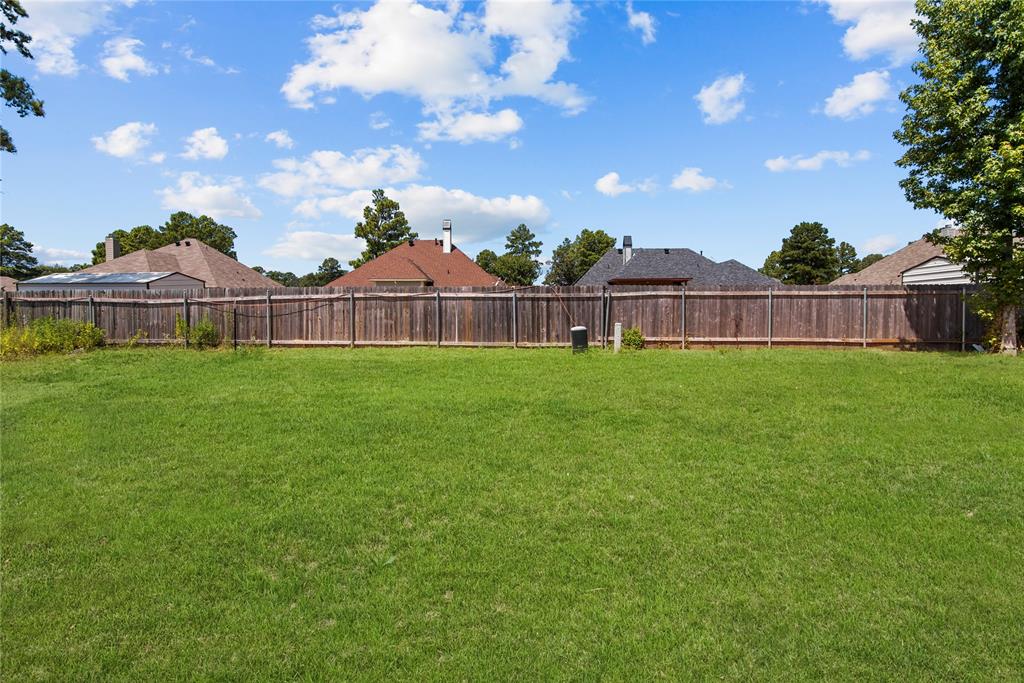Description
Qualifies for 100% financing! Builder offering $10,000 towards closing costs! This new construction boasts a spacious and modern design, perfect for a comfortable and stylish living experience. The open floor plan creates a seamless flow between the different areas of the house, allowing for easy interaction and a sense of togetherness. As you enter the living area, you'll be greeted by a cozy gas fireplace and elegant bookshelves, providing a warm and inviting atmosphere for relaxation and entertainment. The kitchen features stunning granite countertops and beautiful cabinetry. Additionally, energy-efficient LED lights brighten up the space while providing long-lasting illumination.Throughout the house, you'll find blinds that offer privacy and control over natural light, allowing you to create the perfect ambiance. The master bedroom is a sanctuary of its own, with spaciousness and comfort at the forefront. The master bathroom offers a separate shower and tub for ultimate relaxation.
Rooms
Interior
Exterior
Lot information
Additional information
*Disclaimer: Listing broker's offer of compensation is made only to participants of the MLS where the listing is filed.
Financial
View analytics
Total views

Mortgage
Subdivision Facts
-----------------------------------------------------------------------------

----------------------
Schools
School information is computer generated and may not be accurate or current. Buyer must independently verify and confirm enrollment. Please contact the school district to determine the schools to which this property is zoned.
Assigned schools
Nearby schools 
Listing broker
Source
Selling Agent and Brokerage
Nearby similar homes for sale
Nearby similar homes for rent
Nearby recently sold homes
9120 Hearth Ln, Shreveport, LA 71129. View photos, map, tax, nearby homes for sale, home values, school info...



































