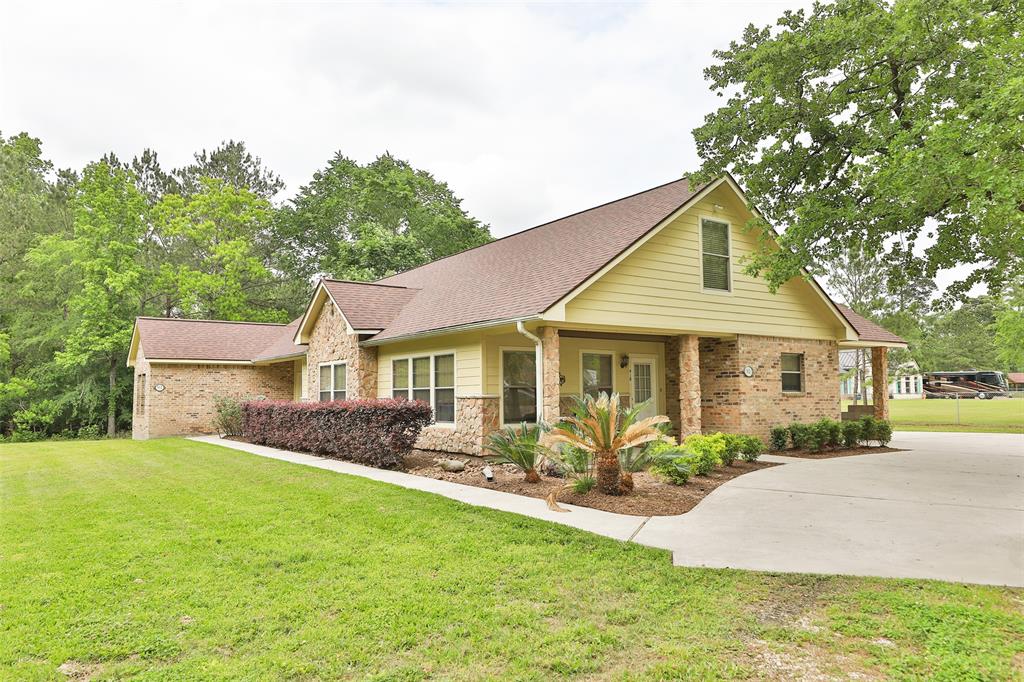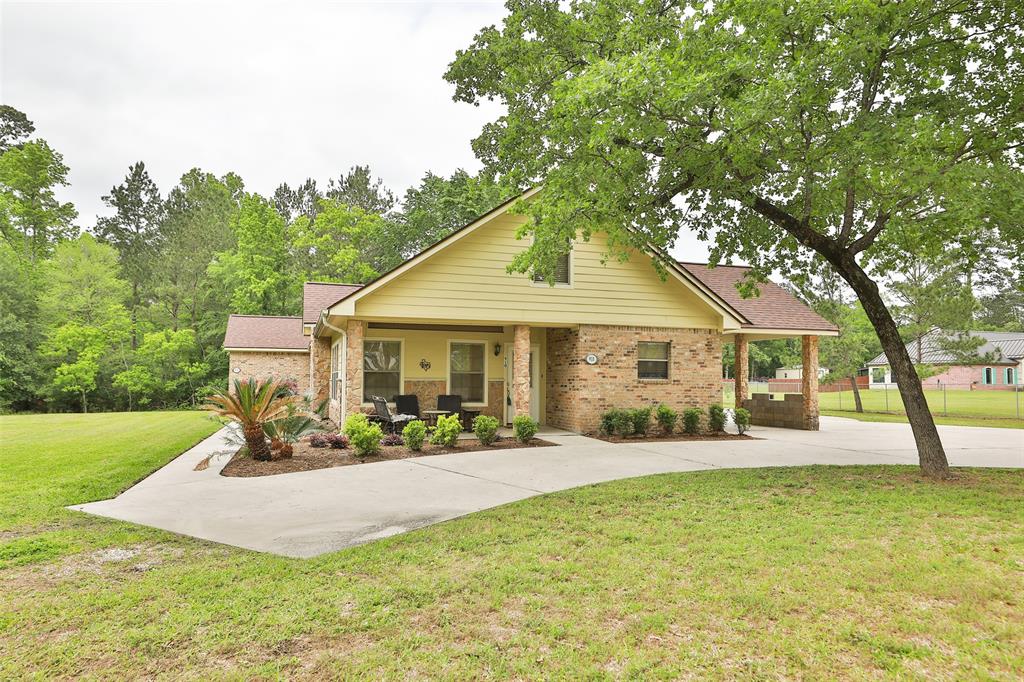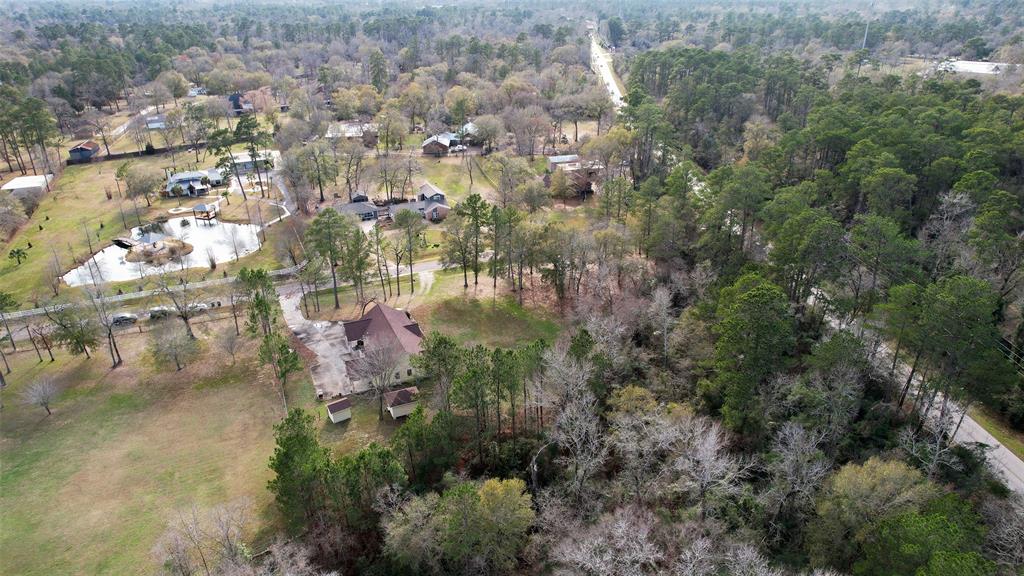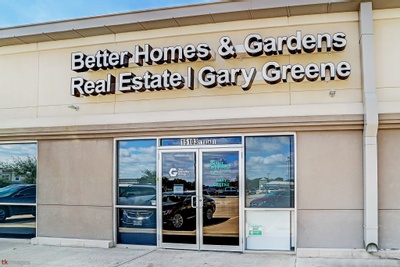Description
Great location to live and work! This is a duplex and unit at back is only one available for rent currently. Great space with open plan has 2 bed & 2 bath. Large family room is open to kitchen. Kitchen has plenty of cabinets and counter top space, lots of storage! Laundry room is just off kitchen area as well & is inside the unit. Unit is all tile - NO CARPET! Easy care & attractive! Property is mostly cleared on 2.2 acres & there's a creek running at back that makes great relaxing get away spot! Property has well & septic so water is included in lease! There's also a 23x20 storage shed. This lot is part of the Tall Pines community. These are large acreage properties with custom built homes. Very quiet and peaceful area in the country but close to everything! Minutes from Tomball in one direction and Woodlands in another. Roof replaced in 2021 (per seller). Easy access to freeways, shopping & medical in The Woodlands. Location is between Hwy 249 & 2978 that leads into the Woodlands.
Rooms
Interior
Exterior
Lot information
Lease information
Financial
Additional information
*Disclaimer: Listing broker's offer of compensation is made only to participants of the MLS where the listing is filed.
View analytics
Total views

Estimated electricity cost
Schools
School information is computer generated and may not be accurate or current. Buyer must independently verify and confirm enrollment. Please contact the school district to determine the schools to which this property is zoned.
Assigned schools
Nearby schools 
Noise factors

Listing broker
Source
Nearby similar homes for sale
Nearby similar homes for rent
Nearby recently sold homes
912 Tall Pines Dr, Magnolia, TX 77354. View photos, map, tax, nearby homes for sale, home values, school info...
View all homes on Tall Pines Dr

































