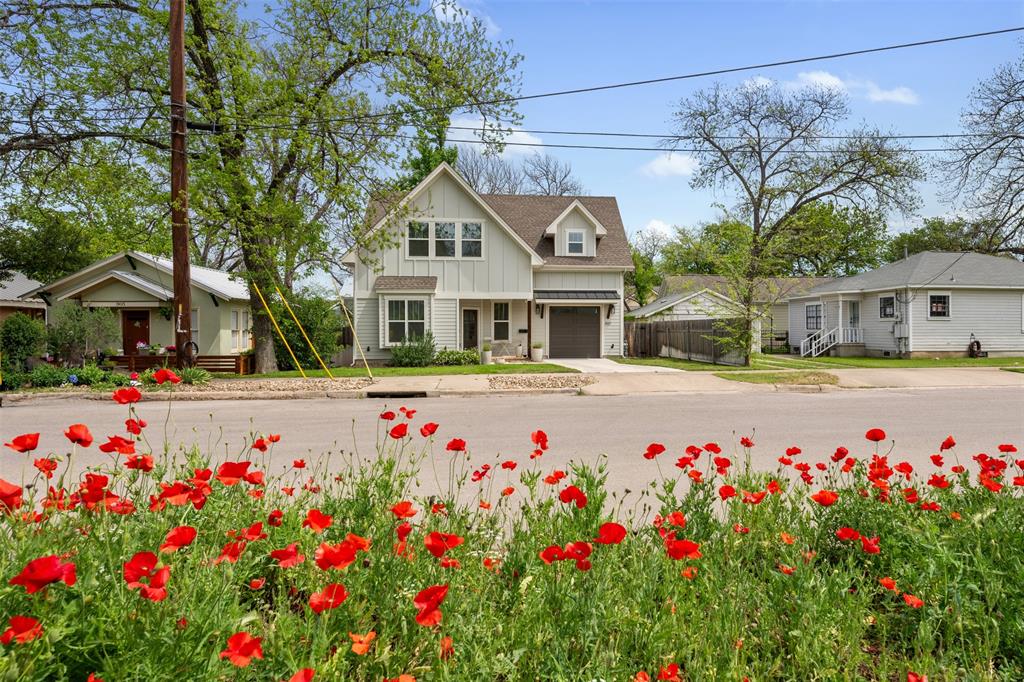Audio narrative 
Description
Welcome to your dream home in the heart of historic Georgetown! Nestled just 2 blocks away from the bustling downtown square, this charming gem crafted by Chance Leigh Custom Homes in 2019 is waiting to welcome you. Step inside to discover 1694 square feet of exquisite living space adorned with beautiful wood floors that exude warmth and elegance. The attention to detail is evident throughout, with custom tile accents in the bathrooms and well-appointed fixtures that elevate the space. This delightful abode features 3 bedrooms and 2 full bathrooms, each thoughtfully designed to offer comfort and style. From the custom lighting to the impeccable plumbing fixtures, every aspect of this home reflects quality craftsmanship and attention to detail. As you ascend to the loft area, you're greeted by a versatile space that can serve as a cozy living room retreat or be transformed into a second living area or dining spot downstairs—perfect for entertaining guests or enjoying quiet evenings in. Beyond the confines of your charming abode lies the vibrant Georgetown community, teeming with cultural activities and community events. Indulge in the myriad dining options and entertainment venues just a stone's throw away from your doorstep. Don't miss out on this rare opportunity to immerse yourself in the rich history and vibrant atmosphere of Georgetown. Schedule your viewing today and make this captivating home yours before it's too late!
Interior
Exterior
Rooms
Lot information
Additional information
*Disclaimer: Listing broker's offer of compensation is made only to participants of the MLS where the listing is filed.
View analytics
Total views

Property tax

Cost/Sqft based on tax value
| ---------- | ---------- | ---------- | ---------- |
|---|---|---|---|
| ---------- | ---------- | ---------- | ---------- |
| ---------- | ---------- | ---------- | ---------- |
| ---------- | ---------- | ---------- | ---------- |
| ---------- | ---------- | ---------- | ---------- |
| ---------- | ---------- | ---------- | ---------- |
-------------
| ------------- | ------------- |
| ------------- | ------------- |
| -------------------------- | ------------- |
| -------------------------- | ------------- |
| ------------- | ------------- |
-------------
| ------------- | ------------- |
| ------------- | ------------- |
| ------------- | ------------- |
| ------------- | ------------- |
| ------------- | ------------- |
Down Payment Assistance
Mortgage
Subdivision Facts
-----------------------------------------------------------------------------

----------------------
Schools
School information is computer generated and may not be accurate or current. Buyer must independently verify and confirm enrollment. Please contact the school district to determine the schools to which this property is zoned.
Assigned schools
Nearby schools 
Noise factors

Listing broker
Source
Nearby similar homes for sale
Nearby similar homes for rent
Nearby recently sold homes
907 S Elm St, Georgetown, TX 78626. View photos, map, tax, nearby homes for sale, home values, school info...









































