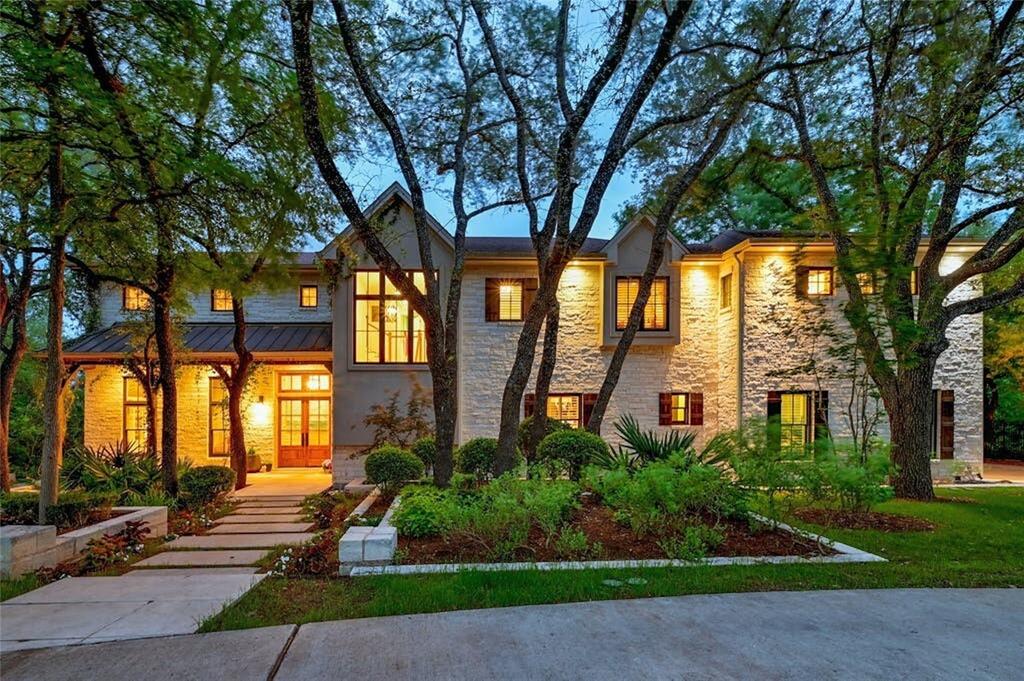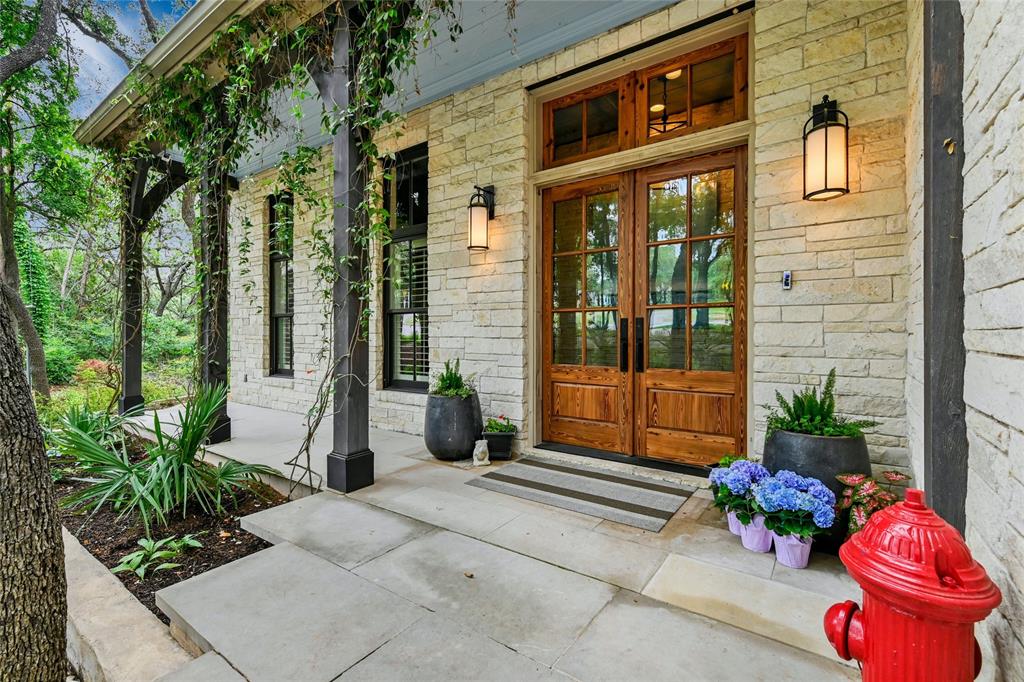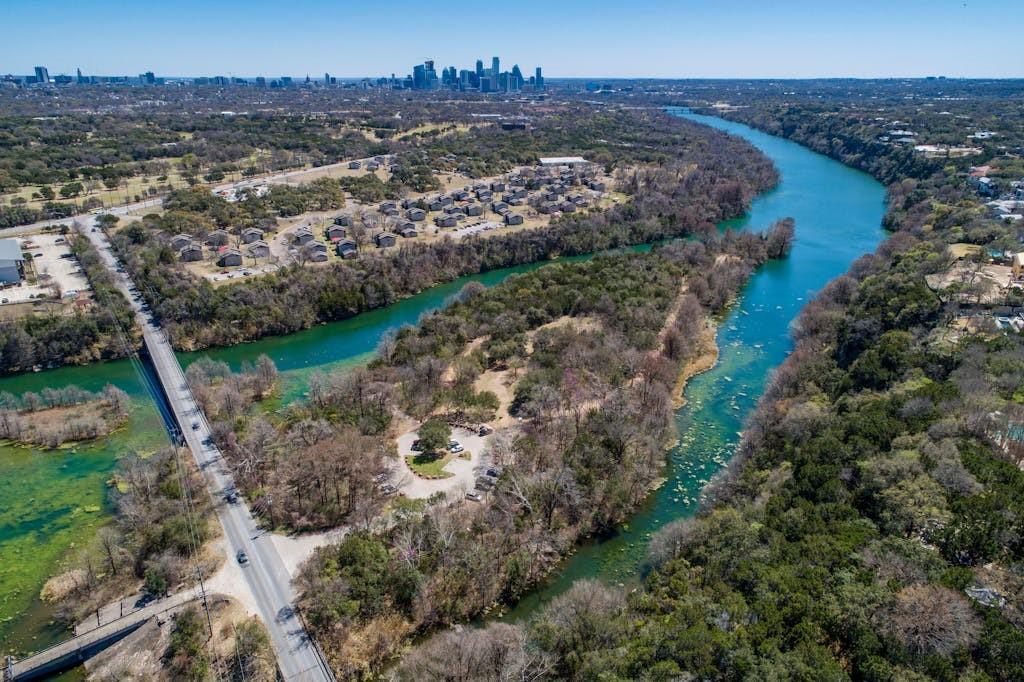Audio narrative 
Description
If you like a beautiful sunrise, over a beautiful City... Read On! If you like nature, but also value convenience, listen up. The ultimate luxurious family home, 903 Forest View Drive spans 5,806 SF with 6 bedrooms and an impressive 7.5 bathrooms. The sweeping circular driveway creates the perfect entrance as you approach the Texas limestone façade and elegant French-door entrance. The dramatic great room flows into the dining area and showcase kitchen. A wall of steel and glass windows flood the room with natural light. The stacked limestone wood-burning fireplace is the perfect complement to the soaring natural shiplap-paneled ceiling with ebony beams. The kitchen is anchored by a monumental island that seats eight. This fabulous space also features dual ovens, a 48” stainless-steel built-in refrigerator, a wine fridge, built in microwave, built in buffet, dual sinks, a 6-burner commercial grade gas stove with griddle and pot filler, commercial grade ventilation, and excellent task lighting. There is also a large built-in banquette, featuring custom cushions, built-in storage, and multiple power outlets for everyone’s charging needs! The main level primary bedroom is a calm oasis with its elegant tray ceiling, built-in reading lights, ebony hardwood floors, spacious walk-in closet, and serene primary bath with excellent storage, custom cabinets, and an oversized soaking tub. Five upstairs bedrooms – all ensuite – are unique and designed with creativity & individuality. In addition to a spacious upstairs playroom and adjoining bonus room, there is also a study room with workstations. Washer/dryer hookups are both upstairs and downstairs. Located within the Eanes School District, Eanes Elementary is just a 4-minute drive. Hill Country Middle School and Westlake High School are just 6- minutes away.
Rooms
Interior
Exterior
Lot information
View analytics
Total views

Property tax

Cost/Sqft based on tax value
| ---------- | ---------- | ---------- | ---------- |
|---|---|---|---|
| ---------- | ---------- | ---------- | ---------- |
| ---------- | ---------- | ---------- | ---------- |
| ---------- | ---------- | ---------- | ---------- |
| ---------- | ---------- | ---------- | ---------- |
| ---------- | ---------- | ---------- | ---------- |
-------------
| ------------- | ------------- |
| ------------- | ------------- |
| -------------------------- | ------------- |
| -------------------------- | ------------- |
| ------------- | ------------- |
-------------
| ------------- | ------------- |
| ------------- | ------------- |
| ------------- | ------------- |
| ------------- | ------------- |
| ------------- | ------------- |
Mortgage
Subdivision Facts
-----------------------------------------------------------------------------

----------------------
Schools
School information is computer generated and may not be accurate or current. Buyer must independently verify and confirm enrollment. Please contact the school district to determine the schools to which this property is zoned.
Assigned schools
Nearby schools 
Noise factors

Source
Nearby similar homes for sale
Nearby similar homes for rent
Nearby recently sold homes
903 Forest View Dr, West Lake Hills, TX 78746. View photos, map, tax, nearby homes for sale, home values, school info...








































