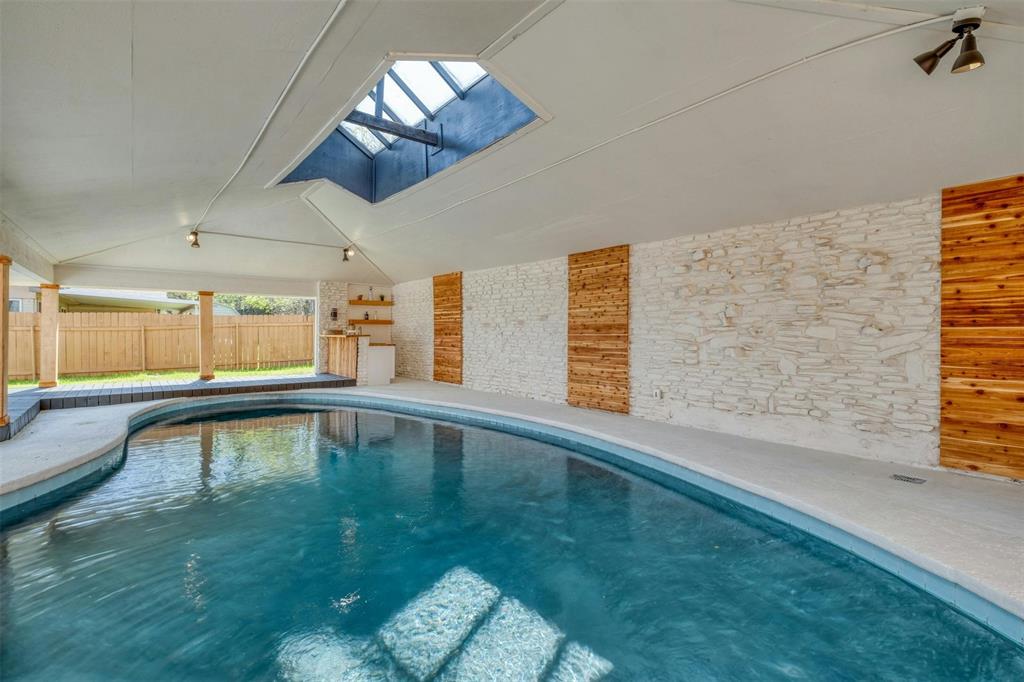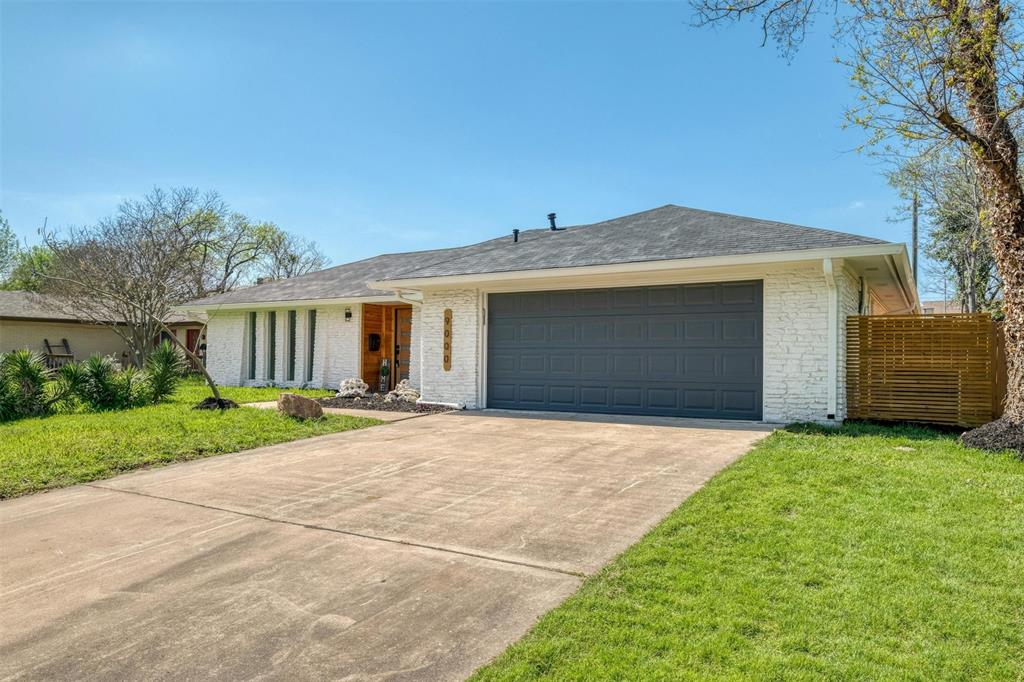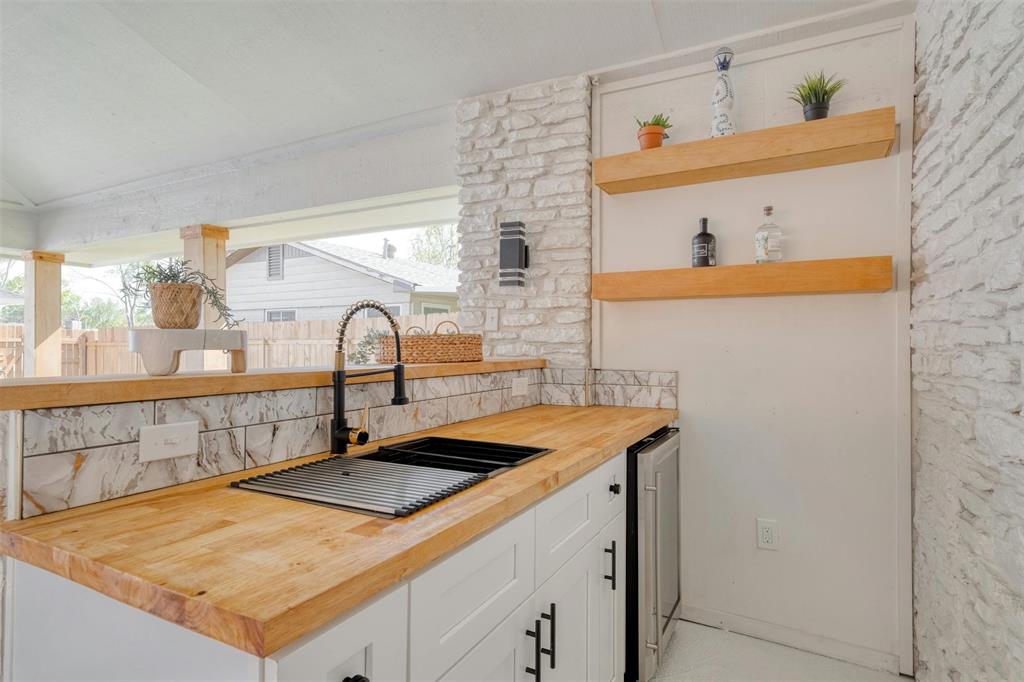Audio narrative 
Description
Indulge in the allure of this impeccably remodeled residence nestled within Quail Creek, offering a refreshing pool and modern amenities just a short 20-minute drive from the vibrant heart of Downtown Austin. Enter into a space where contemporary elegance harmonizes with everyday functionality. Revel in the newly installed luxury vinyl floors that guide you through sunlit rooms adorned with fresh windows, creating an ambiance of comfort and serenity. Experience culinary delight in the updated kitchen, adorned with sleek quartz countertops and chic cabinetry, perfect for both casual meals and grand entertaining. Step outside to the inviting built-in grill and kitchen bar, ideal for hosting memorable gatherings under the open sky. Unwind in the refined bathrooms, showcasing quartz countertops that exude a sense of luxury and sophistication. Cozy up by the slate fireplace indoors during cooler evenings or savor alfresco moments by the custom fireplace and outdoor bar area, complete with a wine cooler for added indulgence. With a tasteful coat of paint gracing the interior and exterior, this home radiates curb appeal and timeless charm. Join us at our Open House this weekend and discover the unparalleled comfort and convenience of Quail Creek living firsthand!
Interior
Exterior
Rooms
Lot information
Additional information
*Disclaimer: Listing broker's offer of compensation is made only to participants of the MLS where the listing is filed.
View analytics
Total views

Property tax

Cost/Sqft based on tax value
| ---------- | ---------- | ---------- | ---------- |
|---|---|---|---|
| ---------- | ---------- | ---------- | ---------- |
| ---------- | ---------- | ---------- | ---------- |
| ---------- | ---------- | ---------- | ---------- |
| ---------- | ---------- | ---------- | ---------- |
| ---------- | ---------- | ---------- | ---------- |
-------------
| ------------- | ------------- |
| ------------- | ------------- |
| -------------------------- | ------------- |
| -------------------------- | ------------- |
| ------------- | ------------- |
-------------
| ------------- | ------------- |
| ------------- | ------------- |
| ------------- | ------------- |
| ------------- | ------------- |
| ------------- | ------------- |
Down Payment Assistance
Mortgage
Subdivision Facts
-----------------------------------------------------------------------------

----------------------
Schools
School information is computer generated and may not be accurate or current. Buyer must independently verify and confirm enrollment. Please contact the school district to determine the schools to which this property is zoned.
Assigned schools
Nearby schools 
Noise factors

Source
Nearby similar homes for sale
Nearby similar homes for rent
Nearby recently sold homes
9000 W Pointer Ln E, Austin, TX 78758. View photos, map, tax, nearby homes for sale, home values, school info...


























