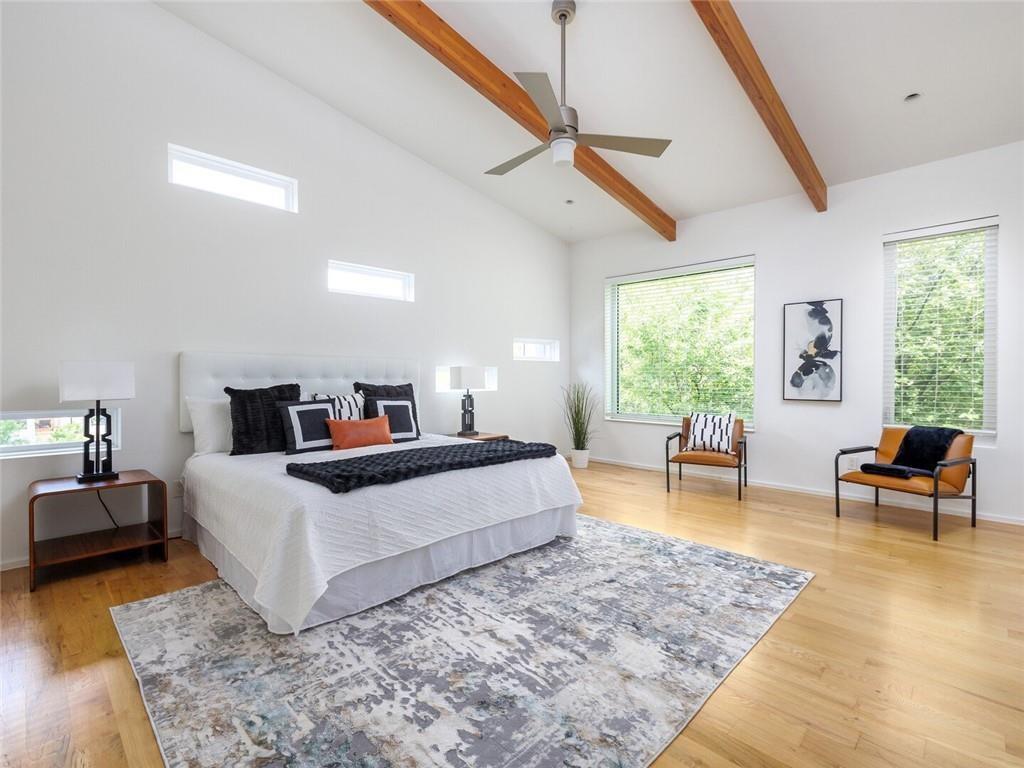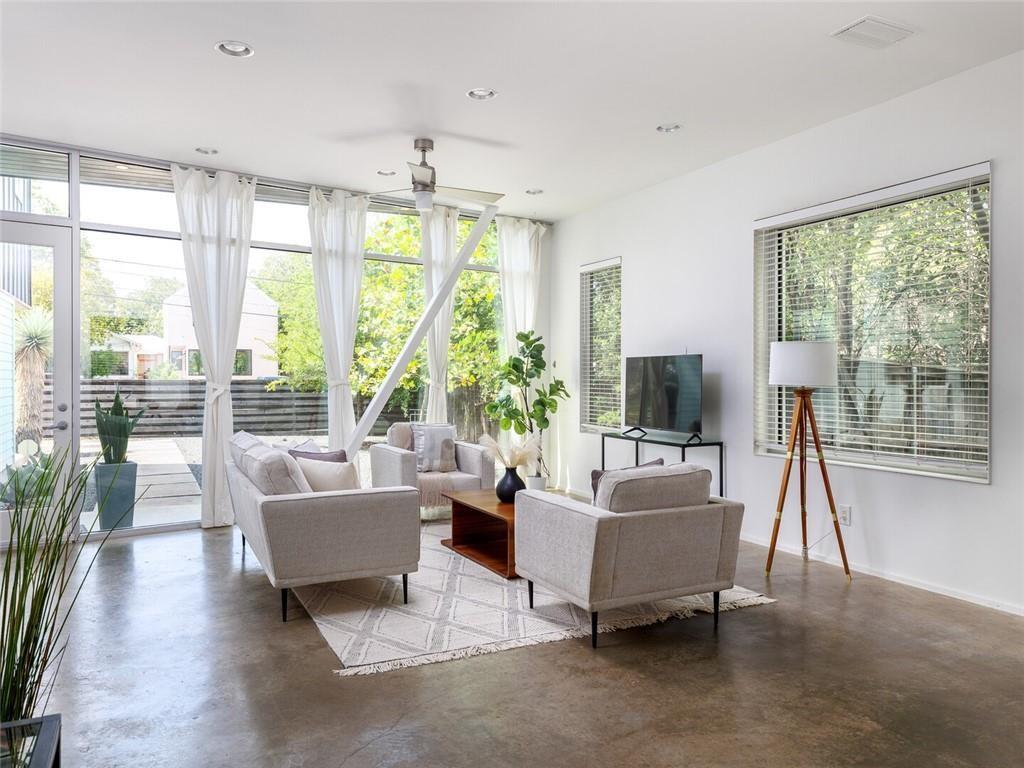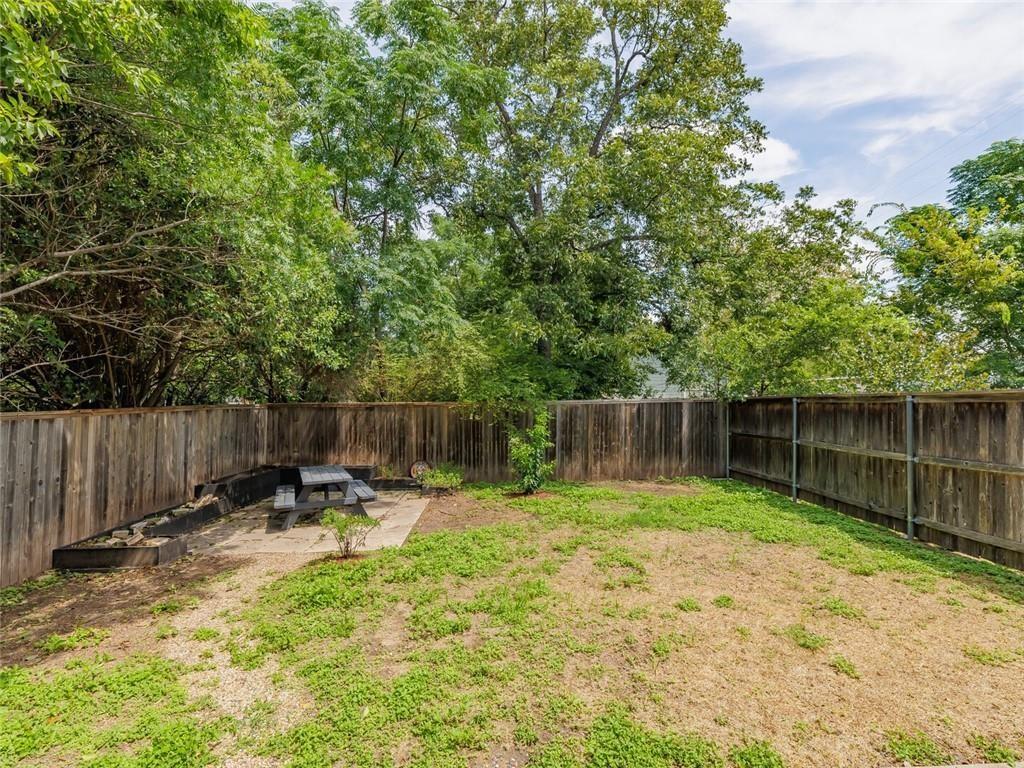Audio narrative 
Description
**BIG REDUCTION** Wow, this home is something special! One of the original projects, leading the way for the neighborhood in style and design. Walking into the ground floor you'll find an open-concept layout with low-maintenance concrete floors and kitchen with beautiful stainless steel countertops and appliances. Just off of the kitchen is an outside patio for those morning cups of coffee. Upstairs, the wood floors are gorgeous. The primary bedroom is a standout, adorned with wooden beams that create a striking contrast against the lofty vaulted ceiling and a stunning bathroom boasting a double vanity, a generously-sized soaking tub, and a sizable separate shower. The second bedroom mirrors the primary's beams and connects to the third bedroom through a Jack and Jill bathroom. The location is exceptional; stepping out of the front gate, you'll notice to the left where a now famous young actor had paint dropped on his head in "Dazed and Confused." Across the street from that is the beloved Stiles and Switch BBQ, now found in the plaza. The neighborhood offers numerous conveniences including the Crestview Shopping Center, Upper Crust Bakery, Amy's Ice Cream, and Fresh Plus Market, among others!
Interior
Exterior
Rooms
Lot information
Additional information
*Disclaimer: Listing broker's offer of compensation is made only to participants of the MLS where the listing is filed.
Financial
View analytics
Total views

Property tax

Cost/Sqft based on tax value
| ---------- | ---------- | ---------- | ---------- |
|---|---|---|---|
| ---------- | ---------- | ---------- | ---------- |
| ---------- | ---------- | ---------- | ---------- |
| ---------- | ---------- | ---------- | ---------- |
| ---------- | ---------- | ---------- | ---------- |
| ---------- | ---------- | ---------- | ---------- |
-------------
| ------------- | ------------- |
| ------------- | ------------- |
| -------------------------- | ------------- |
| -------------------------- | ------------- |
| ------------- | ------------- |
-------------
| ------------- | ------------- |
| ------------- | ------------- |
| ------------- | ------------- |
| ------------- | ------------- |
| ------------- | ------------- |
Down Payment Assistance
Mortgage
Subdivision Facts
-----------------------------------------------------------------------------

----------------------
Schools
School information is computer generated and may not be accurate or current. Buyer must independently verify and confirm enrollment. Please contact the school district to determine the schools to which this property is zoned.
Assigned schools
Nearby schools 
Noise factors

Source
Listing agent and broker
Nearby similar homes for sale
Nearby similar homes for rent
Nearby recently sold homes
900 Brentwood St A, Austin, TX 78757. View photos, map, tax, nearby homes for sale, home values, school info...


























