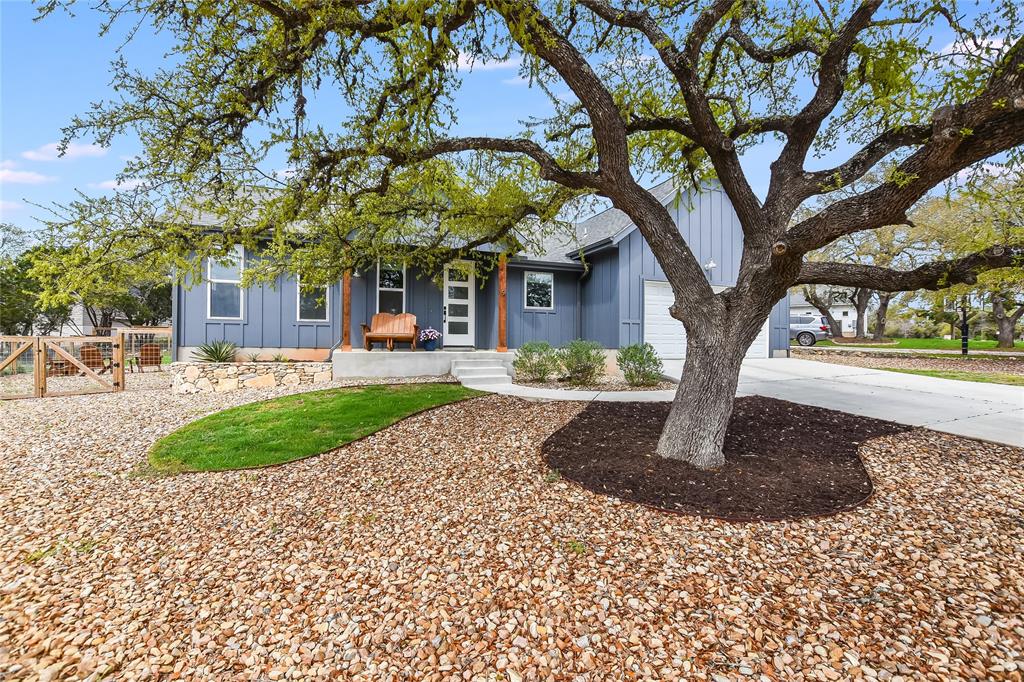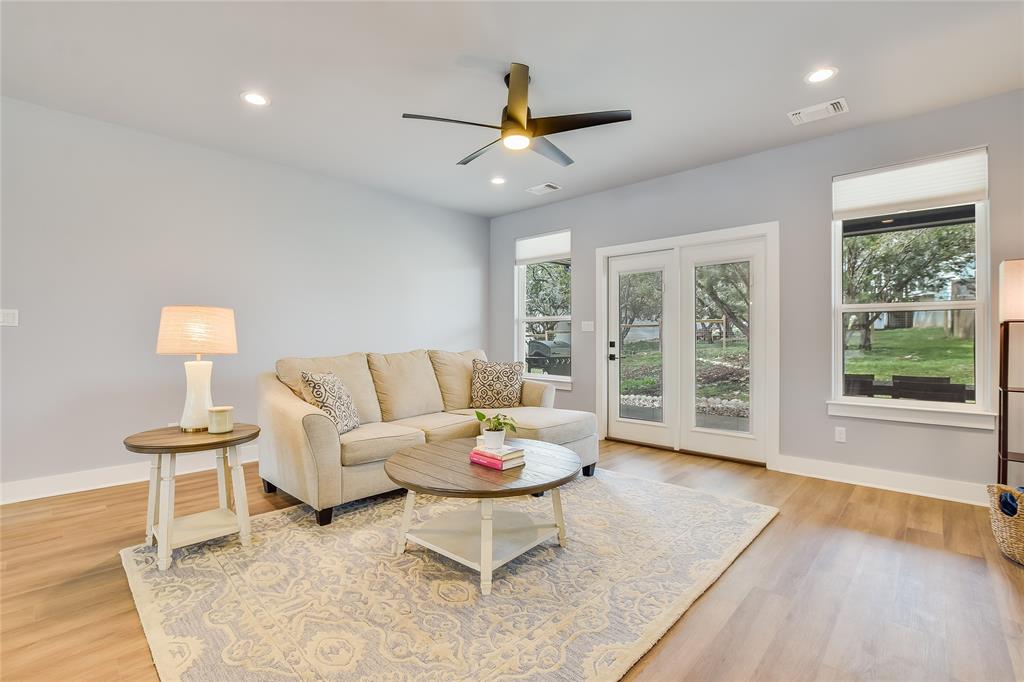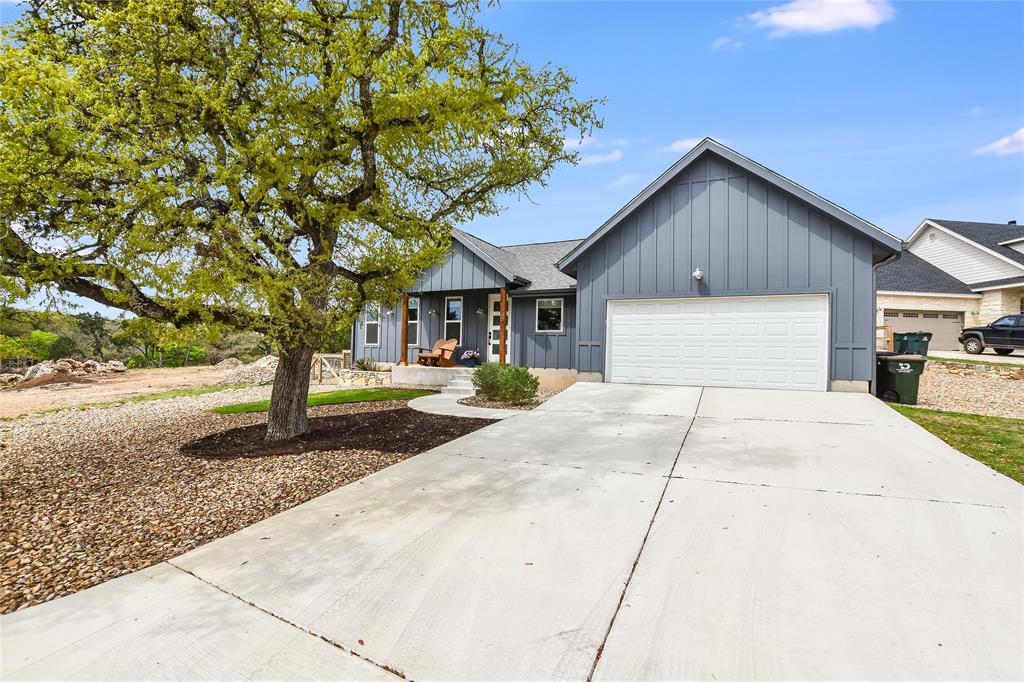Audio narrative 
Description
Step into serenity with this delightful 3-bedroom, 2-bathroom residence nestled on a peaceful cul-de-sac. Adorned by a majestic oak tree in the front yard, this home exudes warmth and welcome from the moment you arrive. Upon entry, you'll be captivated by the airy open floor plan, offering seamless views of the treed backyard. The kitchen is a chef's dream, boasting stainless steel appliances, generous counter space, ample storage, and sleek solid surface countertops. A convenient peninsula invites guests to gather and chat while you showcase your culinary skills. The living room is bathed in natural light from a wall of windows that overlook the covered patio and fenced backyard, creating an inviting ambiance for relaxation or entertaining. Luxury vinyl flooring graces all living areas and bedrooms, adding both style and durability to the home. Designed for optimal privacy, this split-plan layout situates the primary suite on one side of the home, while the secondary bedrooms and bath are nestled on the other side. The primary bedroom retreat features a spacious walk-in closet with built-in shelving, providing ample storage space. Pamper yourself in the luxurious primary bath, complete with a glass shower, soaking tub, and dual vanity. For added convenience, a well-appointed laundry room awaits, showcasing a sink and designer floor tiles. Step outside into the backyard oasis for cozy evenings under the stars, making it the perfect spot for gathering with family and friends. Don't miss your chance to experience the tranquility and charm of this impeccable home. Schedule your tour today and make your dreams of peaceful living a reality.
Interior
Exterior
Rooms
Lot information
Financial
Additional information
*Disclaimer: Listing broker's offer of compensation is made only to participants of the MLS where the listing is filed.
View analytics
Total views

Property tax

Cost/Sqft based on tax value
| ---------- | ---------- | ---------- | ---------- |
|---|---|---|---|
| ---------- | ---------- | ---------- | ---------- |
| ---------- | ---------- | ---------- | ---------- |
| ---------- | ---------- | ---------- | ---------- |
| ---------- | ---------- | ---------- | ---------- |
| ---------- | ---------- | ---------- | ---------- |
-------------
| ------------- | ------------- |
| ------------- | ------------- |
| -------------------------- | ------------- |
| -------------------------- | ------------- |
| ------------- | ------------- |
-------------
| ------------- | ------------- |
| ------------- | ------------- |
| ------------- | ------------- |
| ------------- | ------------- |
| ------------- | ------------- |
Down Payment Assistance
Mortgage
Subdivision Facts
-----------------------------------------------------------------------------

----------------------
Schools
School information is computer generated and may not be accurate or current. Buyer must independently verify and confirm enrollment. Please contact the school district to determine the schools to which this property is zoned.
Assigned schools
Nearby schools 
Listing broker
Source
Nearby similar homes for sale
Nearby similar homes for rent
Nearby recently sold homes
9 Cripple Creek Ct, Wimberley, TX 78676. View photos, map, tax, nearby homes for sale, home values, school info...























