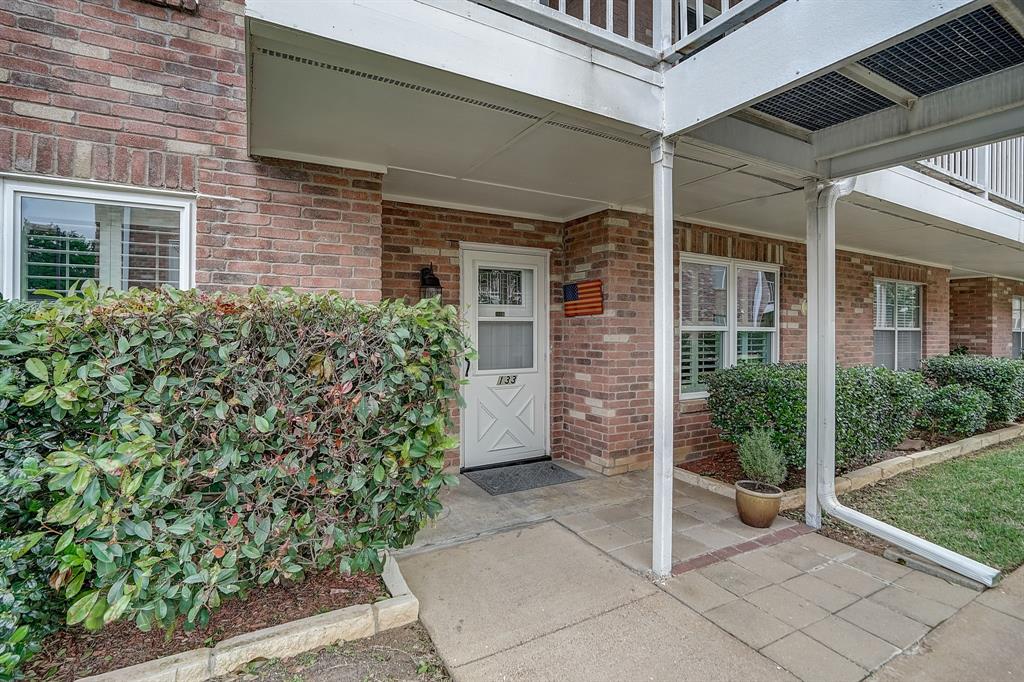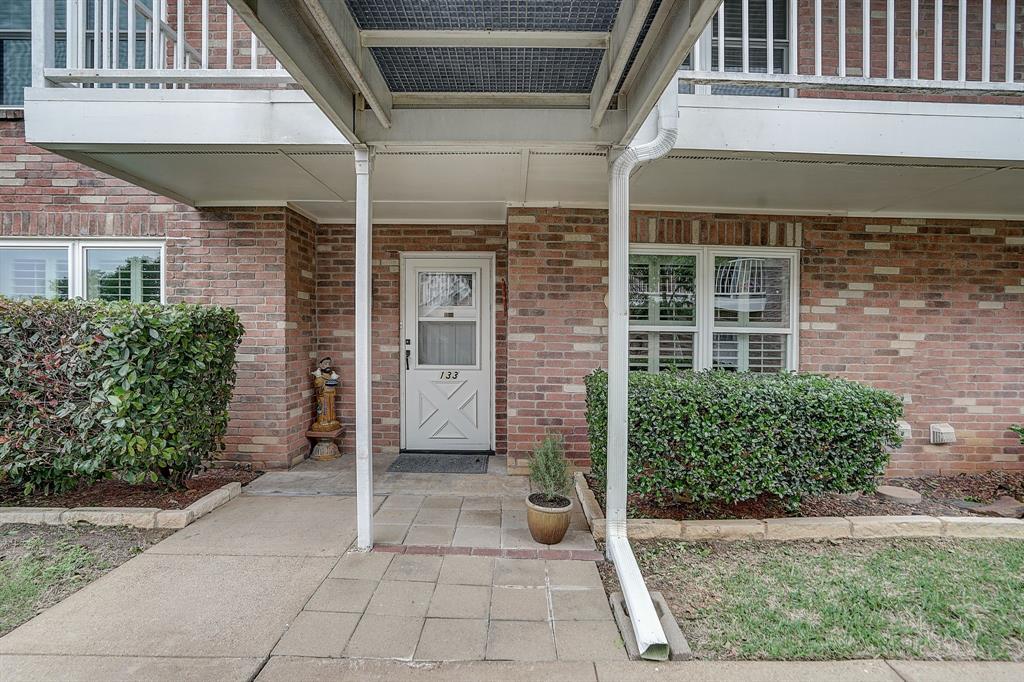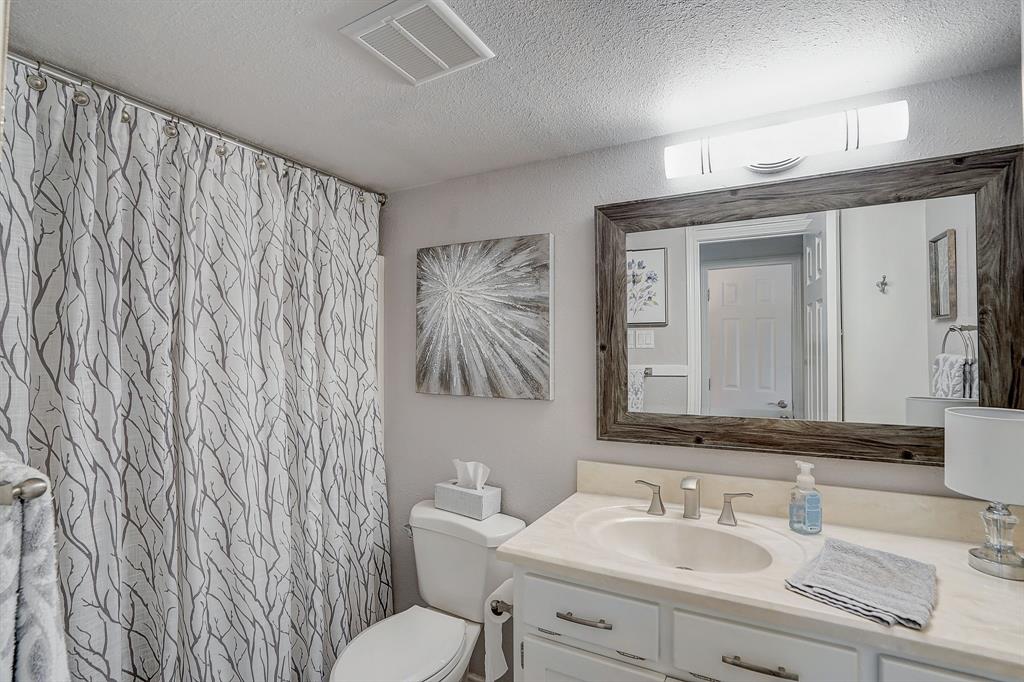Description
Welcome home to retirement living! Private country club living with all the luxury amenities at an affordable price! It is very rare that a ground level corner unit condo comes up for sale! 2 bedroom, 2 bath, 1168 square feet with a large kitchen, separate dining area, large living with fireplace, split bedrooms with walk in closets, and a master bath with large walk in shower! Don't miss the covered and fenced walk out patio just off the living area with great views! All the updates to this condo! New vinyl plank floors and baseboards, new windows and doors, newer water heater, new shower in master bath, new quartz countertops in kitchen, new ceiling fans and light fixtures, newer appliances, new custom fireplace surround, beautiful white plantation shutters on windows, and your own private golf cart garage! Also included is one private covered parking spot. This unit shows pride of ownership throughout and is spotless. Water, sewer, lawn maintenance, and trash are included with hoa!
Rooms
Interior
Exterior
Lot information
Additional information
*Disclaimer: Listing broker's offer of compensation is made only to participants of the MLS where the listing is filed.
Financial
View analytics
Total views

Down Payment Assistance
Mortgage
Subdivision Facts
-----------------------------------------------------------------------------

----------------------
Schools
School information is computer generated and may not be accurate or current. Buyer must independently verify and confirm enrollment. Please contact the school district to determine the schools to which this property is zoned.
Assigned schools
Nearby schools 
Listing broker
Source
Nearby similar homes for sale
Nearby similar homes for rent
Nearby recently sold homes
8511 Westover Ct #133, Granbury, TX 76049. View photos, map, tax, nearby homes for sale, home values, school info...
View all homes on Westover



































