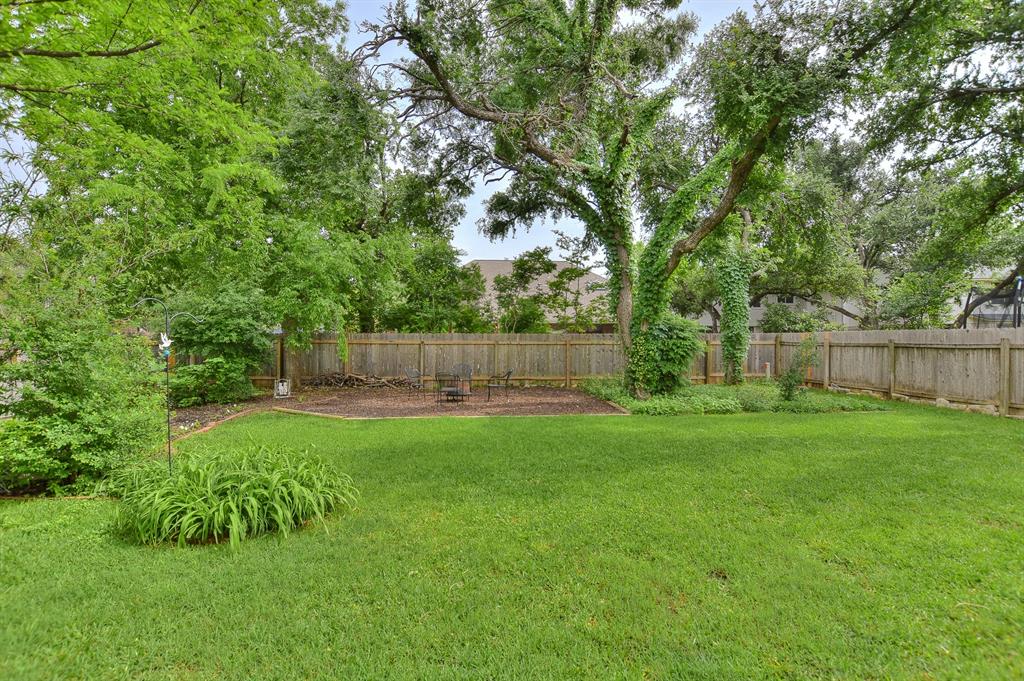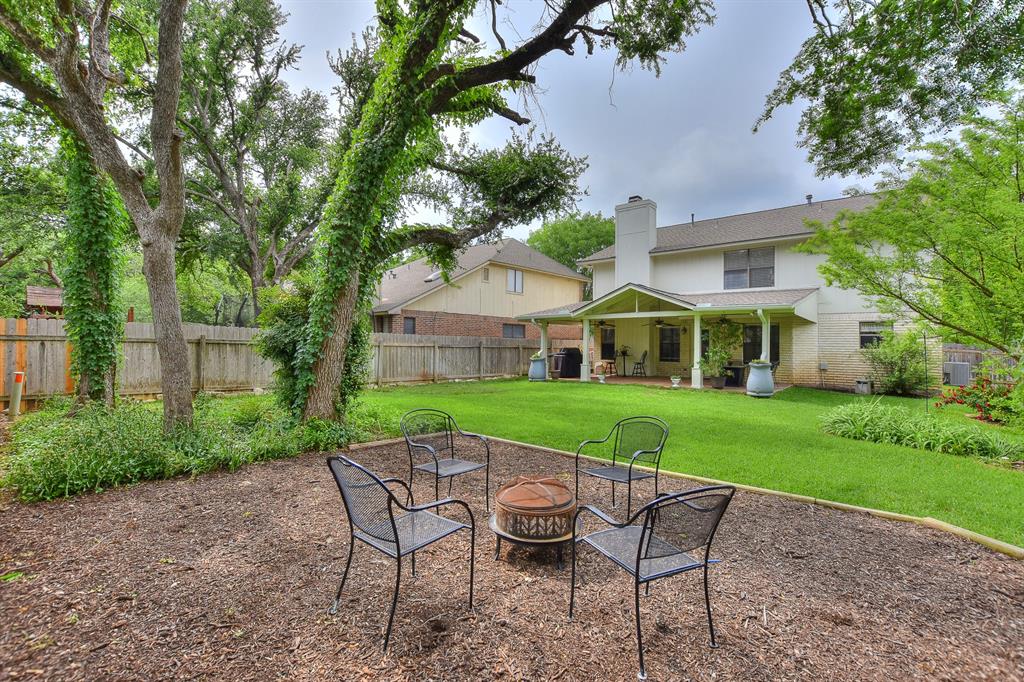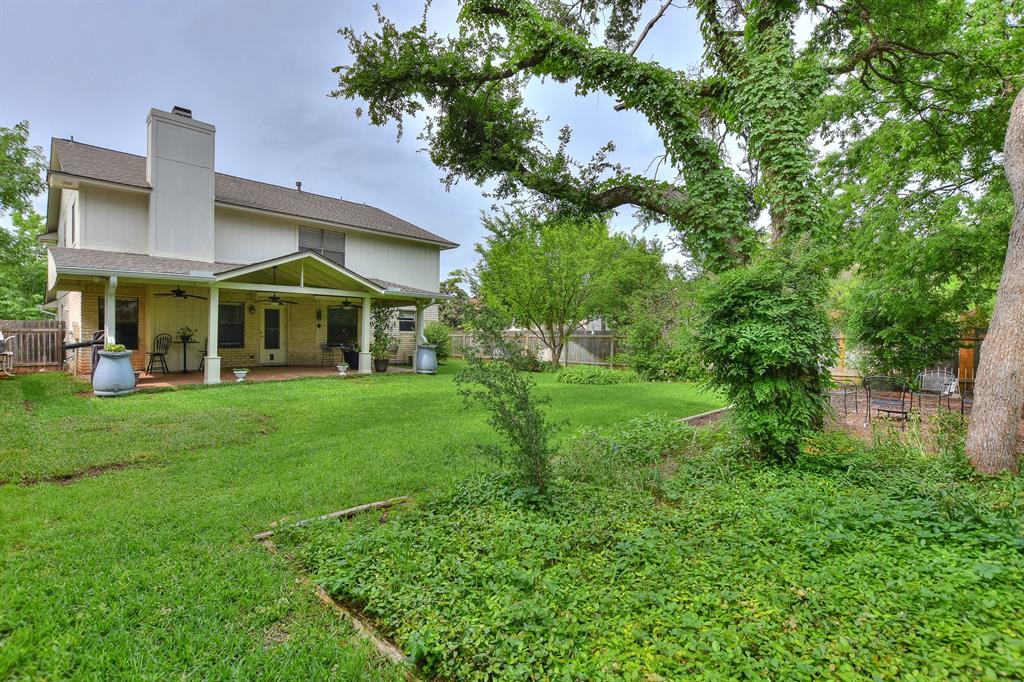Audio narrative 
Description
***Location*** Discover this exquisite backyard by enjoying a morning breakfast or relaxing in the evening with a glass of wine under the mature trees and covered patio. The pride of this ownership includes a gorgeous 4 bed, 2.5 baths, new plush carpeting, stylish wood-look laminate flooring, and a fresh paint scheme. This Round Rock beauty also encompasses a NEW architectural roof (January 2024). Heading upstairs you can enjoy a spacious primary bedroom with an en suite bathroom and walk-in closet. Secondary bedrooms are generous and share a beautiful full bath with shower/bath combo. This elegant home is located on an oversized lot on a Cul-De-Sac with the advantages of suburban living, making it a perfect retreat in a desirable Round Rock neighborhood, school district, and neighborhood amenities including 6 parks, greenbelt walking trails with natural springs, new Wildflower Program and a nationally certified Butterfly/Pollinator Garden, pavilion playgrounds, tennis, and various sports courts. Being mere minutes from the Round Rock hospitals, HEB grocery store, local favorite restaurants such as Jack Allen Kitchen, and shopping at Round Rock Outlet Mall, this beautiful home provides complete accessibility to your community.
Interior
Exterior
Rooms
Lot information
Additional information
*Disclaimer: Listing broker's offer of compensation is made only to participants of the MLS where the listing is filed.
View analytics
Total views

Property tax

Cost/Sqft based on tax value
| ---------- | ---------- | ---------- | ---------- |
|---|---|---|---|
| ---------- | ---------- | ---------- | ---------- |
| ---------- | ---------- | ---------- | ---------- |
| ---------- | ---------- | ---------- | ---------- |
| ---------- | ---------- | ---------- | ---------- |
| ---------- | ---------- | ---------- | ---------- |
-------------
| ------------- | ------------- |
| ------------- | ------------- |
| -------------------------- | ------------- |
| -------------------------- | ------------- |
| ------------- | ------------- |
-------------
| ------------- | ------------- |
| ------------- | ------------- |
| ------------- | ------------- |
| ------------- | ------------- |
| ------------- | ------------- |
Down Payment Assistance
Mortgage
Subdivision Facts
-----------------------------------------------------------------------------

----------------------
Schools
School information is computer generated and may not be accurate or current. Buyer must independently verify and confirm enrollment. Please contact the school district to determine the schools to which this property is zoned.
Assigned schools
Nearby schools 
Noise factors

Source
Nearby similar homes for sale
Nearby similar homes for rent
Nearby recently sold homes
8501 Tad Park Cv, Round Rock, TX 78681. View photos, map, tax, nearby homes for sale, home values, school info...








































