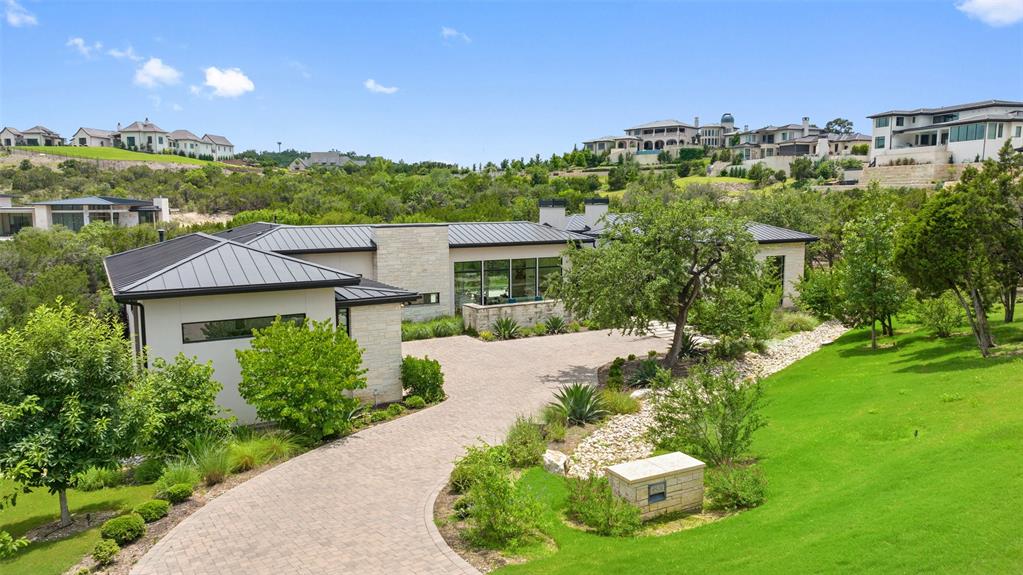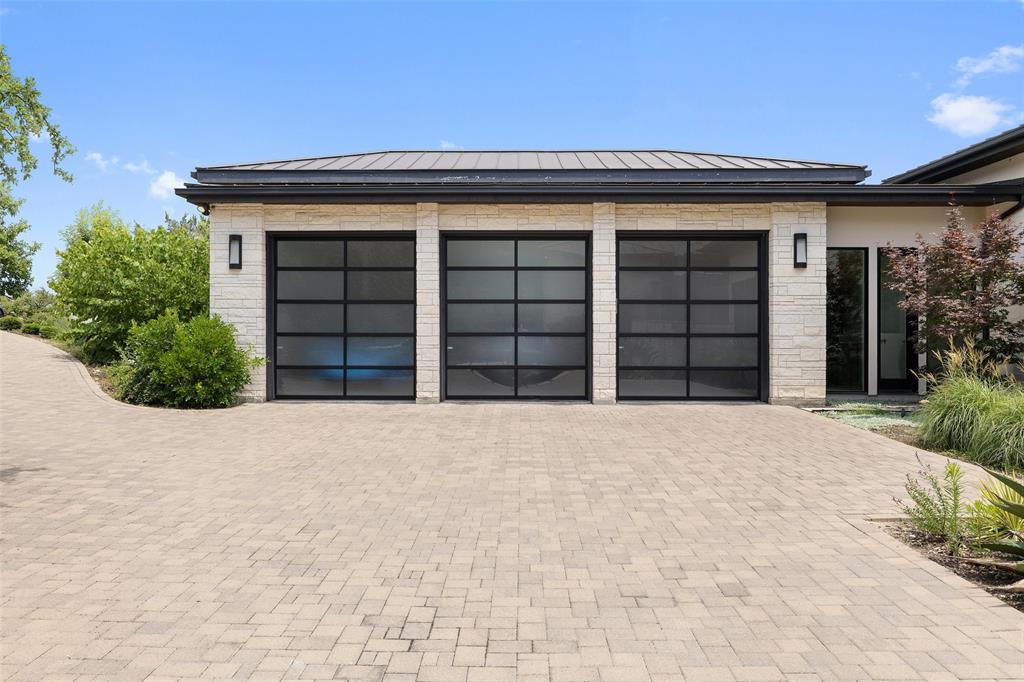Audio narrative 
Description
Introducing 8501 Parismina Lane, an exceptional modern residence located in the prestigious neighborhood of Amarra. This stunning home showcases contemporary design elements, luxury finishes, and a premier location. With a spacious layout, high-end finishouts and seamless indoor-outdoor living, this property offers luxury living. Living Areas: Step inside to a spacious open-concept living area flooded with natural light. The living room features soaring ceilings and floor-to-ceiling windows, offering panoramic views of the surroundings. A sleek fireplace adds warmth and a focal point to the space, creating a cozy ambiance. Gourmet Kitchen: The gourmet kitchen is a chef's dream, equipped with top-of-the-line Thermador appliances. Custom cabinetry provides ample?storage and also includes a secondary butlers kitchen and prep area. Master Suite: The master suite offers a spacious bedroom with large windows equipped with remote controlled blinds and fireplace. The en-suite bathroom features dual vanities, a sleek soaking tub, walk-in shower, and a an oversized walk-in closet. Additional Bedrooms and Bathrooms: The home offers 3 additional secondary bedrooms, each with en-suite bathrooms and walk in closets. The bedrooms exude contemporary style and provide comfortable accommodations for family members or guests. Outdoor Space: The backyard is a private sanctuary perfect for both relaxation and entertaining. Boasting a flat 1 acre lot, backing to greenspace for ultimate privacy. The infinity edge pool can be heated for year around use accompanied by a heated spa. Your outdoor living space includes a gas fireplace, built in gas grill and sink for all your entertaining needs. Additional Features:• 450 sf shell space under the living room with architectural design plans to convert to an additional bedroom or living space. • Fully heated and air conditioned three car garage for luxury vehicle storage •Automated window treatments throughout
Interior
Exterior
Rooms
Lot information
Financial
Additional information
*Disclaimer: Listing broker's offer of compensation is made only to participants of the MLS where the listing is filed.
View analytics
Total views

Property tax

Cost/Sqft based on tax value
| ---------- | ---------- | ---------- | ---------- |
|---|---|---|---|
| ---------- | ---------- | ---------- | ---------- |
| ---------- | ---------- | ---------- | ---------- |
| ---------- | ---------- | ---------- | ---------- |
| ---------- | ---------- | ---------- | ---------- |
| ---------- | ---------- | ---------- | ---------- |
-------------
| ------------- | ------------- |
| ------------- | ------------- |
| -------------------------- | ------------- |
| -------------------------- | ------------- |
| ------------- | ------------- |
-------------
| ------------- | ------------- |
| ------------- | ------------- |
| ------------- | ------------- |
| ------------- | ------------- |
| ------------- | ------------- |
Mortgage
Subdivision Facts
-----------------------------------------------------------------------------

----------------------
Schools
School information is computer generated and may not be accurate or current. Buyer must independently verify and confirm enrollment. Please contact the school district to determine the schools to which this property is zoned.
Assigned schools
Nearby schools 
Noise factors

Source
Nearby similar homes for sale
Nearby similar homes for rent
Nearby recently sold homes
8501 Parismina Ln, Austin, TX 78735. View photos, map, tax, nearby homes for sale, home values, school info...









































