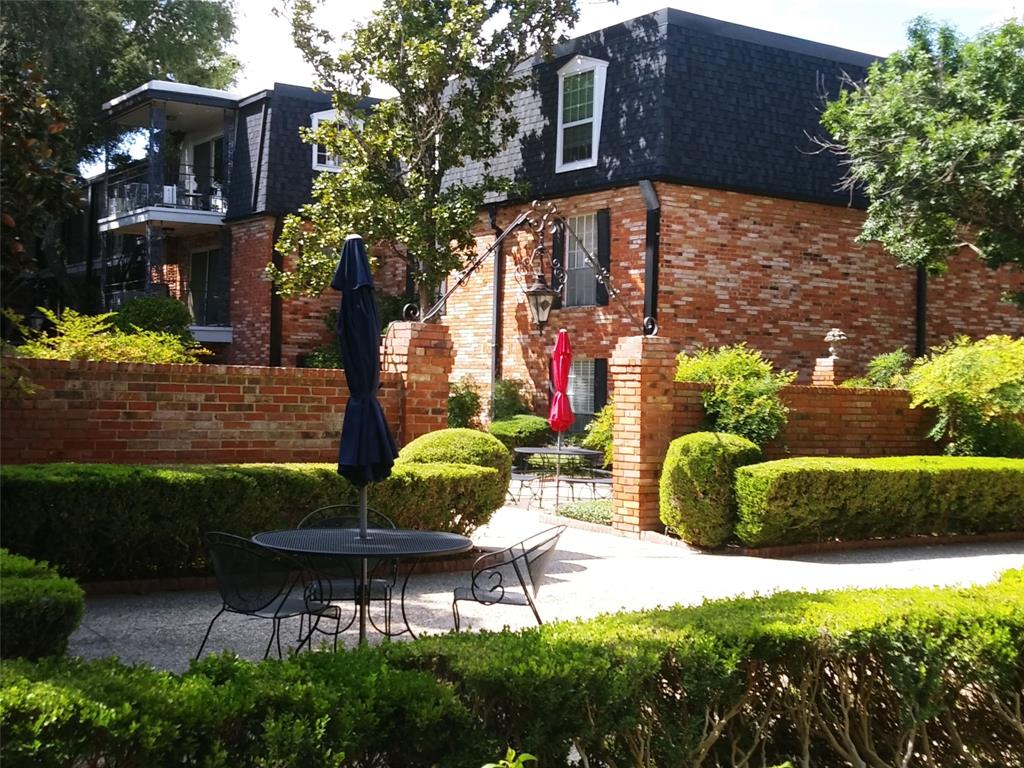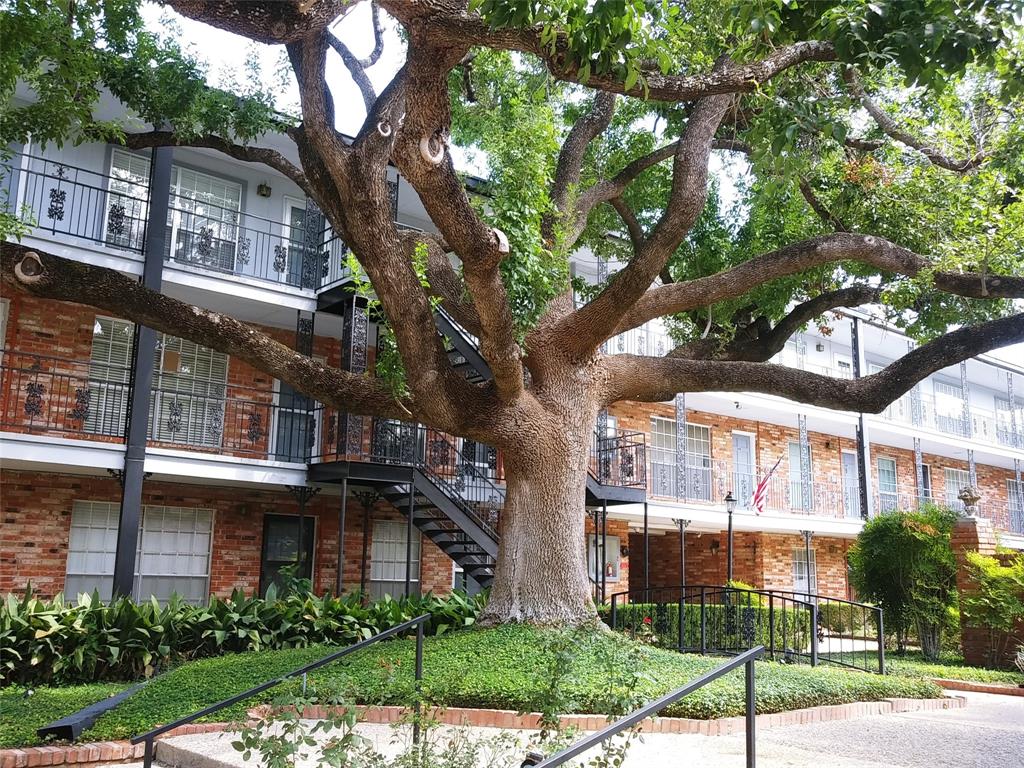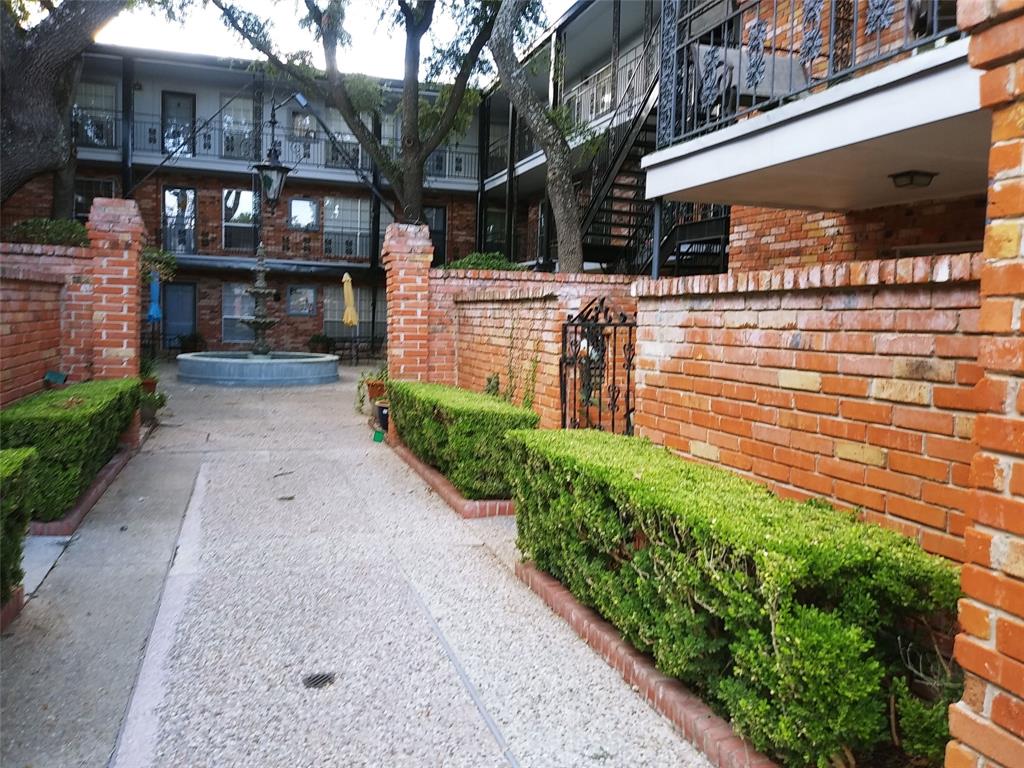Audio narrative 
Description
LOCATION, LOCATION, LOCATION!! Exceptional complex in most convenient upscale Alamo Heights neighborhood. Step into the beautifully landscaped courtyards surrounded by magnificent San Antonio Live Oaks! The gorgeous outdoor amenities have the feel of the French Quarter adorned by decorative ironworks, garden statues, iron tables with colorful umbrellas throughout the community courtyards! A sparkling pool awaits and will be a favorite spot to meet your neighbors, a long with several sitting areas and grills for your enjoyment.A very reasonable HOA fee provides for onsite management and ground maintenance, security gates and cameras for a relaxing environment. The condo floorplan is both practical and conveniently utilizes the floors space while providing large closets and several builtin storage areas in addition to large walkin pantry. Community laundry room features adjoining library and community room. Tile and laminate wood floors throughout. $2000 allowance for updating vanities.
Rooms
Interior
Exterior
Lot information
Additional information
*Disclaimer: Listing broker's offer of compensation is made only to participants of the MLS where the listing is filed.
Financial
View analytics
Total views

Property tax

Cost/Sqft based on tax value
| ---------- | ---------- | ---------- | ---------- |
|---|---|---|---|
| ---------- | ---------- | ---------- | ---------- |
| ---------- | ---------- | ---------- | ---------- |
| ---------- | ---------- | ---------- | ---------- |
| ---------- | ---------- | ---------- | ---------- |
| ---------- | ---------- | ---------- | ---------- |
-------------
| ------------- | ------------- |
| ------------- | ------------- |
| -------------------------- | ------------- |
| -------------------------- | ------------- |
| ------------- | ------------- |
-------------
| ------------- | ------------- |
| ------------- | ------------- |
| ------------- | ------------- |
| ------------- | ------------- |
| ------------- | ------------- |
Down Payment Assistance
Mortgage
Subdivision Facts
-----------------------------------------------------------------------------

----------------------
Schools
School information is computer generated and may not be accurate or current. Buyer must independently verify and confirm enrollment. Please contact the school district to determine the schools to which this property is zoned.
Assigned schools
Nearby schools 
Noise factors

Listing broker
Source
Nearby similar homes for sale
Nearby similar homes for rent
Nearby recently sold homes
8401 N New Braunfels Ave N 123a, San Antonio, TX 78209. View photos, map, tax, nearby homes for sale, home values, school info...
View all homes on New Braunfels


















