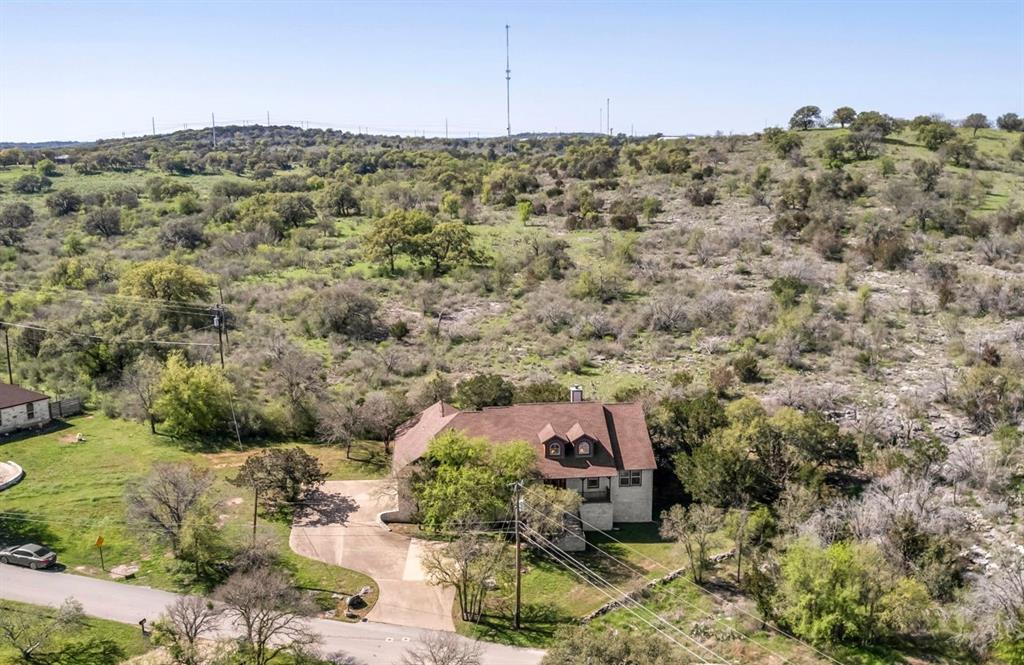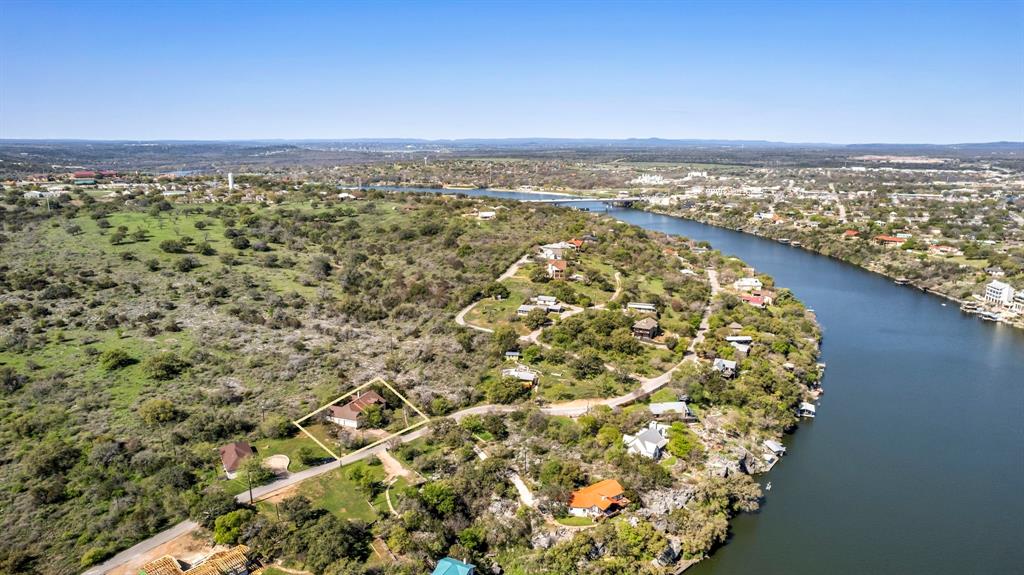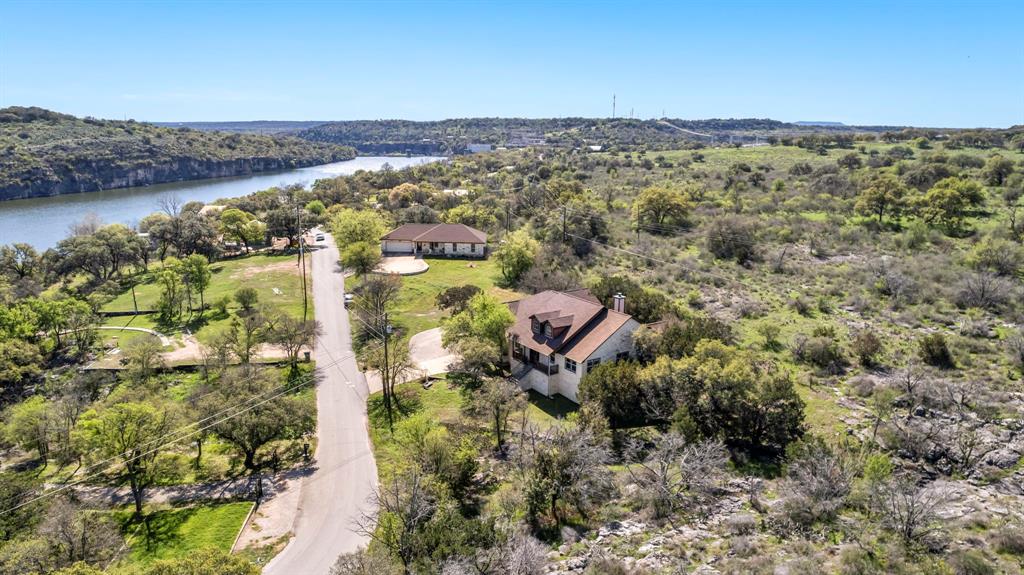Audio narrative 
Description
Los Escondidos - The Hidden One - such an apt description for this serene location where there is no through traffic! Not to mention the elbow room of over half an acre of land backing up to a ranch. Located just outside of the city limits, yet just minutes from downtown Marble Falls. NO CITY TAXES! The house, offering three bedrooms and three and a half baths, spans over more then 3100 square feet of living space. An ideal home for remote work enthusiasts, the office and enclosed patio offer a quiet retreat for productive tasks. The well-appointed kitchen features a convenient breakfast bar, a generous pantry, and accommodates both formal dining in the dining room and casual meals in the breakfast area. Rustic ranch style with wood ceilings and stained concrete flooring. A little TLC to update the carpet and paint and you’ll have a beautiful home! A split bedroom plan, each of the 3 bedrooms has its own bathroom. A laundry room, an abundance of storage, including a basement storage room! The oversized two-car garage, complemented by an additional golf cart garage, and a workbench with sink, speaks to the convenience and versatility this residence offers. Whether it's storing seasonal items, sports equipment, or household essentials, the ample storage space ensures that every item has its designated place in this home. Get your coffee just down the road at Starbucks or cross the bridge to the infamous Bluebonnet Café. Lake Marble Falls access nearby as well. To the right candidate the seller will also consider owner financing!
Rooms
Interior
Exterior
Lot information
Additional information
*Disclaimer: Listing broker's offer of compensation is made only to participants of the MLS where the listing is filed.
View analytics
Total views

Property tax

Cost/Sqft based on tax value
| ---------- | ---------- | ---------- | ---------- |
|---|---|---|---|
| ---------- | ---------- | ---------- | ---------- |
| ---------- | ---------- | ---------- | ---------- |
| ---------- | ---------- | ---------- | ---------- |
| ---------- | ---------- | ---------- | ---------- |
| ---------- | ---------- | ---------- | ---------- |
-------------
| ------------- | ------------- |
| ------------- | ------------- |
| -------------------------- | ------------- |
| -------------------------- | ------------- |
| ------------- | ------------- |
-------------
| ------------- | ------------- |
| ------------- | ------------- |
| ------------- | ------------- |
| ------------- | ------------- |
| ------------- | ------------- |
Down Payment Assistance
Mortgage
Subdivision Facts
-----------------------------------------------------------------------------

----------------------
Schools
School information is computer generated and may not be accurate or current. Buyer must independently verify and confirm enrollment. Please contact the school district to determine the schools to which this property is zoned.
Assigned schools
Nearby schools 
Listing broker
Source
Nearby similar homes for sale
Nearby similar homes for rent
Nearby recently sold homes
835 Los Escondidos St, Marble Falls, TX 78654. View photos, map, tax, nearby homes for sale, home values, school info...












































