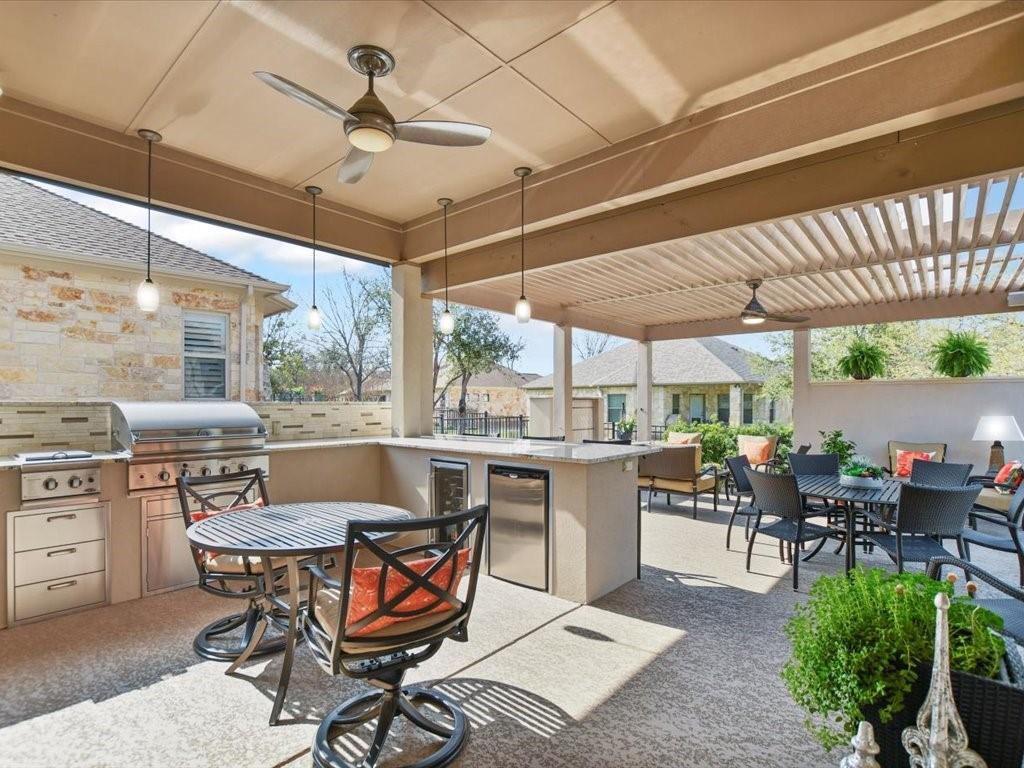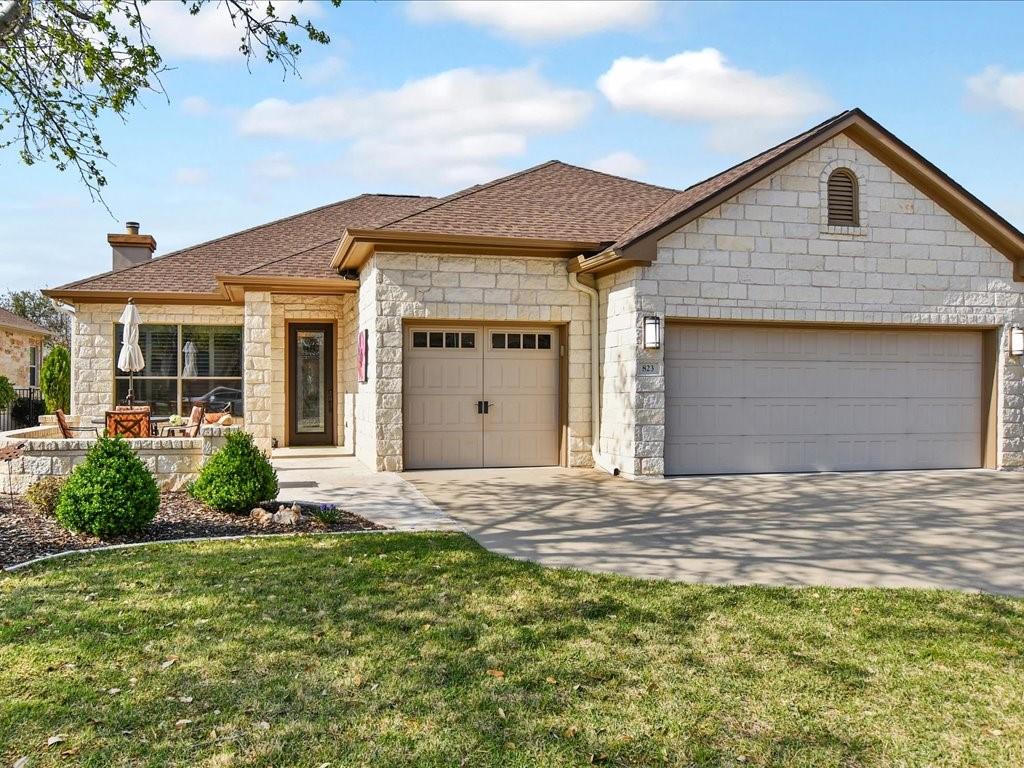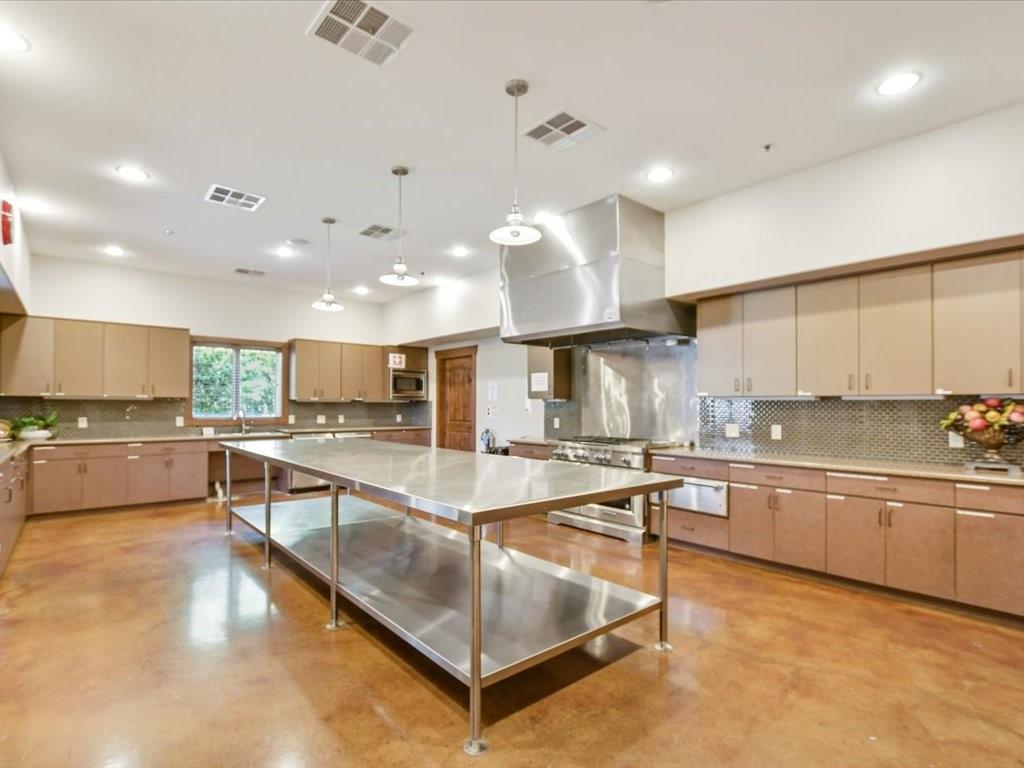Audio narrative 
Description
Nothing overlooked in this showcase home! Impeccable design includes exquisite light fixtues, tall ceilings and windows for a light filled home! There is a front study or perhaps a second living area. The main living area fetures a glass-bead fireplace with a herringbone mosaic marble inlayed surrouond. Pirouette blinds adorn the windows. Living area over looks the fabulous outdoor patio and kitchen featuring a DCS grill with dual burners, wine ref, and beverage refrigerator; a waterfall with firepit! The heart of this home is the kitchen complete with quartz counters and a marble surround; a Bosch dishwasher, built-ins include convection microwave and oven and a warming drawer, pull out drawers under the counter, a built-in wine refrigerator with side storage, and a popular induction cooktop. Boasting 504 square feet, the outdoor patio is an oasis for entertaining. Bi-level covered pergola offers grand amount of sitting space. The waterfall feature has a gas-fired fireline in front of the waterfall that is spectacular in the evenings. There are 3 roll-down blinds on the patio for privacy and shade. Time to settle in for the evening in the master bedroom - a peaceful environment with sillouette blinds on the windows for light control. There is a pocket office adjacent to the master bedroom - just the right size for a computer space. Check out the master closet with its' designer custom built-ins arranged for maximum storage. A glass block walk-in shower with dual shower heads and his & her vanities. A guest room is just steps away from bath #2. This updated bath features a vessel sink and a solid glass front door to the tub/shower. The garage features a 2 car bay with an adjacent golf cart garage. The golf cart garage has a built-in gun safe that will convey. There is also a central vac located in the garage. Floors in both are polyuspartic finished. So much to take in - this home is a must see if you are looking for the active adult lifestyle!
Interior
Exterior
Rooms
Lot information
Financial
Additional information
*Disclaimer: Listing broker's offer of compensation is made only to participants of the MLS where the listing is filed.
View analytics
Total views

Property tax

Cost/Sqft based on tax value
| ---------- | ---------- | ---------- | ---------- |
|---|---|---|---|
| ---------- | ---------- | ---------- | ---------- |
| ---------- | ---------- | ---------- | ---------- |
| ---------- | ---------- | ---------- | ---------- |
| ---------- | ---------- | ---------- | ---------- |
| ---------- | ---------- | ---------- | ---------- |
-------------
| ------------- | ------------- |
| ------------- | ------------- |
| -------------------------- | ------------- |
| -------------------------- | ------------- |
| ------------- | ------------- |
-------------
| ------------- | ------------- |
| ------------- | ------------- |
| ------------- | ------------- |
| ------------- | ------------- |
| ------------- | ------------- |
Down Payment Assistance
Mortgage
Subdivision Facts
-----------------------------------------------------------------------------

----------------------
Schools
School information is computer generated and may not be accurate or current. Buyer must independently verify and confirm enrollment. Please contact the school district to determine the schools to which this property is zoned.
Assigned schools
Nearby schools 
Noise factors

Source
Nearby similar homes for sale
Nearby similar homes for rent
Nearby recently sold homes
823 Lost Maples Trl, Georgetown, TX 78633. View photos, map, tax, nearby homes for sale, home values, school info...







































