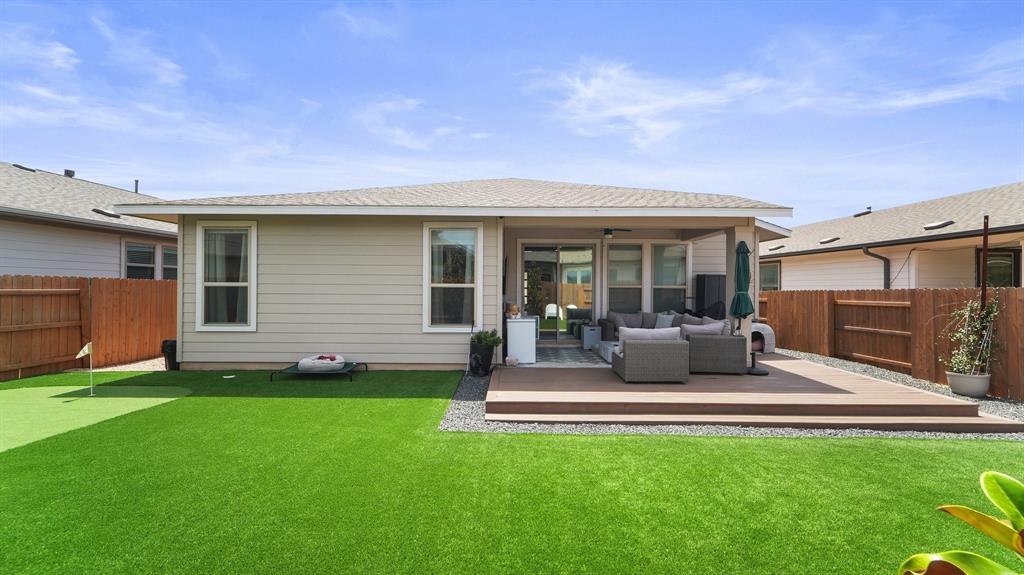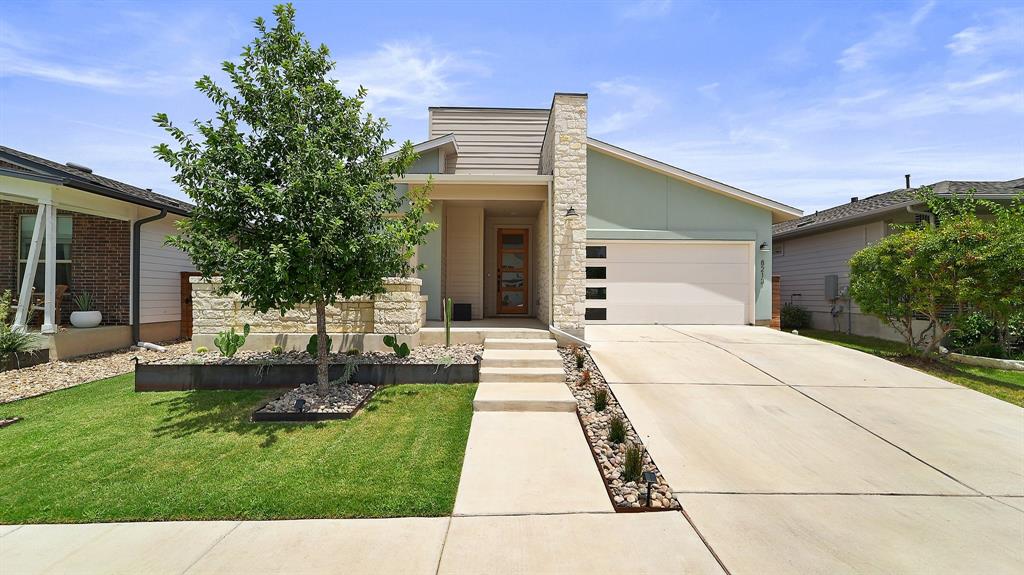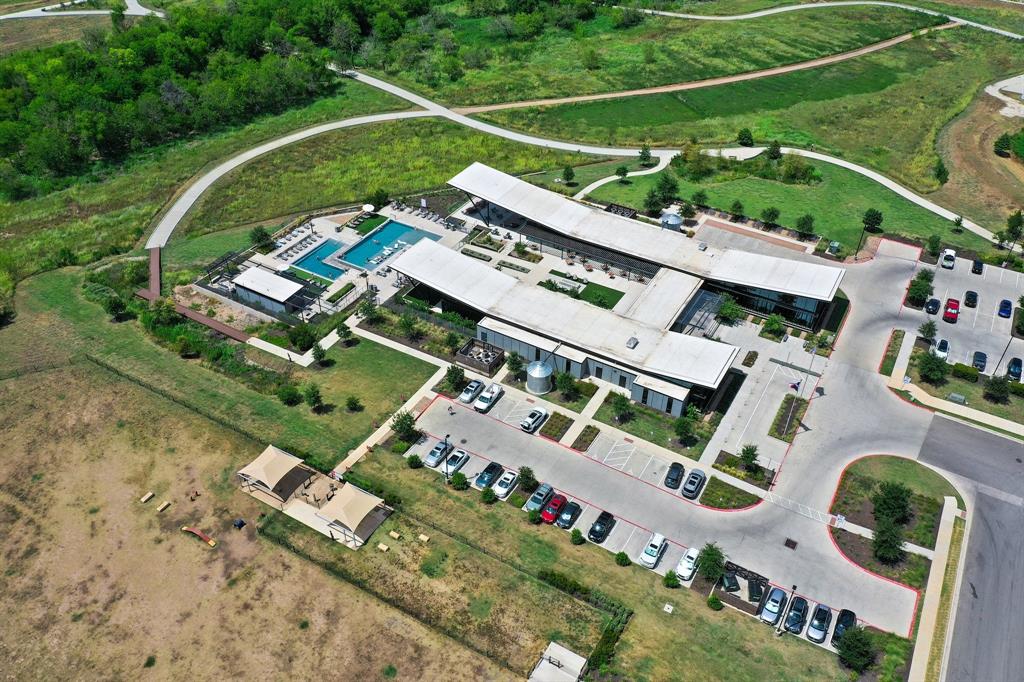Audio narrative 
Description
Welcome to your dream home and backyard in Easton Park! Take a quick dip to cool off in the Cowboy Pool. Hang out in the fully turfed backyard; and for those with a passion for golf, the backyard also boasts a delightful putting green, offering endless fun and relaxation right at your doorstep. The heart of the home is the clean and sleek kitchen, which will undoubtedly be the envy of any culinary enthusiast. Equipped with modern appliances and featuring a large island, this kitchen offers both style and practicality, making it an ideal space for preparing gourmet meals. Step outside to the backyard oasis, where you'll find a covered deck, perfect for unwinding after a long day or hosting gatherings. With four generously sized bedrooms, this home provides ample space or the opportunity to create a home office, gym, or hobby room to suit your lifestyle needs. Located in the sought-after Easton Park neighborhood, this property not only offers a beautifully designed home but also the convenience of being close to schools, parks, shopping centers, and other amenities.
Interior
Exterior
Rooms
Lot information
Financial
Additional information
*Disclaimer: Listing broker's offer of compensation is made only to participants of the MLS where the listing is filed.
View analytics
Total views

Property tax

Cost/Sqft based on tax value
| ---------- | ---------- | ---------- | ---------- |
|---|---|---|---|
| ---------- | ---------- | ---------- | ---------- |
| ---------- | ---------- | ---------- | ---------- |
| ---------- | ---------- | ---------- | ---------- |
| ---------- | ---------- | ---------- | ---------- |
| ---------- | ---------- | ---------- | ---------- |
-------------
| ------------- | ------------- |
| ------------- | ------------- |
| -------------------------- | ------------- |
| -------------------------- | ------------- |
| ------------- | ------------- |
-------------
| ------------- | ------------- |
| ------------- | ------------- |
| ------------- | ------------- |
| ------------- | ------------- |
| ------------- | ------------- |
Down Payment Assistance
Mortgage
Subdivision Facts
-----------------------------------------------------------------------------

----------------------
Schools
School information is computer generated and may not be accurate or current. Buyer must independently verify and confirm enrollment. Please contact the school district to determine the schools to which this property is zoned.
Assigned schools
Nearby schools 
Source
Nearby similar homes for sale
Nearby similar homes for rent
Nearby recently sold homes
8213 Spire Vw, Austin, TX 78744. View photos, map, tax, nearby homes for sale, home values, school info...






































