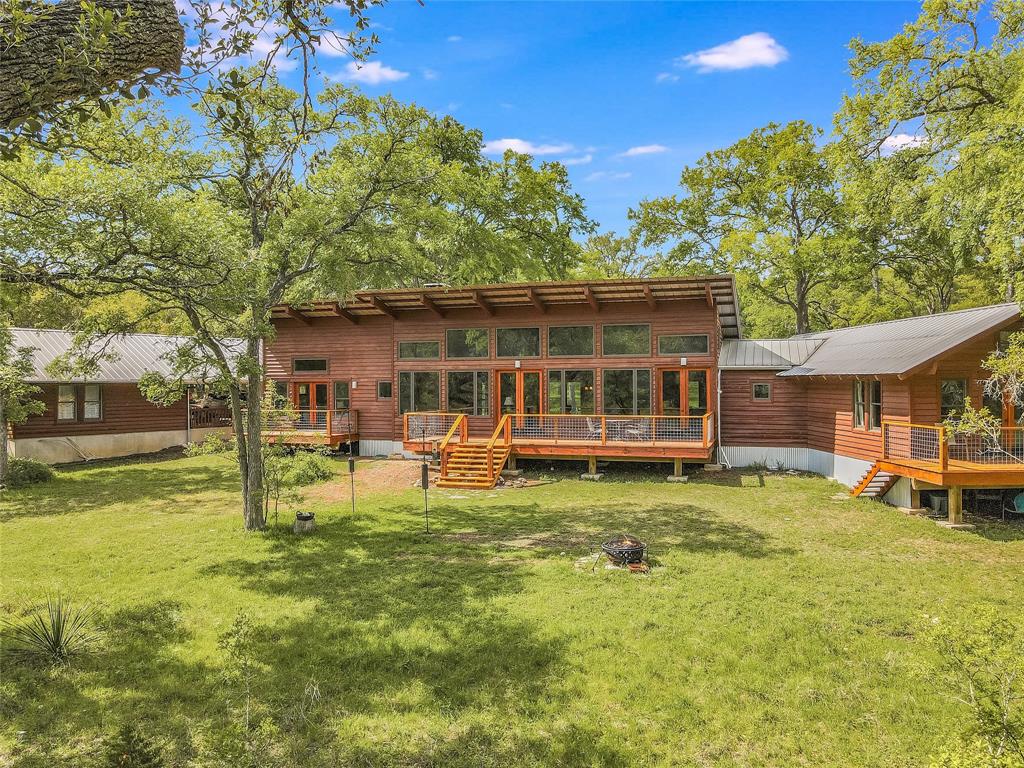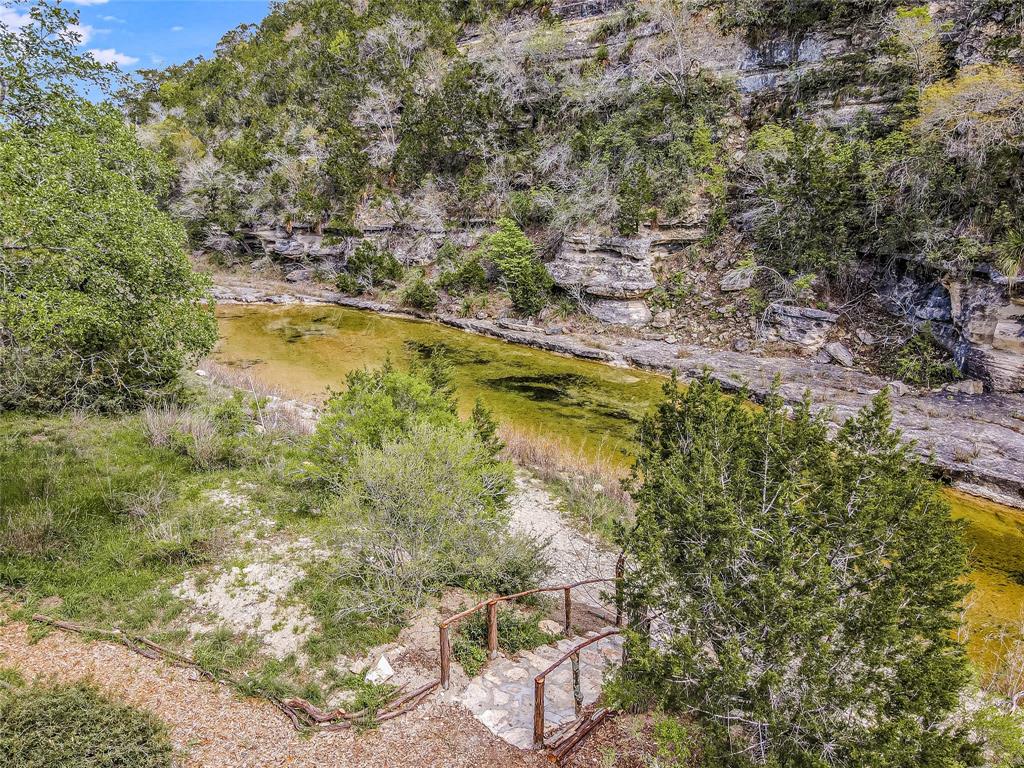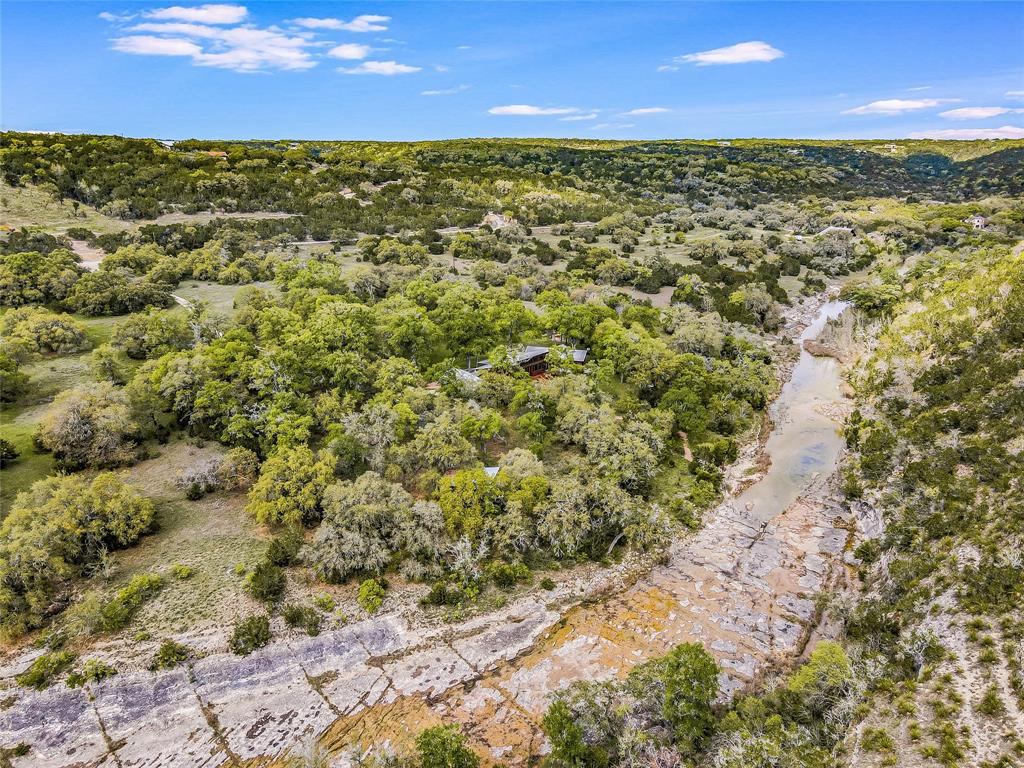Audio narrative 
Description
Hill Country Modern Ranch sited on Lone Man Creek on one of Wimberley's premier streets, Red Hawk Road. Designed by Lou Kimball, AIA, this limestone-and-wood house features large, bright spaces, BIG outdoor living areas (including a screened outdoor dining room), shiplap walls, great views front and back, and total seclusion. House is 2-2 + study, with attached 1-1 guest suite. Much of the interior features old-growth fir—salvaged from the demolition of an old Galveston warehouse—which provides beauty and warmth (this is some of the prettiest wood you will see). Screened sleeping cabin (with electricity) also on property, a favorite for kids (and adults) who enjoy glamping. A short trail leads to stone steps descending to Lone Man Creek (note: elevation certificate shows house well above 100-year flood plain). Property straddles the creek, with a high rock bluff on the southside, providing both privacy and beautiful reflected-sunset glow. Ownership of both sides of the creek ensures permanent privacy! 20,000-gallon rainwater collection system has been completely adequate for household needs since it was installed in 2008. This is a special house and a special property; really must be seen to be appreciated. All this AND: Wildlife Exemption! Keeps taxes low!
Interior
Exterior
Rooms
Lot information
View analytics
Total views

Property tax

Cost/Sqft based on tax value
| ---------- | ---------- | ---------- | ---------- |
|---|---|---|---|
| ---------- | ---------- | ---------- | ---------- |
| ---------- | ---------- | ---------- | ---------- |
| ---------- | ---------- | ---------- | ---------- |
| ---------- | ---------- | ---------- | ---------- |
| ---------- | ---------- | ---------- | ---------- |
-------------
| ------------- | ------------- |
| ------------- | ------------- |
| -------------------------- | ------------- |
| -------------------------- | ------------- |
| ------------- | ------------- |
-------------
| ------------- | ------------- |
| ------------- | ------------- |
| ------------- | ------------- |
| ------------- | ------------- |
| ------------- | ------------- |
Mortgage
Subdivision Facts
-----------------------------------------------------------------------------

----------------------
Schools
School information is computer generated and may not be accurate or current. Buyer must independently verify and confirm enrollment. Please contact the school district to determine the schools to which this property is zoned.
Assigned schools
Nearby schools 
Source
Nearby similar homes for sale
Nearby similar homes for rent
Nearby recently sold homes
820 Red Hawk Rd, Wimberley, TX 78676. View photos, map, tax, nearby homes for sale, home values, school info...










































