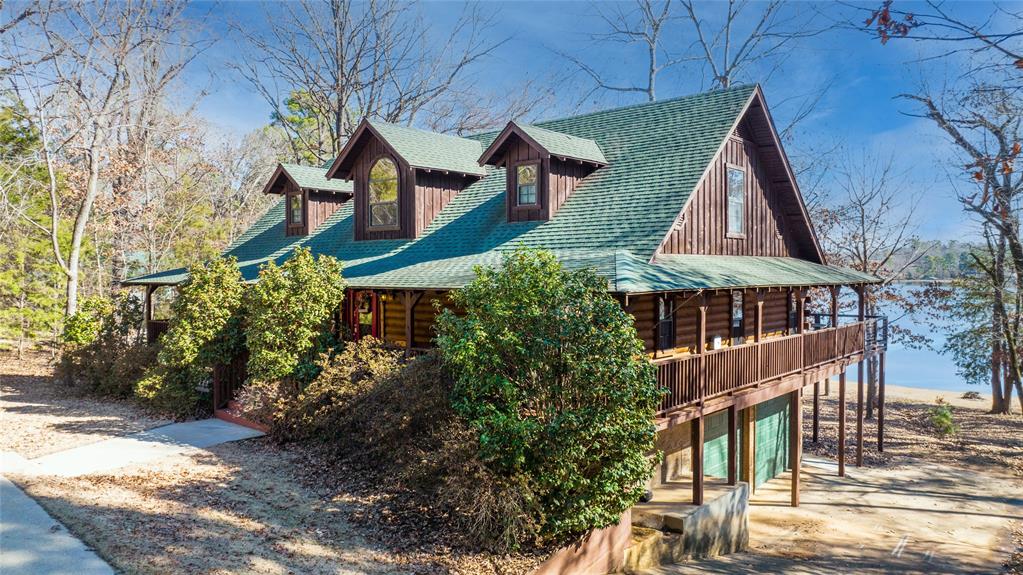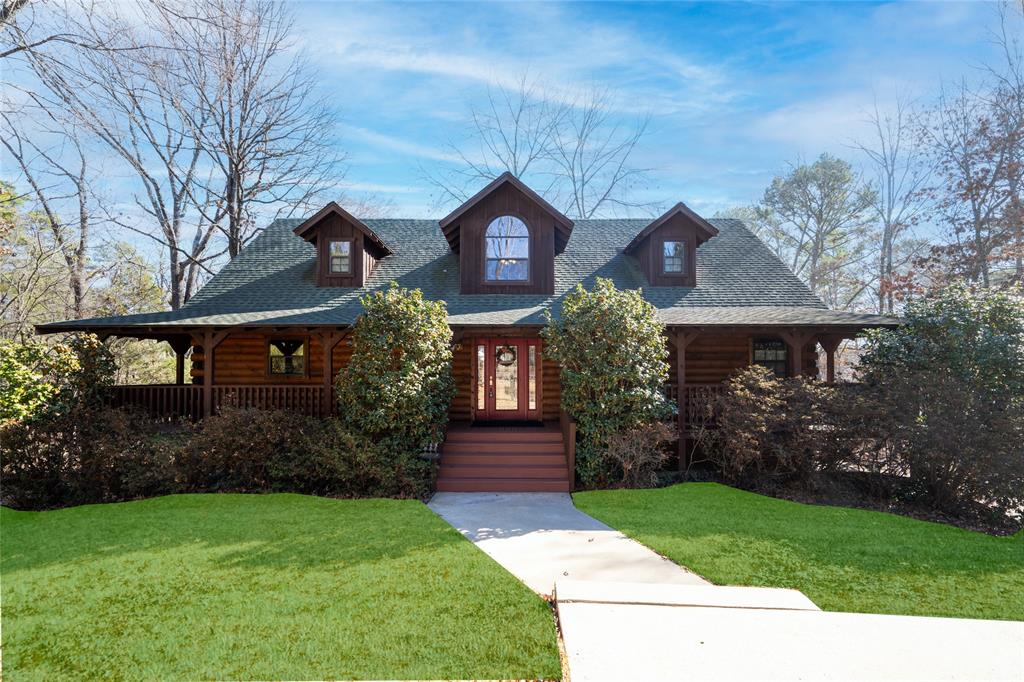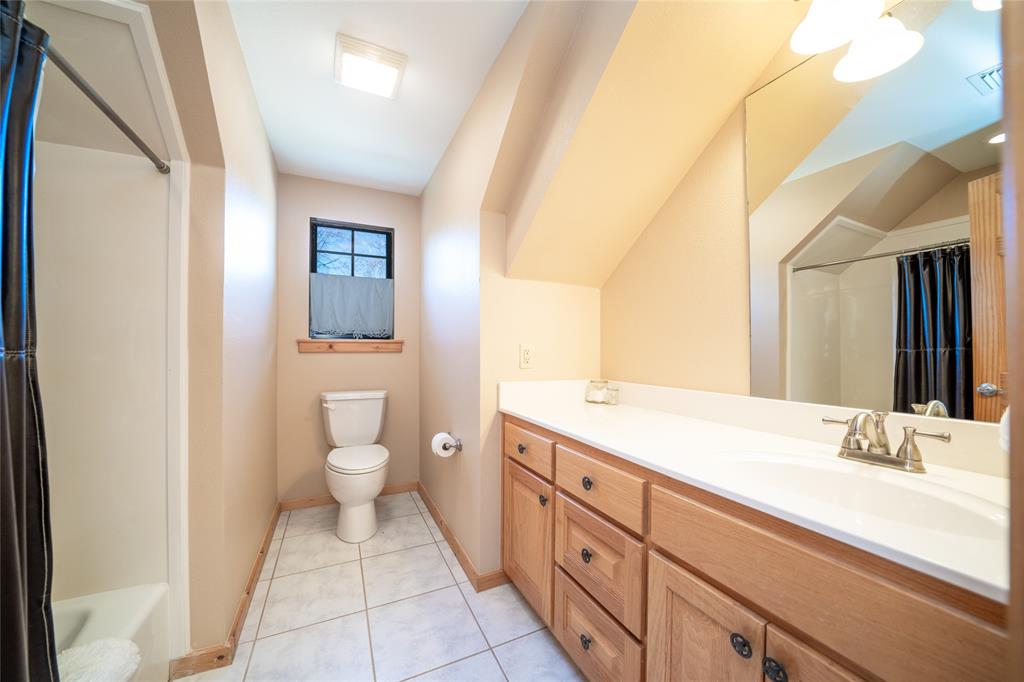Description
Beautiful waterfront, easterly-facing Satterwhite log home in Camp Branch Estates, one of the coolest waterfront subdivisions on Lake Bob Sandlin! This well maintained 3-bedroom, 3.5-bath home features an open living concept, island kitchen, large mud room-utility room with pantry, wood-burning fireplace, wrap-around porch, and newly rebuilt deck and deck railing. Each of the three bedrooms has an ensuite bath. The underside of the home is a huge 2-car, pull-through garage-workshop. The gentle tree-shaded slope of the 0.6 acre lot leads to a 2-stall party deck boathouse and vinyl retainer wall and a fire pit. Located on the leeward side of the neighborhood, this property avoids the erosive north and northwest winds, making for a more pleasant environment for swimming, kayaking or just getting your boat into and out of the boathouse.
Rooms
Interior
Exterior
Lot information
Additional information
*Disclaimer: Listing broker's offer of compensation is made only to participants of the MLS where the listing is filed.
Financial
View analytics
Total views

Mortgage
Subdivision Facts
-----------------------------------------------------------------------------

----------------------
Schools
School information is computer generated and may not be accurate or current. Buyer must independently verify and confirm enrollment. Please contact the school district to determine the schools to which this property is zoned.
Assigned schools
Nearby schools 
Listing broker
Source
Selling Agent and Brokerage
Nearby similar homes for sale
Nearby similar homes for rent
Nearby recently sold homes
817 CR 2415, Leesburg, TX 75451. View photos, map, tax, nearby homes for sale, home values, school info...










































