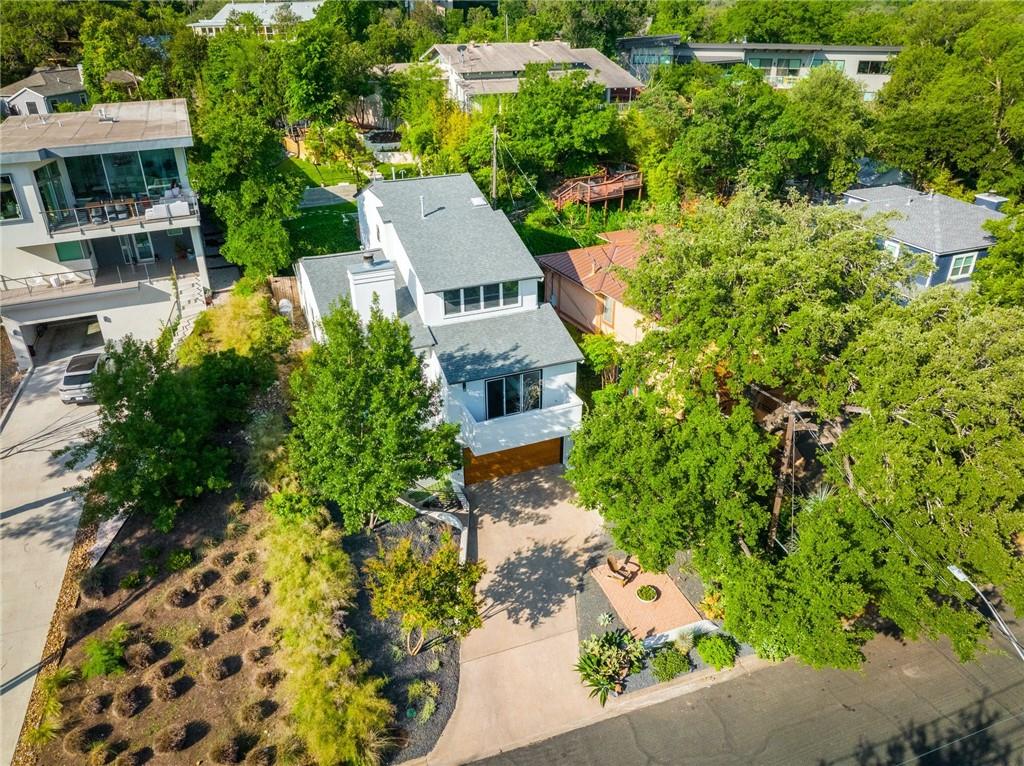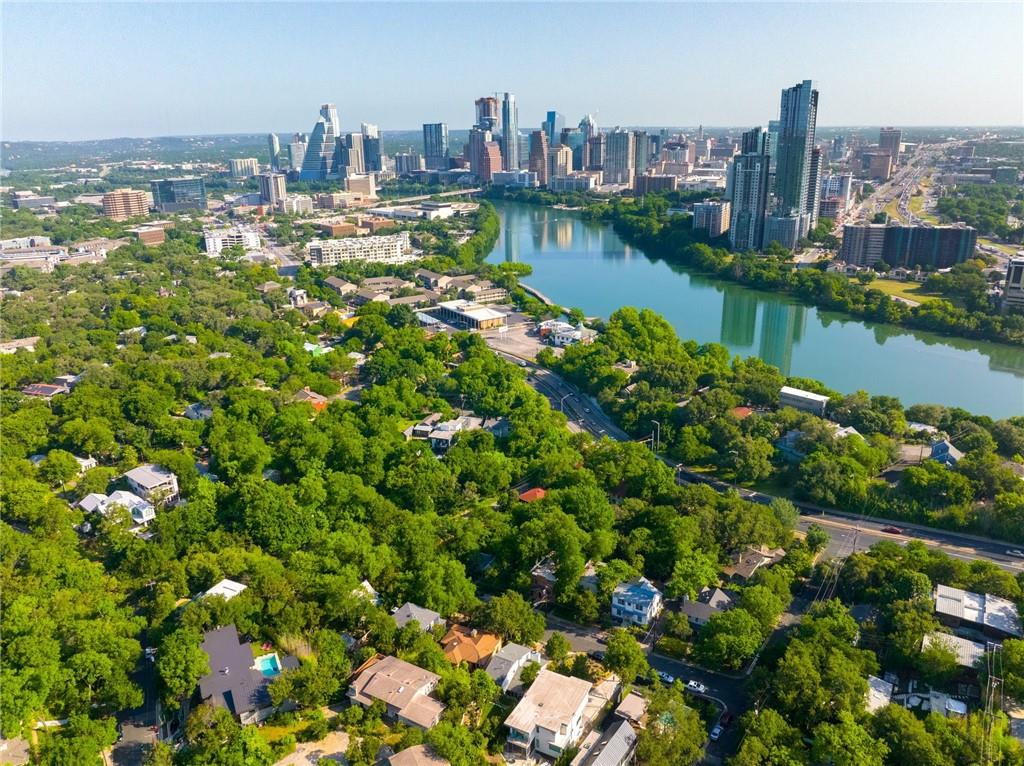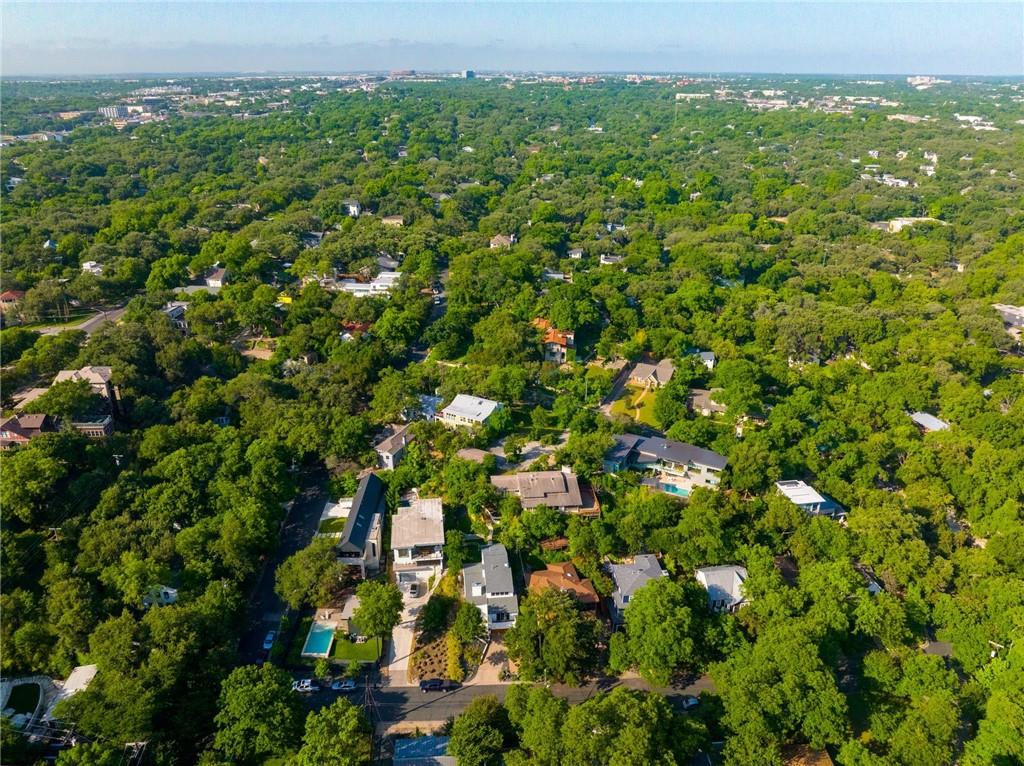Audio narrative 
Description
Built on a ridge overlooking the skyline, this Travis Heights home is located within a highly desirable, urban district walking distance to Lady Bird Lake, South Congress and downtown Austin. The current homeowners recently completed a turn-key 2020 renovation sparing no expense. Interior and exterior design and building technologies include Navien tankless H20 heater, two Carrier Performance 16 Seer ACs, Wolf dual 30” range and Pro 600 CFM hood, 36” sub zero built-in refrigerator with bottom freezer, 24” subzero dual zone wine storage, Cove dishwasher, Quartzite counters, Cle tile Zellige backsplash, composite low-maintenance cabinetry, Decora switches and outlets, rainfall shower head, RH shower system, Zia Moroccan concrete tile, no VOC natura paint, low maintenance tile flooring throughout, all LED lighting, cedar wifi enabled lift master garage door, remote controlled and blackout shades, and new roof, gutters, exterior soffits, facia and exterior paint. Professional landscape design includes board form architectural concrete, cedar decking, zoysia grass, irrigation, and native organics.
Interior
Exterior
Rooms
Lot information
Additional information
*Disclaimer: Listing broker's offer of compensation is made only to participants of the MLS where the listing is filed.
View analytics
Total views

Property tax

Cost/Sqft based on tax value
| ---------- | ---------- | ---------- | ---------- |
|---|---|---|---|
| ---------- | ---------- | ---------- | ---------- |
| ---------- | ---------- | ---------- | ---------- |
| ---------- | ---------- | ---------- | ---------- |
| ---------- | ---------- | ---------- | ---------- |
| ---------- | ---------- | ---------- | ---------- |
-------------
| ------------- | ------------- |
| ------------- | ------------- |
| -------------------------- | ------------- |
| -------------------------- | ------------- |
| ------------- | ------------- |
-------------
| ------------- | ------------- |
| ------------- | ------------- |
| ------------- | ------------- |
| ------------- | ------------- |
| ------------- | ------------- |
Mortgage
Subdivision Facts
-----------------------------------------------------------------------------

----------------------
Schools
School information is computer generated and may not be accurate or current. Buyer must independently verify and confirm enrollment. Please contact the school district to determine the schools to which this property is zoned.
Assigned schools
Nearby schools 
Noise factors

Source
Nearby similar homes for sale
Nearby similar homes for rent
Nearby recently sold homes
811 Rutherford Pl, Austin, TX 78704. View photos, map, tax, nearby homes for sale, home values, school info...








































