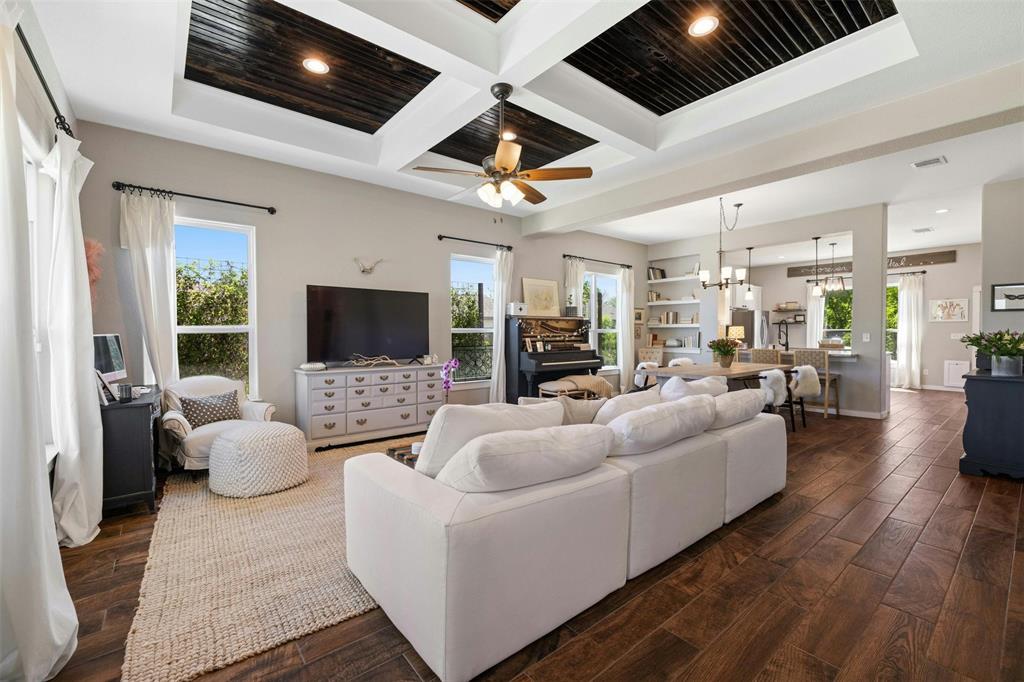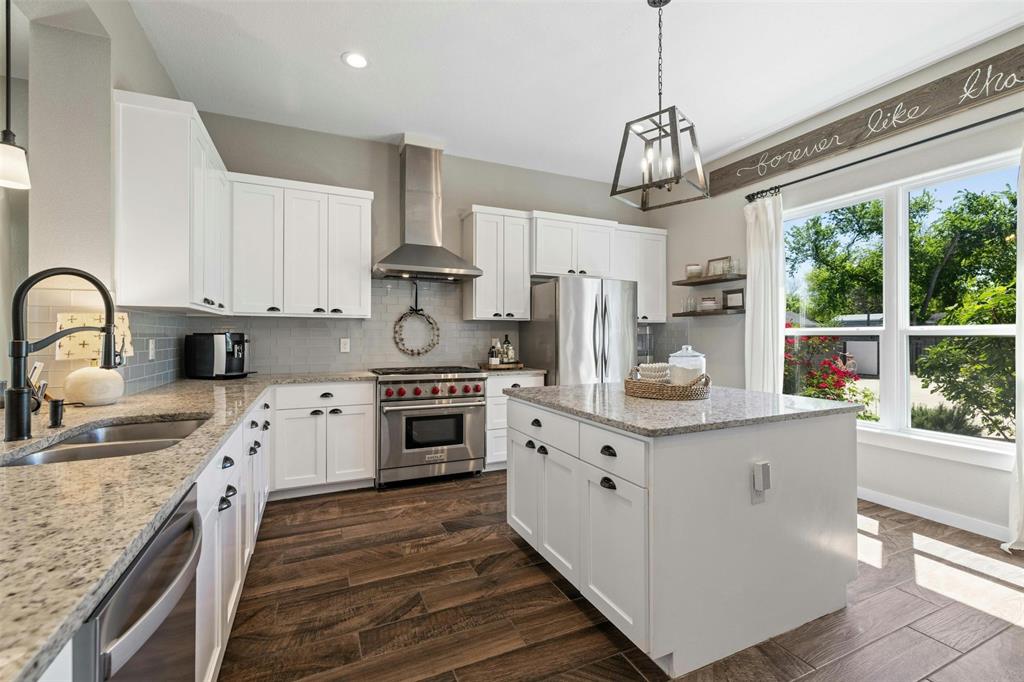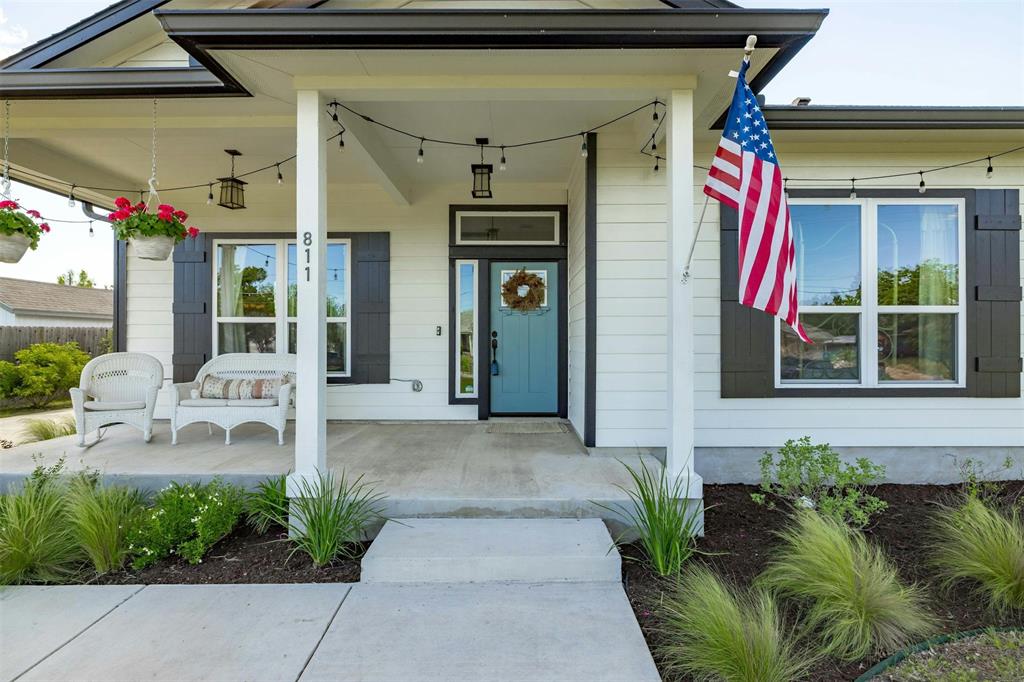Audio narrative 
Description
This stunning home not only boasts a "WOW Factor" that HGTV can only dream of, but it seamlessly combines the nostalgic charm of Taylor's Lake Drive neighborhood with the modern luxuries of a meticulously crafted residence built in 2018. With an array of high-end kitchen appliances, exquisite ceiling treatments, carefully curated lighting fixtures, and a thoughtfully designed layout, every aspect of this home exudes sophistication and comfort. Beyond the walls, the property features a lush fig tree and other unique landscapes, adding a touch of natural beauty to the expansive extra-large lot. Situated in Taylor, a vibrant and growing community, residents enjoy the perfect blend of small-town charm and promising economic prospects. Embrace the idyllic lifestyle of front porch living at its finest in this truly exceptional home.
Interior
Exterior
Rooms
Lot information
Additional information
*Disclaimer: Listing broker's offer of compensation is made only to participants of the MLS where the listing is filed.
View analytics
Total views

Property tax

Cost/Sqft based on tax value
| ---------- | ---------- | ---------- | ---------- |
|---|---|---|---|
| ---------- | ---------- | ---------- | ---------- |
| ---------- | ---------- | ---------- | ---------- |
| ---------- | ---------- | ---------- | ---------- |
| ---------- | ---------- | ---------- | ---------- |
| ---------- | ---------- | ---------- | ---------- |
-------------
| ------------- | ------------- |
| ------------- | ------------- |
| -------------------------- | ------------- |
| -------------------------- | ------------- |
| ------------- | ------------- |
-------------
| ------------- | ------------- |
| ------------- | ------------- |
| ------------- | ------------- |
| ------------- | ------------- |
| ------------- | ------------- |
Down Payment Assistance
Mortgage
Subdivision Facts
-----------------------------------------------------------------------------

----------------------
Schools
School information is computer generated and may not be accurate or current. Buyer must independently verify and confirm enrollment. Please contact the school district to determine the schools to which this property is zoned.
Assigned schools
Nearby schools 
Listing broker
Source
Nearby similar homes for sale
Nearby similar homes for rent
Nearby recently sold homes
811 Kimbro St, Taylor, TX 76574. View photos, map, tax, nearby homes for sale, home values, school info...










































