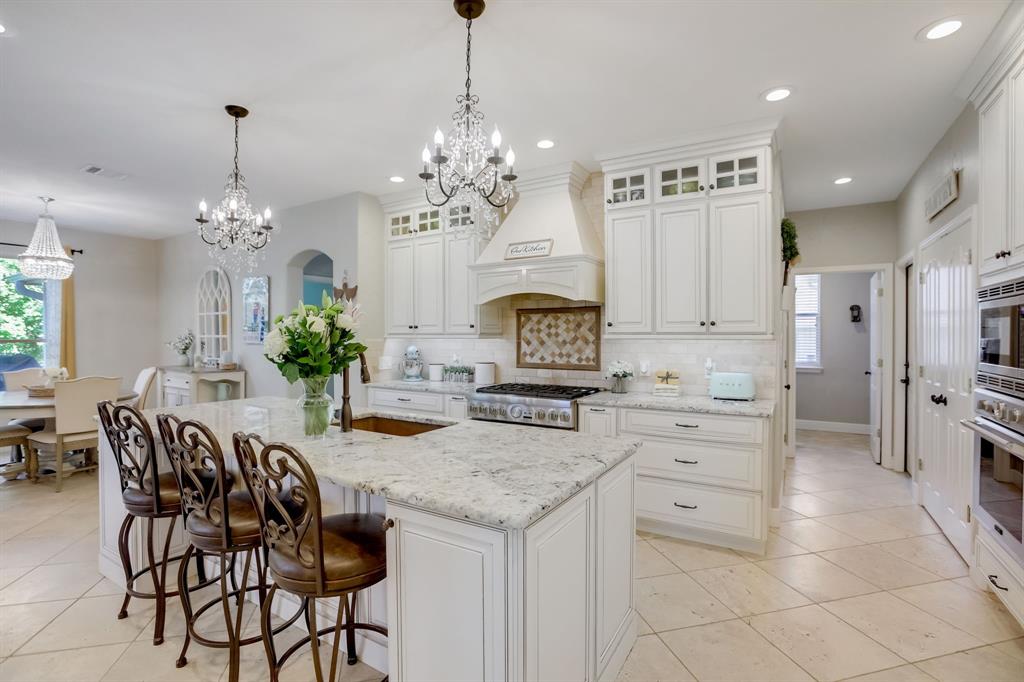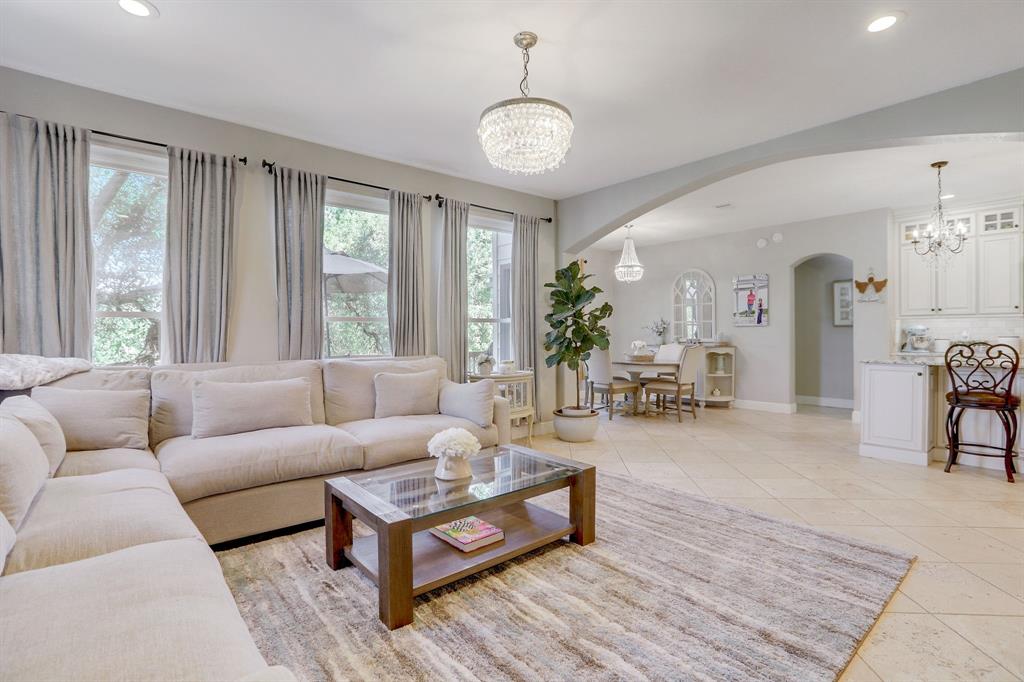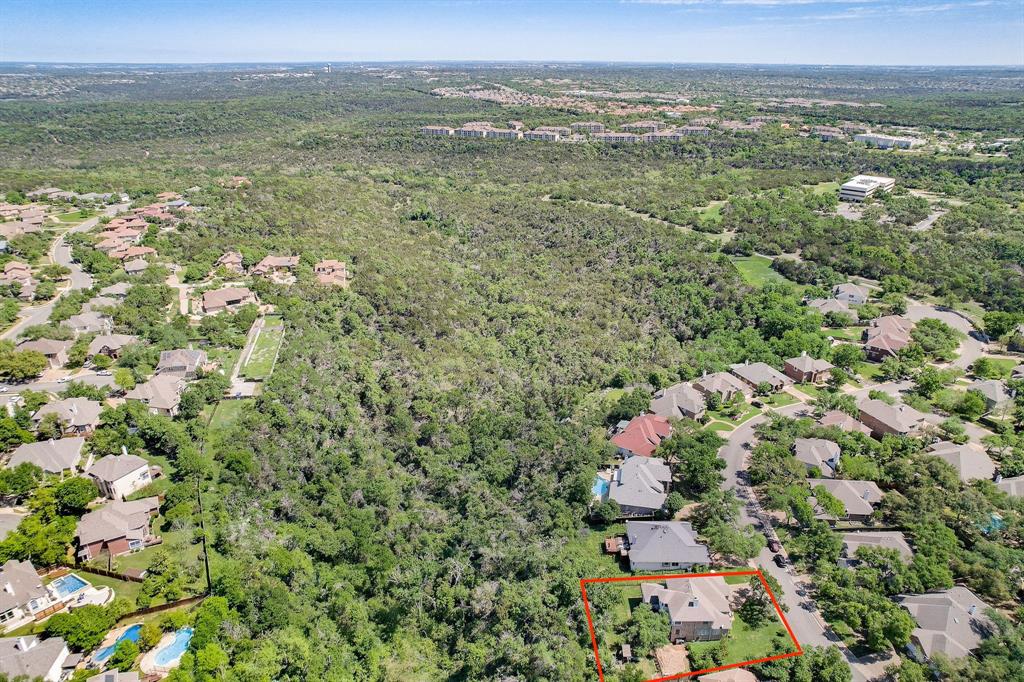Audio narrative 
Description
Tucked away on a well-sized lot that backs to a greenbelt in the coveted Parke subdivision, this two-story beauty stands out with its extensive thoughtful updates throughout. Step through the front door and you'll find a grand foyer that opens up into a spacious, open-plan living area – perfect for hosting friends or enjoying a quiet evening. Entertaining is a dream in the chef's gourmet kitchen that opens to the family room. It's been fully remodeled with no expense spared: think an inset subzero fridge, top-of-the-line appliances, and a sleek, modern design. What's special about this home are the two master suites, one on each floor. Both overlook the tree-lined backyard and connect to a bright, roomy, en suite bath with everything you need for a spa-like experience, including a large tub, dual vanities, and a walk-in shower. Need a spot for work or study? There's a separate study on the main floor, offering a quiet retreat when you need it. Plus, the elegant dining room is just waiting for those formal dinners and gatherings. Upstairs, alongside the second master suite, you'll find four more well-appointed bedrooms, giving you plenty of options for family, guests, or even a hobby room. Step outside, and the backyard feels like a private escape. Mature trees offer shade and privacy, and there's plenty of room if you're dreaming of adding a pool. Storage is a breeze here, with a practical laundry room and a three-car garage with extra parking spaces to keep everything organized. The Parke includes a neighborhood community pool and spa. Conveniently located near 2222 and 620, essentials like HEB, shops, restaurants, and entertainment are just around the corner. It’s part of the highly-rated Leander ISD and enjoys a low tax rate. Plus, you're close to popular Austin spots like the Domain and Barton Creek Mall for all your shopping and dining needs. Don’t miss this great opportunity!
Rooms
Interior
Exterior
Lot information
Additional information
*Disclaimer: Listing broker's offer of compensation is made only to participants of the MLS where the listing is filed.
Financial
View analytics
Total views

Property tax

Cost/Sqft based on tax value
| ---------- | ---------- | ---------- | ---------- |
|---|---|---|---|
| ---------- | ---------- | ---------- | ---------- |
| ---------- | ---------- | ---------- | ---------- |
| ---------- | ---------- | ---------- | ---------- |
| ---------- | ---------- | ---------- | ---------- |
| ---------- | ---------- | ---------- | ---------- |
-------------
| ------------- | ------------- |
| ------------- | ------------- |
| -------------------------- | ------------- |
| -------------------------- | ------------- |
| ------------- | ------------- |
-------------
| ------------- | ------------- |
| ------------- | ------------- |
| ------------- | ------------- |
| ------------- | ------------- |
| ------------- | ------------- |
Down Payment Assistance
Mortgage
Subdivision Facts
-----------------------------------------------------------------------------

----------------------
Schools
School information is computer generated and may not be accurate or current. Buyer must independently verify and confirm enrollment. Please contact the school district to determine the schools to which this property is zoned.
Assigned schools
Nearby schools 
Noise factors

Listing broker
Source
Nearby similar homes for sale
Nearby similar homes for rent
Nearby recently sold homes
8108 Tahoe Parke Cir, Austin, TX 78726. View photos, map, tax, nearby homes for sale, home values, school info...










































