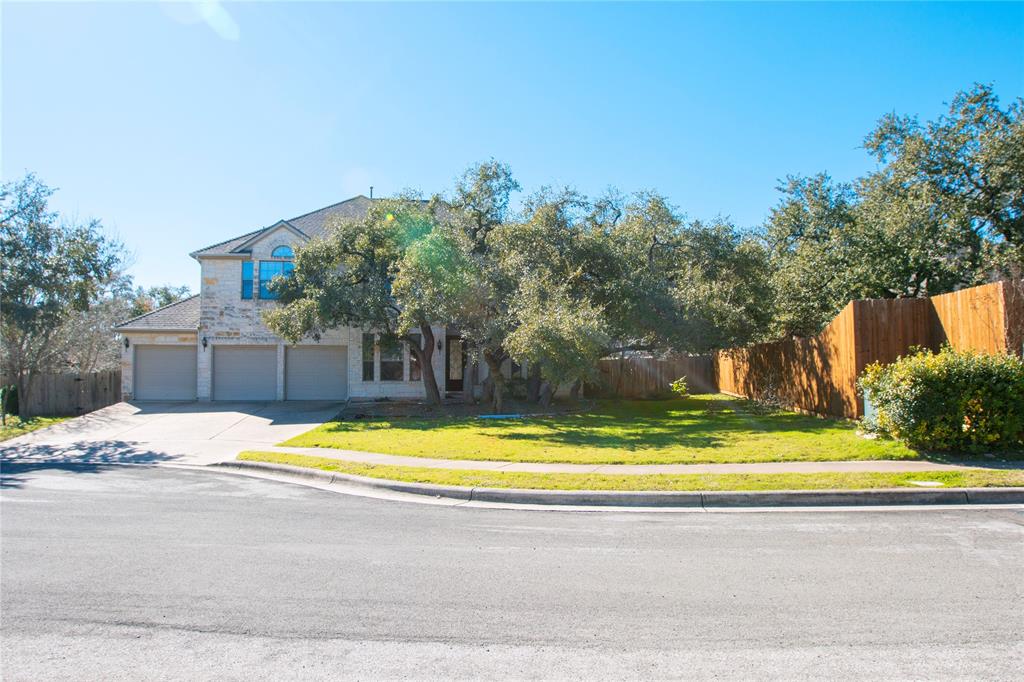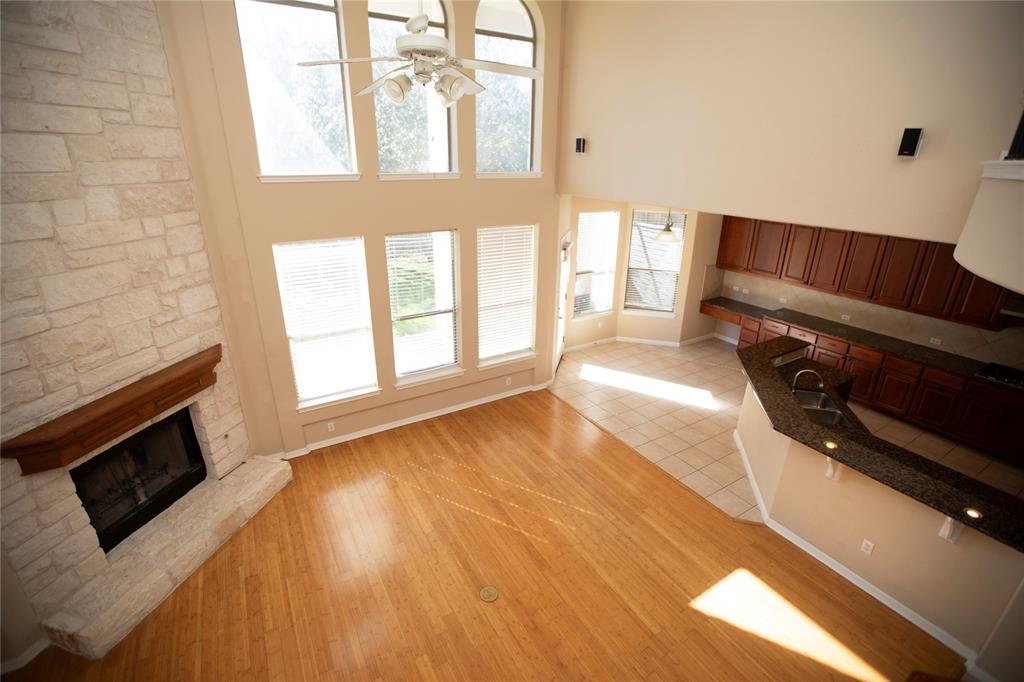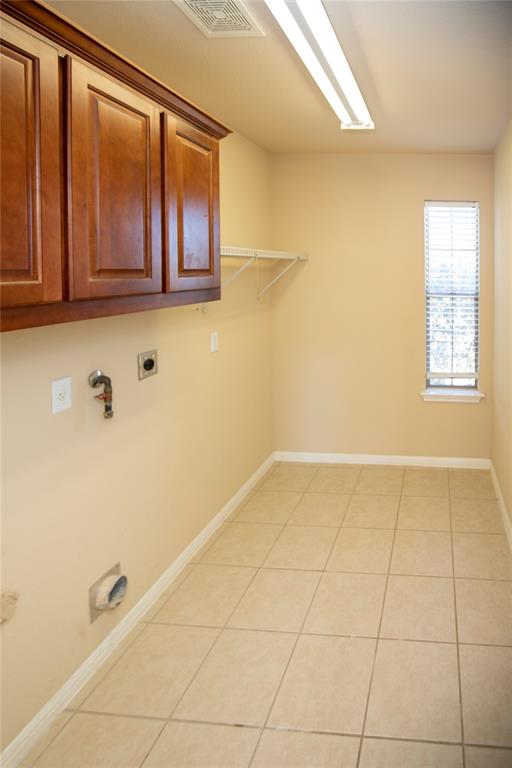Audio narrative 
Description
For Lease - Welcome to your 2 story dream home situated on a sprawling .28-acre private lot, nestled at the back of a tranquil cul-de-sac. Stunningly Open & Dramatic Floor Plan! 4 bedrooms, 3 full baths, 3 living rooms including a private office (that could also work as a 5th bedroom) with a walk-in closet. Guest bedroom down. Surrounded by majestic oak trees., LOTS of natural light!! Enormous master bedroom w/walk-in closet. Master bath has custom super shower, double vanity and separate jetted tub. Open kitchen w/tons of counter & storage space, built-in stainless appliances, breakfast bar, gas cook top, and big bar style island. Granite counter tops. The family room boasts a wall of windows plus a floor-to-ceiling limestone surround gas fireplace + stylish built-ins. Private study with French doors, Laundry up with double washer/dryer connections. Full sprinkler system. Oversized 3rd car bay 25' deep Ride your bike to the award-winning Clayton Elementary + Circle C Community Center + Pool. Easy access to Mopac, 1826, and 290. 5 minutes to HEB + Whole Foods and 15-20 minutes to Downtown Austin! Simply put, this is a happy home ready for you! . 680+ credit score is required. 12 months lease. No short term. Tenants pay for all utilities. Tenants to maintain the yard. NO PETS ALLOWED
Rooms
Interior
Exterior
Lot information
Additional information
*Disclaimer: Listing broker's offer of compensation is made only to participants of the MLS where the listing is filed.
Lease information
View analytics
Total views

Down Payment Assistance
Subdivision Facts
-----------------------------------------------------------------------------

----------------------
Schools
School information is computer generated and may not be accurate or current. Buyer must independently verify and confirm enrollment. Please contact the school district to determine the schools to which this property is zoned.
Assigned schools
Nearby schools 
Noise factors

Source
Nearby similar homes for sale
Nearby similar homes for rent
Nearby recently sold homes
Rent vs. Buy Report
8105 Tierra Linda Ln, Austin, TX 78739. View photos, map, tax, nearby homes for sale, home values, school info...






































